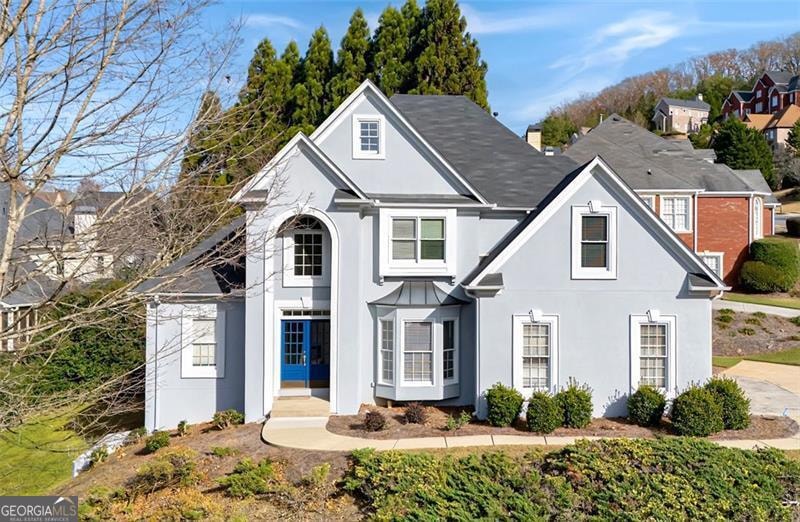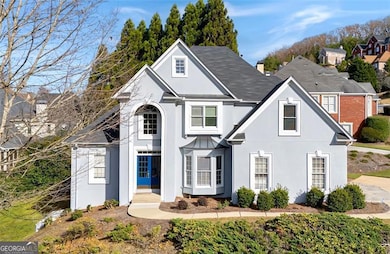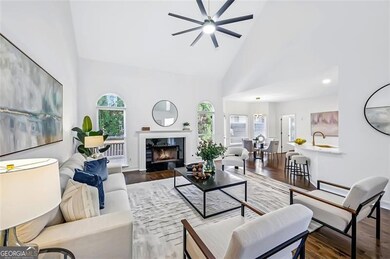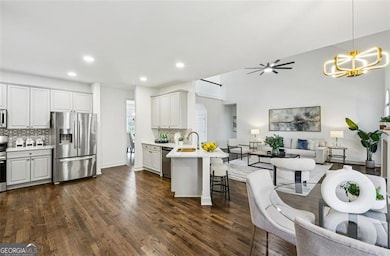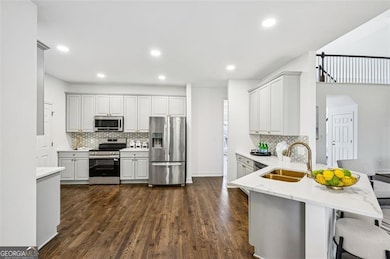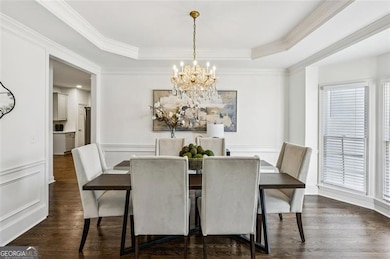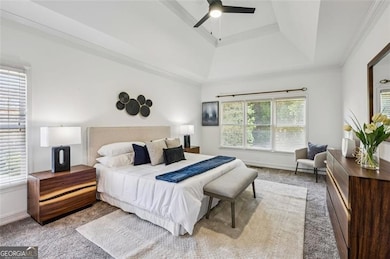1391 Cameron Glen Dr Unit 1 Marietta, GA 30062
Eastern Marietta NeighborhoodEstimated payment $3,681/month
Highlights
- Second Kitchen
- Clubhouse
- Vaulted Ceiling
- Marietta High School Rated A-
- Deck
- Traditional Architecture
About This Home
Welcome to this beautifully renovated 5-bedroom, 4.5-bathroom haven, perfectly situated on a corner lot in the desirable Cameron Glen swim/tennis community. From the moment you arrive, the home captivates with timeless curb appeal and elegant architectural details. Step inside to a bright, sophisticated interior where crisp white walls, refinished hardwood floors, new carpet, and designer lighting create a fresh and inviting atmosphere. The two-story foyer sets the tone, leading to multiple spacious living areas ideal for both everyday living and entertaining-from the refined formal dining room to the warm, vaulted family room filled with natural light. The expanded, fully renovated kitchen features quartz countertops, white cabinetry, a stylish tile backsplash, stainless steel appliances, and a large peninsula with bar seating-perfect for casual dining and gathering. The adjacent dining room offers charm and character with detailed millwork, a statement chandelier, and beautiful bay windows. A dedicated main-level office provides the ideal space for working from home. The oversized main-level primary suite is a true retreat, enhanced by an airy tray ceiling and a spa-inspired bath with an oversized frameless shower and deep soaking tub. Upstairs, you will find an additional primary suite and two additional spacious bedrooms, providing comfort and flexibility for family or guests. The terrace level extends the living space with a full second kitchen, a theater/living area, abundant storage, and its own separate laundry room-perfect for multi-generational living, extended guests, or an in-law/teen suite. This home seamlessly blends classic design with thoughtful modern updates, offering comfort, style, and privacy-yet it's just minutes from Marietta Square, Kennestone Hospital, and premier East Cobb shopping and dining. Located in a highly sought-after swim/tennis community, residents enjoy amenities including a saltwater swimming pool, two hard courts for tennis, a picnic area, and a Clubhouse is equipped with a full kitchen, large ice machine, fireplace, 55 TV (w/ Digital Antenna and access to Netflix & Hulu) and tables & chairs. With its prime location and exceptional upgrades, this home is truly one of a kind.
Home Details
Home Type
- Single Family
Est. Annual Taxes
- $826
Year Built
- Built in 1999 | Remodeled
Lot Details
- 0.3 Acre Lot
- Corner Lot
HOA Fees
- $48 Monthly HOA Fees
Parking
- 2 Car Garage
Home Design
- Traditional Architecture
- Composition Roof
- Stucco
Interior Spaces
- 3-Story Property
- Tray Ceiling
- Vaulted Ceiling
- Ceiling Fan
- Entrance Foyer
- Family Room with Fireplace
- Breakfast Room
- Home Office
- Fire and Smoke Detector
Kitchen
- Second Kitchen
- Breakfast Bar
- Dishwasher
- Solid Surface Countertops
Flooring
- Wood
- Carpet
Bedrooms and Bathrooms
- Walk-In Closet
- Double Vanity
- Soaking Tub
Laundry
- Laundry Room
- Laundry in Kitchen
Finished Basement
- Basement Fills Entire Space Under The House
- Interior and Exterior Basement Entry
- Finished Basement Bathroom
- Laundry in Basement
- Natural lighting in basement
Outdoor Features
- Deck
Schools
- Sawyer Road Elementary School
- Marietta Middle School
- Marietta High School
Utilities
- Central Air
- Heating System Uses Natural Gas
- Cable TV Available
Listing and Financial Details
- Tax Lot 921
Community Details
Overview
- $400 Initiation Fee
- Association fees include swimming, tennis
- Cameron Glen Subdivision
Amenities
- Clubhouse
Recreation
- Tennis Courts
- Community Playground
- Community Pool
Map
Home Values in the Area
Average Home Value in this Area
Tax History
| Year | Tax Paid | Tax Assessment Tax Assessment Total Assessment is a certain percentage of the fair market value that is determined by local assessors to be the total taxable value of land and additions on the property. | Land | Improvement |
|---|---|---|---|---|
| 2025 | $826 | $239,088 | $50,000 | $189,088 |
| 2024 | $826 | $239,088 | $50,000 | $189,088 |
| 2023 | $674 | $175,384 | $42,400 | $132,984 |
| 2022 | $826 | $175,384 | $42,400 | $132,984 |
| 2021 | $846 | $152,524 | $42,400 | $110,124 |
| 2020 | $846 | $152,524 | $42,400 | $110,124 |
| 2019 | $846 | $152,524 | $42,400 | $110,124 |
| 2018 | $843 | $132,940 | $36,000 | $96,940 |
| 2017 | $677 | $132,940 | $36,000 | $96,940 |
| 2016 | $679 | $123,444 | $36,800 | $86,644 |
| 2015 | $742 | $123,444 | $36,800 | $86,644 |
| 2014 | $768 | $123,444 | $0 | $0 |
Purchase History
| Date | Type | Sale Price | Title Company |
|---|---|---|---|
| Warranty Deed | -- | -- | |
| Deed | $248,300 | -- |
Mortgage History
| Date | Status | Loan Amount | Loan Type |
|---|---|---|---|
| Previous Owner | $210,900 | New Conventional |
Source: Georgia MLS
MLS Number: 10647703
APN: 16-0921-0-079-0
- 1237 Blackjack Ct
- 1060 Lawanna Dr
- 1080 Soaring Way NE
- 1511 Emerald Glen Dr
- 1260 Herty Dr
- 1391 Brentwood Ln
- 1189 Azalea Cir
- 1028 Broadview Dr
- 1410 Gateview Way
- 1056 Azalea Cir
- 1442 Glenover Cir
- 873 Edgewater Cir
- 1023 Pine Valley Dr
- 1368 Woodcutt Place
- 1683 Evanston Cir
- 1059 Grist Mill Dr
- 1071 Grist Mill Dr
- 1290 Crown Terrace
- 1083 Soaring Way
- 1050 Rockcrest Dr
- 1608 Willie Dr
- 1463 Evanston Ln
- 937 Edgewater Cir
- 1691 Paddlewheel Dr NE
- 1654 Cedar Bluff Way
- 1752 Chanson Place NE
- 661 Coventry Township Ln
- 1650 Barnes Mill Rd
- 809 Oak Trail Dr
- 1136 Commons Ln
- 1747 Wingard Dr
- 1502 Oakmoor Place
- 2000 E Lake Pkwy
- 1927 Addison Rd NE
- 531 Gresham Park Dr Unit A
- 531 Gresham Park Dr Unit C
- 1603 Glen Ivy
