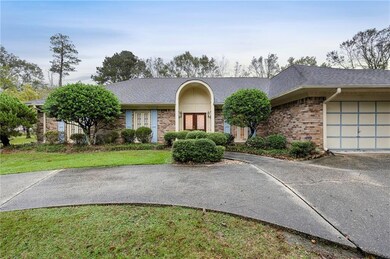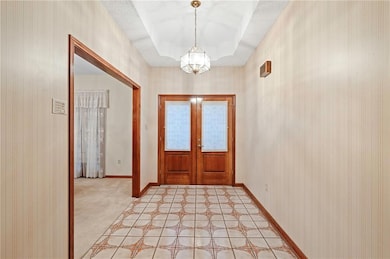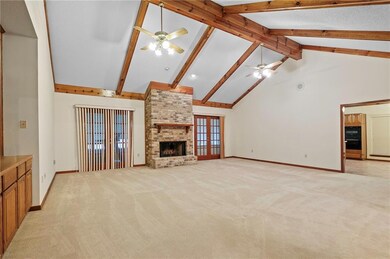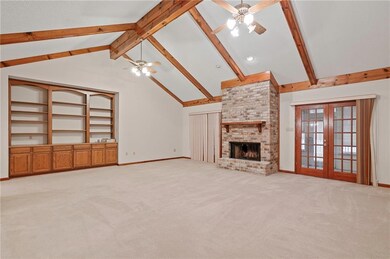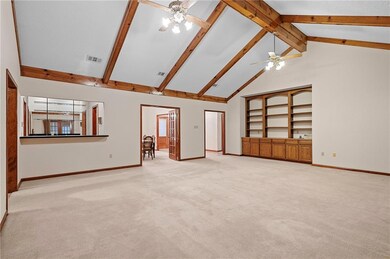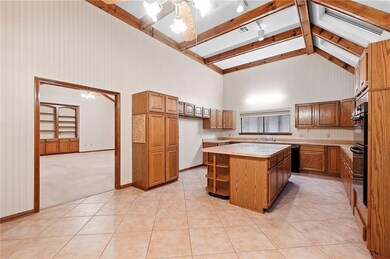1391 E Ashton Ct Slidell, LA 70460
Estimated payment $1,924/month
Highlights
- 1 Acre Lot
- Jetted Tub in Primary Bathroom
- Covered Patio or Porch
- Cathedral Ceiling
- Attic
- Intercom
About This Home
Back on the market due to buyer default! Home is priced below appraised value! This home is filled with potential, awaiting your personal touch and transform it into your dream property. The expansive layout provides plenty of room for living, entertaining, and growing, with a large backyard for outdoor activities, gardening, or future expansion. Whether you’re looking to invest or create a customized family retreat, this property has the bones and space to make it happen. Located in an established neighborhood. Enjoy the convenience of nearby schools, shopping and restaurants. Don’t miss this opportunity to turn this gem into your own masterpiece! Motivated Seller!
Listing Agent
Engel & Volkers Slidell - Mandeville License #995697756 Listed on: 11/15/2024

Home Details
Home Type
- Single Family
Est. Annual Taxes
- $2,711
Year Built
- Built in 1986
Lot Details
- 1 Acre Lot
- Lot Dimensions are 196x200x206x190
- Rectangular Lot
- Property is in very good condition
HOA Fees
- $8 Monthly HOA Fees
Home Design
- Brick Exterior Construction
- Slab Foundation
- Shingle Roof
- Asphalt Shingled Roof
- Wood Siding
Interior Spaces
- 3,480 Sq Ft Home
- Property has 1 Level
- Cathedral Ceiling
- Ceiling Fan
- Wood Burning Fireplace
- Pull Down Stairs to Attic
- Intercom
Kitchen
- Oven
- Range
- Microwave
- Disposal
Bedrooms and Bathrooms
- 4 Bedrooms
- Jetted Tub in Primary Bathroom
Parking
- 2 Car Garage
- Garage Door Opener
Eco-Friendly Details
- Energy-Efficient Windows
- Energy-Efficient Insulation
Outdoor Features
- Covered Patio or Porch
- Shed
Schools
- Slidell Middle School
- Slidell High School
Utilities
- Multiple cooling system units
- Central Air
- Multiple Heating Units
- High-Efficiency Water Heater
- Septic Tank
- Cable TV Available
Additional Features
- Accessibility Features
- Outside City Limits
Community Details
- Victoria Park Subdivision
Listing and Financial Details
- Tax Lot 25
Map
Home Values in the Area
Average Home Value in this Area
Tax History
| Year | Tax Paid | Tax Assessment Tax Assessment Total Assessment is a certain percentage of the fair market value that is determined by local assessors to be the total taxable value of land and additions on the property. | Land | Improvement |
|---|---|---|---|---|
| 2024 | $2,711 | $28,776 | $2,060 | $26,716 |
| 2023 | $2,822 | $19,625 | $2,060 | $17,565 |
| 2022 | $180,549 | $19,625 | $2,060 | $17,565 |
| 2021 | $1,803 | $19,625 | $2,060 | $17,565 |
| 2020 | $1,794 | $19,625 | $2,060 | $17,565 |
| 2019 | $2,900 | $19,053 | $2,000 | $17,053 |
| 2018 | $2,910 | $19,053 | $2,000 | $17,053 |
| 2017 | $2,929 | $19,053 | $2,000 | $17,053 |
| 2016 | $2,997 | $19,053 | $2,000 | $17,053 |
| 2015 | $413 | $9,845 | $1,980 | $7,865 |
| 2014 | $406 | $9,845 | $1,980 | $7,865 |
| 2013 | -- | $9,845 | $1,980 | $7,865 |
Property History
| Date | Event | Price | List to Sale | Price per Sq Ft |
|---|---|---|---|---|
| 11/12/2025 11/12/25 | Pending | -- | -- | -- |
| 10/23/2025 10/23/25 | For Sale | $320,000 | 0.0% | $92 / Sq Ft |
| 10/23/2025 10/23/25 | Price Changed | $320,000 | -1.5% | $92 / Sq Ft |
| 09/05/2025 09/05/25 | Pending | -- | -- | -- |
| 08/29/2025 08/29/25 | Price Changed | $325,000 | -7.1% | $93 / Sq Ft |
| 06/19/2025 06/19/25 | Price Changed | $350,000 | -10.2% | $101 / Sq Ft |
| 03/25/2025 03/25/25 | Price Changed | $389,900 | -1.0% | $112 / Sq Ft |
| 01/19/2025 01/19/25 | Price Changed | $394,000 | -1.3% | $113 / Sq Ft |
| 11/15/2024 11/15/24 | For Sale | $399,000 | -- | $115 / Sq Ft |
Source: ROAM MLS
MLS Number: 2475137
APN: 110111

