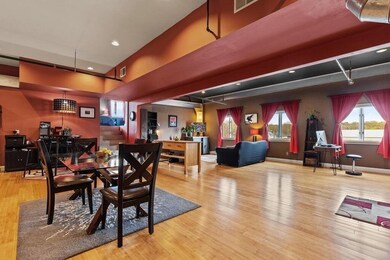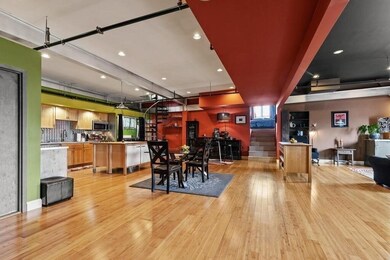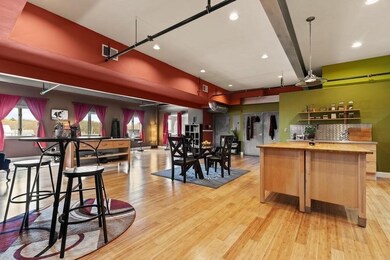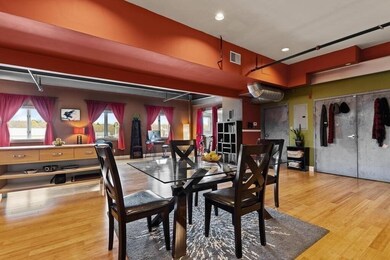
1391 Hyde Park Ave Unit G Hyde Park, MA 02136
Hyde Park NeighborhoodHighlights
- Property is near public transit
- Intercom
- Shops
- Wood Flooring
- Park
- Forced Air Heating and Cooling System
About This Home
As of January 2025Live inside an art gallery! Stylish open concept loft w/ 2 lvls of living space plus roof rights. Grand open floor plan w/ bamboo flooring throughout. Full kitchen w/ maple cabinets, stainless steel appliances & gas cooking. A wall of windows lets in great natural light in the main living area, work space & designated dining space. A spiral staircase leads to the roof. Unit G has exclusive rights & easement to build a large private roof deck. A small flight of stairs off of the main lvl leads to a private bedroom w/ windows on three sides including two skylights and views of the Mother Brook. Huge bedroom area w/ double closets could easily be converted to 2 bedrooms. Full bath w/ oversized soaking tub, rain head shower, gorgeous tile & pedestal sink. In-unit laundry hookups. Assigned parking space. Walk to Hyde Park commuter rail T, then just +/-13 minutes on the train to Back Bay, +/-9 minutes to Northeastern. Close to Blue Hills Reservation. 100% owner occupied & pet friendly.
Property Details
Home Type
- Condominium
Est. Annual Taxes
- $3,403
Year Built
- Built in 1900
Home Design
- Shingle Roof
- Rubber Roof
Interior Spaces
- 1,754 Sq Ft Home
- 2-Story Property
- Insulated Windows
- Wood Flooring
Kitchen
- Range
- Microwave
- Dishwasher
- Disposal
Bedrooms and Bathrooms
- 2 Bedrooms
- 1 Full Bathroom
Laundry
- Laundry in unit
- Gas Dryer Hookup
Home Security
- Intercom
- Door Monitored By TV
Parking
- 1 Car Parking Space
- Off-Street Parking
- Assigned Parking
Eco-Friendly Details
- Energy-Efficient Thermostat
Location
- Property is near public transit
- Property is near schools
Schools
- Renaissance Elementary School
Utilities
- Forced Air Heating and Cooling System
- 1 Cooling Zone
- 1 Heating Zone
- Heating System Uses Natural Gas
- 100 Amp Service
- Natural Gas Connected
- Electric Water Heater
Listing and Financial Details
- Assessor Parcel Number 4526557
Community Details
Overview
- Property has a Home Owners Association
- Association fees include water, sewer, insurance, snow removal, reserve funds
- 8 Units
- 1391 Hyde Park Ave Condominium Community
Amenities
- Shops
Recreation
- Park
Ownership History
Purchase Details
Similar Homes in the area
Home Values in the Area
Average Home Value in this Area
Purchase History
| Date | Type | Sale Price | Title Company |
|---|---|---|---|
| Deed | $310,000 | -- |
Mortgage History
| Date | Status | Loan Amount | Loan Type |
|---|---|---|---|
| Open | $545,514 | Purchase Money Mortgage | |
| Closed | $471,600 | Purchase Money Mortgage | |
| Closed | $200,000 | Credit Line Revolving | |
| Closed | $353,300 | Stand Alone Refi Refinance Of Original Loan | |
| Closed | $370,025 | Commercial |
Property History
| Date | Event | Price | Change | Sq Ft Price |
|---|---|---|---|---|
| 07/25/2025 07/25/25 | Price Changed | $3,400 | -2.9% | $2 / Sq Ft |
| 07/01/2025 07/01/25 | Price Changed | $3,500 | -7.9% | $2 / Sq Ft |
| 06/20/2025 06/20/25 | For Rent | $3,800 | 0.0% | -- |
| 01/24/2025 01/24/25 | Sold | $592,950 | -1.0% | $338 / Sq Ft |
| 12/09/2024 12/09/24 | Pending | -- | -- | -- |
| 10/20/2024 10/20/24 | Price Changed | $599,000 | -2.6% | $342 / Sq Ft |
| 08/13/2024 08/13/24 | For Sale | $615,000 | +17.4% | $351 / Sq Ft |
| 06/15/2022 06/15/22 | Sold | $524,000 | -0.2% | $299 / Sq Ft |
| 05/04/2022 05/04/22 | Pending | -- | -- | -- |
| 04/27/2022 04/27/22 | For Sale | $524,900 | -- | $299 / Sq Ft |
Tax History Compared to Growth
Tax History
| Year | Tax Paid | Tax Assessment Tax Assessment Total Assessment is a certain percentage of the fair market value that is determined by local assessors to be the total taxable value of land and additions on the property. | Land | Improvement |
|---|---|---|---|---|
| 2025 | -- | $487,300 | $0 | $487,300 |
| 2024 | -- | $506,600 | $0 | $506,600 |
| 2023 | $0 | $509,000 | $0 | $509,000 |
| 2022 | $0 | $463,800 | $0 | $463,800 |
| 2021 | $0 | $471,000 | $0 | $471,000 |
| 2020 | $0 | $461,500 | $0 | $461,500 |
| 2019 | $0 | $457,500 | $0 | $457,500 |
| 2018 | $0 | $443,500 | $0 | $443,500 |
| 2017 | $0 | $418,000 | $0 | $418,000 |
| 2016 | -- | $378,500 | $0 | $378,500 |
| 2015 | -- | $330,500 | $0 | $330,500 |
| 2014 | -- | $450,000 | $0 | $450,000 |
Agents Affiliated with this Home
-
Celdra Allen-Harding

Seller's Agent in 2025
Celdra Allen-Harding
Gibson Sotheby's International Realty
(617) 283-8375
4 in this area
39 Total Sales
-
Terrance Moreau

Seller's Agent in 2025
Terrance Moreau
Coldwell Banker Realty - Dorchester
(857) 308-8224
3 in this area
92 Total Sales
-
V
Seller Co-Listing Agent in 2025
Victor Thomas
Zander Realty Group
-
Patti Reilly Team

Seller's Agent in 2022
Patti Reilly Team
RE/MAX Real Estate Center
2 in this area
80 Total Sales
Map
Source: MLS Property Information Network (MLS PIN)
MLS Number: 72972700
APN: HYDE-000000-000018-009290-000014
- 52 Dana Ave
- 23 Garfield Ave
- 1491 River St
- 79 Maple St Unit 3
- 79 Maple St Unit 1
- 79 Maple St Unit 2
- 1455 River St Unit 2R
- 1505 Hyde Park Ave
- 1524 Hyde Park Ave
- 138 Dana Ave Unit 2
- 9 Church St
- 37 Neponset Ave
- 0 Truman Pkwy
- 1 Dedham St
- 61 Neponset Ave
- 87 Sunnyside St Unit 87
- 14-16 Pond St
- 189 Dana Ave
- 200 Dana Ave
- 71 Davison St





