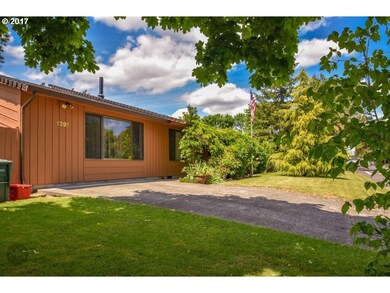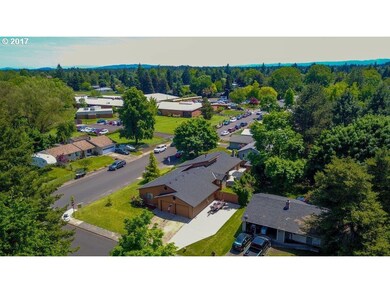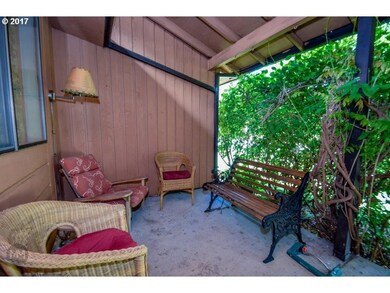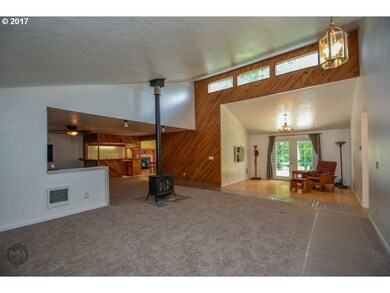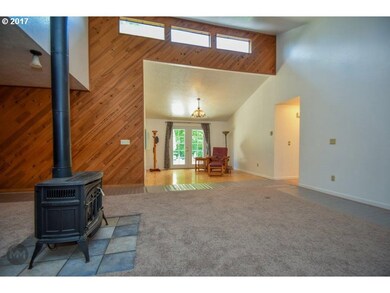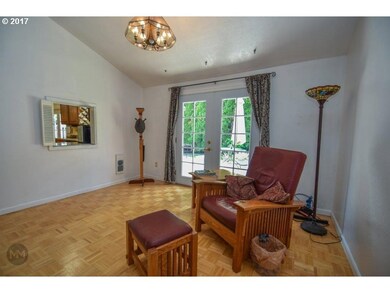
$455,000
- 3 Beds
- 2 Baths
- 1,126 Sq Ft
- 841 NE Kathryn St
- Hillsboro, OR
This charming ranch home is just waiting for a new owner to make it their own. With 3 bedrooms and 2 full bathrooms and a unique walk-in closet in the primary room, this is an excellent choice for 1-level living. The large living/ dining room opens onto a deck and flat, .17 acres. Enjoy the AC this summer and cozy gas furnace in the winter. Come make this your home today! Offer deadline on
Merilee Lloyd Mal & Seitz

