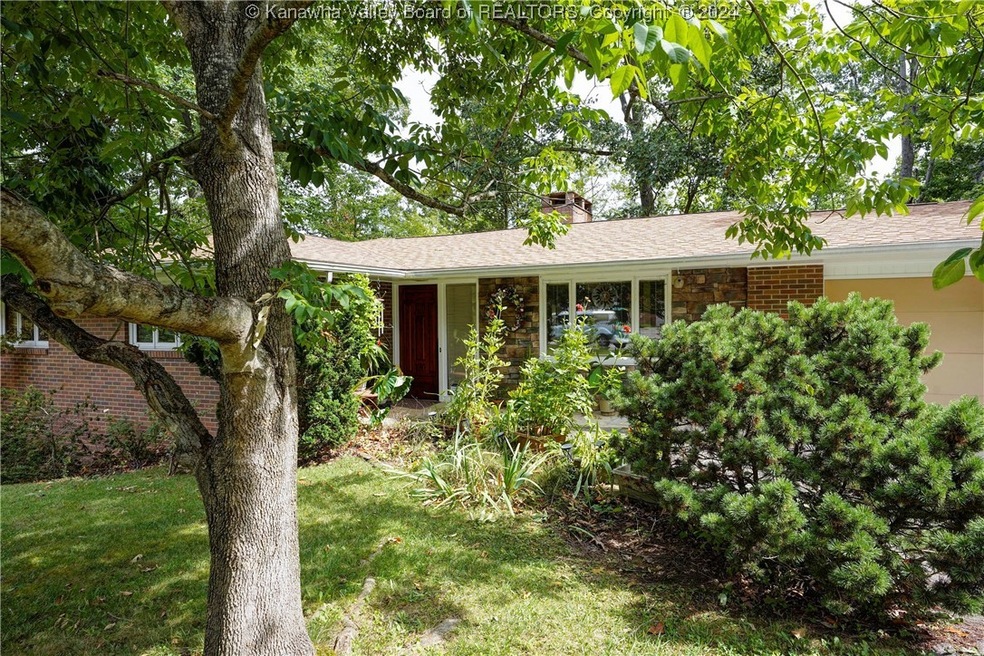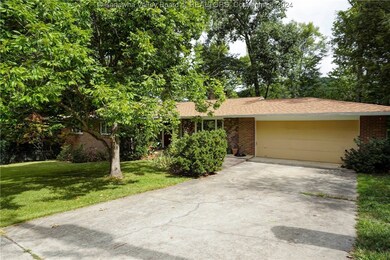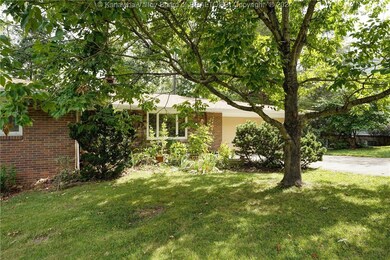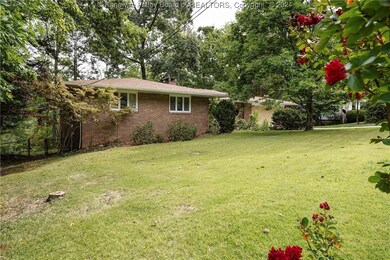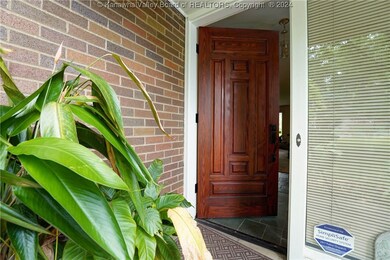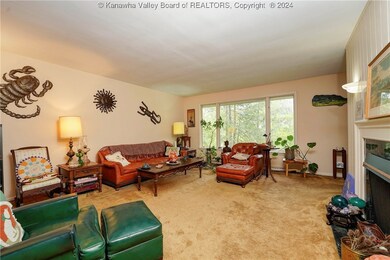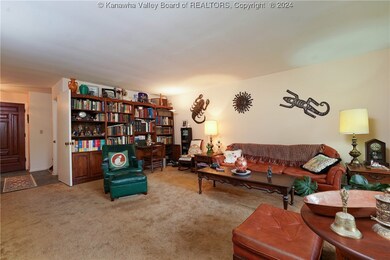
1391 Nottingham Rd Charleston, WV 25314
South Hills NeighborhoodHighlights
- Wood Flooring
- 2 Fireplaces
- Formal Dining Room
- George Washington High School Rated 9+
- No HOA
- Fenced Yard
About This Home
As of October 2024This distinctive rancher greets you with mature Holly and Crepe Myrtles, a flagstone patio, and a custom-built red oak front door. Inside, an inviting layout awaits, featuring three bedrooms with the master on the main floor and an additional master in the basement. The kitchen boasts updated appliances set against oak cabinetry. The main living room is brightened by an oversized window, bathing the space in natural light. The basement offers new flooring and a cozy fireplace. Outside, a flat yard provides the perfect setting for entertainment and relaxation. A new roof was added in 2022. Seize the opportunity to make this house your home before it's too late.
Home Details
Home Type
- Single Family
Est. Annual Taxes
- $849
Year Built
- Built in 1964
Lot Details
- Lot Dimensions are 90x137x158x168
- Fenced Yard
- Fenced
Parking
- 2 Car Attached Garage
Home Design
- Brick Exterior Construction
- Shingle Roof
- Composition Roof
- Plaster
Interior Spaces
- 2,656 Sq Ft Home
- 1-Story Property
- 2 Fireplaces
- Insulated Windows
- Formal Dining Room
- Basement Fills Entire Space Under The House
- Home Security System
Kitchen
- Electric Range
- Dishwasher
Flooring
- Wood
- Carpet
- Vinyl
Bedrooms and Bathrooms
- 4 Bedrooms
- 3 Full Bathrooms
Outdoor Features
- Porch
Schools
- Kenna Elementary School
- John Adams Middle School
- G. Washington High School
Utilities
- Forced Air Heating and Cooling System
- Heating System Uses Gas
- Cable TV Available
Community Details
- No Home Owners Association
Listing and Financial Details
- Assessor Parcel Number 20-0009-006C-0040-0000
Similar Homes in Charleston, WV
Home Values in the Area
Average Home Value in this Area
Property History
| Date | Event | Price | Change | Sq Ft Price |
|---|---|---|---|---|
| 10/21/2024 10/21/24 | Sold | $277,000 | -4.2% | $104 / Sq Ft |
| 09/17/2024 09/17/24 | Pending | -- | -- | -- |
| 08/22/2024 08/22/24 | For Sale | $289,000 | -- | $109 / Sq Ft |
Tax History Compared to Growth
Tax History
| Year | Tax Paid | Tax Assessment Tax Assessment Total Assessment is a certain percentage of the fair market value that is determined by local assessors to be the total taxable value of land and additions on the property. | Land | Improvement |
|---|---|---|---|---|
| 2024 | $1,678 | $124,260 | $42,780 | $81,480 |
| 2023 | $1,915 | $119,040 | $42,780 | $76,260 |
| 2022 | $1,832 | $113,880 | $42,780 | $71,100 |
| 2021 | $1,843 | $115,020 | $42,780 | $72,240 |
| 2020 | $1,845 | $116,160 | $42,780 | $73,380 |
| 2019 | $1,834 | $116,160 | $42,780 | $73,380 |
| 2018 | $1,675 | $117,300 | $42,780 | $74,520 |
| 2017 | $1,665 | $117,300 | $42,780 | $74,520 |
| 2016 | $1,670 | $118,440 | $42,780 | $75,660 |
| 2015 | $1,657 | $118,440 | $42,780 | $75,660 |
| 2014 | $1,628 | $118,500 | $42,780 | $75,720 |
Agents Affiliated with this Home
-
Lee Lewis

Seller's Agent in 2024
Lee Lewis
Old Colony
(304) 549-7160
41 in this area
135 Total Sales
-
Lia Dorchinez

Buyer's Agent in 2024
Lia Dorchinez
Better Homes and Gardens Real Estate Central
(304) 376-2299
15 in this area
89 Total Sales
Map
Source: Kanawha Valley Board of REALTORS®
MLS Number: 273803
APN: 20-09- 6C-0040.0000
- 203 Pembroke Square
- 0 Oakhurst Dr
- 9 Shamblin Place
- 934 Kanawha State Forest Dr
- 402 Bow Hunter Rd
- 1810 Oakhurst Dr
- 404 Powderhorn Rd
- 303 Hunters Ridge Rd
- 940 Jefferson Rd
- 1100 Kramer St
- 1072 Berry Hills Dr
- 304 Flintlock Rd
- 915 Forest Edge Dr
- Lot 34 & 36 Double Eagle Dr
- 20 Double Eagle Dr
- 24 Double Eagle Dr
- 26 Double Eagle Dr
- 18 Double Eagle Dr
- 40 Carriage Rd
- 44 Carriage Rd
