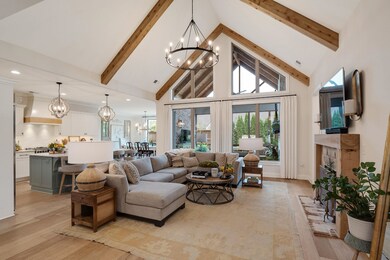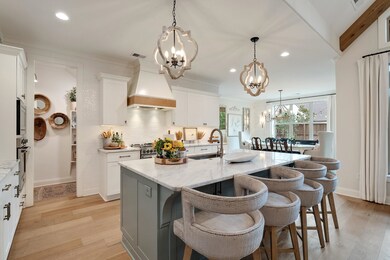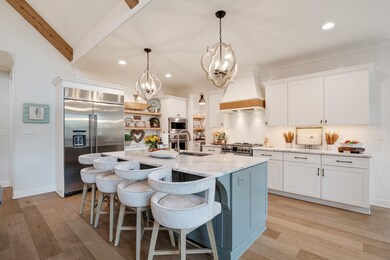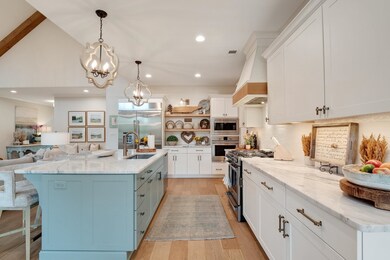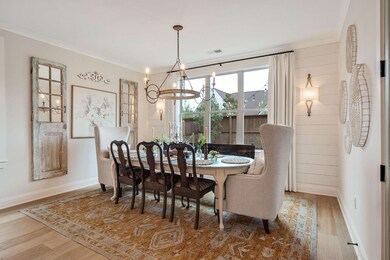1391 Peyton Run Loop S Collierville, TN 38017
Estimated Value: $688,930 - $737,000
4
Beds
4
Baths
3,494
Sq Ft
$204/Sq Ft
Est. Value
Highlights
- Den with Fireplace
- Traditional Architecture
- High Ceiling
- Schilling Farms Elementary School Rated A
- Wood Flooring
- Double Oven
About This Home
As of April 2024So many upgrades in the coveted Porter Farms neighborhood in Collierville! Just minutes from Germantown, this 4 bed/4 bath home has everything you need! 2 beds down, 2 beds up + bonus. Soaring ceilings in great room w/ gorgeous wood beams & natural light. Open flr plan upgraded SS appliances, 48" fridge, beverage station/pantry, & large island. Separate dining room. Great for entertaining. Serene screened in porch w/ fenced in backyard is the perfect spot to relax after a long day. Owner/Agent
Home Details
Home Type
- Single Family
Est. Annual Taxes
- $7,672
Year Built
- Built in 2021
Lot Details
- 6,970 Sq Ft Lot
- Lot Dimensions are 58 x 120
- Irrigation
Parking
- 3 Car Attached Garage
- Front Facing Garage
- Garage Door Opener
Home Design
- Traditional Architecture
- Shingle Roof
Interior Spaces
- 3,494 Sq Ft Home
- Property has 3 Levels
- High Ceiling
- Ceiling Fan
- Gas Fireplace
- Den with Fireplace
- 2 Fireplaces
- Fire and Smoke Detector
- Washer Hookup
Kitchen
- Double Oven
- Gas Oven
- Gas Range
- Microwave
- Dishwasher
- Disposal
Flooring
- Wood
- Carpet
- Tile
Bedrooms and Bathrooms
- 4 Bedrooms
- Walk-In Closet
- 4 Full Bathrooms
- Double Vanity
Outdoor Features
- Patio
- Porch
Utilities
- Two cooling system units
- Central Heating and Cooling System
- Two Heating Systems
- Heating System Uses Natural Gas
- Cable TV Available
Community Details
- Property has a Home Owners Association
- Porter Farms Pd Phase 7 Subdivision
Listing and Financial Details
- Tax Lot 18
- Assessor Parcel Number C0243K D00018
Ownership History
Date
Name
Owned For
Owner Type
Purchase Details
Listed on
Mar 16, 2024
Closed on
Apr 30, 2024
Sold by
Mcwaters Shannan C
Bought by
Anil Lakhanu and Virji Nawazali A
List Price
$775,000
Sold Price
$750,000
Premium/Discount to List
-$25,000
-3.23%
Views
35
Current Estimated Value
Home Financials for this Owner
Home Financials are based on the most recent Mortgage that was taken out on this home.
Estimated Appreciation
$4,488
Avg. Annual Appreciation
-3.10%
Original Mortgage
$600,000
Outstanding Balance
$591,571
Interest Rate
6.87%
Mortgage Type
New Conventional
Estimated Equity
$120,912
Purchase Details
Closed on
Jul 6, 2021
Sold by
John Duke Company Llc
Bought by
Mcwaters Shannan C
Home Financials for this Owner
Home Financials are based on the most recent Mortgage that was taken out on this home.
Original Mortgage
$325,000
Interest Rate
2.9%
Mortgage Type
New Conventional
Create a Home Valuation Report for This Property
The Home Valuation Report is an in-depth analysis detailing your home's value as well as a comparison with similar homes in the area
Home Values in the Area
Average Home Value in this Area
Purchase History
| Date | Buyer | Sale Price | Title Company |
|---|---|---|---|
| Anil Lakhanu | $750,000 | None Listed On Document | |
| Mcwaters Shannan C | $600,000 | Mid South Title Services Llc | |
| John Duke Company Llc | -- | Mid South Title Services Llc |
Source: Public Records
Mortgage History
| Date | Status | Borrower | Loan Amount |
|---|---|---|---|
| Open | Anil Lakhanu | $600,000 | |
| Previous Owner | Mcwaters Shannan C | $325,000 |
Source: Public Records
Property History
| Date | Event | Price | List to Sale | Price per Sq Ft |
|---|---|---|---|---|
| 04/30/2024 04/30/24 | Sold | $750,000 | -3.2% | $215 / Sq Ft |
| 03/21/2024 03/21/24 | Pending | -- | -- | -- |
| 03/16/2024 03/16/24 | For Sale | $775,000 | -- | $222 / Sq Ft |
Source: Realtracs
Tax History Compared to Growth
Tax History
| Year | Tax Paid | Tax Assessment Tax Assessment Total Assessment is a certain percentage of the fair market value that is determined by local assessors to be the total taxable value of land and additions on the property. | Land | Improvement |
|---|---|---|---|---|
| 2025 | $4,973 | $181,975 | $26,575 | $155,400 |
| 2024 | $4,973 | $146,700 | $26,550 | $120,150 |
| 2023 | $7,672 | $146,700 | $26,550 | $120,150 |
| 2022 | $7,496 | $146,700 | $26,550 | $120,150 |
| 2021 | $2,618 | $43,625 | $26,550 | $17,075 |
Source: Public Records
Map
Source: Realtracs
MLS Number: 3036696
APN: C0-243K-D0-0018
Nearby Homes
- 1422 Calumet Farms Dr Unit 7
- 161 E Porter Run Dr
- 1139 Oak Heights Ln Unit 109
- 1647 Forsythe Trail
- 41 Peyton Ridge Cove Unit 39
- 1201 Oak Timber Cir Unit 29
- 271 Oak Club Ln Unit 12
- 1187 Oak Timber Cir Unit 33
- 350 Dogwood Valley Dr
- 1723 Goldsmith Ct
- 1685 Jennings Mill Ln
- 83 Mccall Dr
- 1664 Poppy Hills Dr
- 1543 Vireo Dr
- 1036 Russell Farms Rd
- 1217 S Dubray Place
- 1008 Russell Farms Rd
- 306 Schilling Blvd
- 219 Northcross Place W
- 190 Ivy Brook Ln
- 1397 Peyton Run Loop S
- 1385 Peyton Run Loop S
- 1397 Peyton Run Loop S
- 1381 Peyton Run Loop S
- 1403 Peyton Run Loop S
- 1390 Peyton Run Loop S
- 1384 Peyton Run Loop S
- 1396 Peyton Run Loop S
- 1409 Peyton Run Loop S
- 1380 Peyton Run Loop S
- 1351 Calumet Farms Dr Unit 21
- 1404 Peyton Run Loop S
- 1377 Peyton Run Loop S
- 1380 Calumet Farms Dr Unit 15
- 1392 Calumet Farms Dr Unit 13
- 1388 Calumet Farms Dr Unit 14
- 1415 Peyton Run Loop S
- 1383 Calumet Farms Dr Unit 25
- 1410 Peyton Run Loop S
- 1347 Calumet Farms Dr Unit 23

