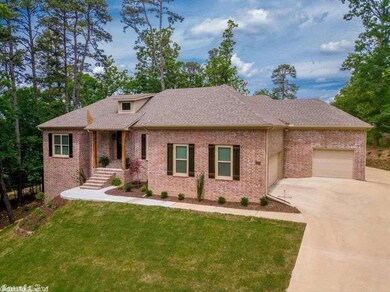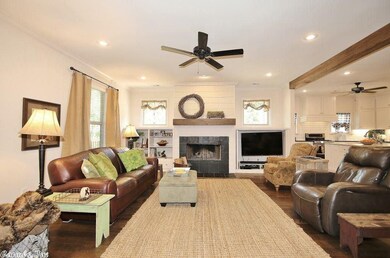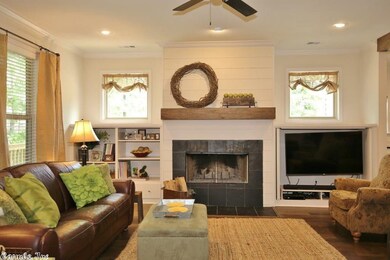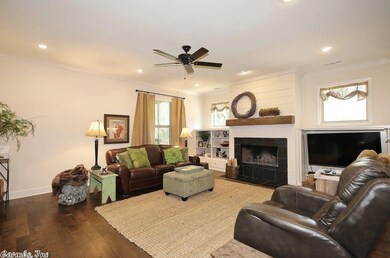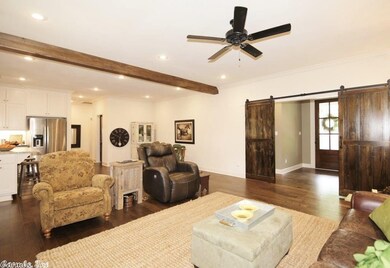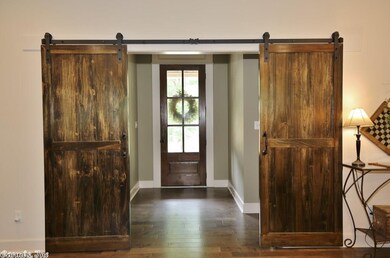
13912 Beckenham Dr Little Rock, AR 72212
Hillsborough NeighborhoodHighlights
- Sitting Area In Primary Bedroom
- Craftsman Architecture
- Wooded Lot
- Don Roberts Elementary School Rated A
- Deck
- Wood Flooring
About This Home
As of September 2019Wonderful new (2018) in established neighborhood. Open floor plan custom built-ins, scraped hardwoods throughout. Versatile floor plan- office or 4th bedroom/storage galore. Gourmet kitchen- leathered granite island, coffee cabinet, gas cooktop, stainless appliance, subway tile. Ship lap fireplace & barn doors in open den. Large laundry connected to master suite. Guest suite- in-law quarters complete tile shower. Lower level bonus/game room and BR w/ full BA. Covered cozy patio w/oversized deck. Don Roberts
Home Details
Home Type
- Single Family
Est. Annual Taxes
- $3,824
Year Built
- Built in 2018
Lot Details
- 0.44 Acre Lot
- Level Lot
- Wooded Lot
HOA Fees
- $5 Monthly HOA Fees
Home Design
- Craftsman Architecture
- Traditional Architecture
- Split Level Home
- Brick Exterior Construction
- Architectural Shingle Roof
- Radiant Roof Barriers
- Metal Siding
Interior Spaces
- 2,958 Sq Ft Home
- Wood Burning Fireplace
- Fireplace With Gas Starter
- Low Emissivity Windows
- Insulated Windows
- Insulated Doors
- Family Room
- Home Office
- Game Room
- Basement
- Crawl Space
- Laundry Room
Kitchen
- Eat-In Kitchen
- Breakfast Bar
- Double Oven
- Gas Range
- Microwave
- Plumbed For Ice Maker
- Dishwasher
- Disposal
Flooring
- Wood
- Tile
Bedrooms and Bathrooms
- 4 Bedrooms
- Sitting Area In Primary Bedroom
- Primary Bedroom on Main
- In-Law or Guest Suite
- 3 Full Bathrooms
Attic
- Attic Floors
- Attic Ventilator
Parking
- 3 Car Garage
- Automatic Garage Door Opener
Schools
- Don Roberts Elementary School
- Pinnacle View Middle School
- Central High School
Utilities
- Forced Air Zoned Heating and Cooling System
- High Efficiency Air Conditioning
- Tankless Water Heater
- Gas Water Heater
Additional Features
- Energy-Efficient Insulation
- Deck
Community Details
Overview
- Other Mandatory Fees
Recreation
- Community Pool
Ownership History
Purchase Details
Home Financials for this Owner
Home Financials are based on the most recent Mortgage that was taken out on this home.Purchase Details
Home Financials for this Owner
Home Financials are based on the most recent Mortgage that was taken out on this home.Purchase Details
Similar Homes in the area
Home Values in the Area
Average Home Value in this Area
Purchase History
| Date | Type | Sale Price | Title Company |
|---|---|---|---|
| Warranty Deed | $360,000 | Commerce Ttl & Closing Svcs | |
| Warranty Deed | $20,000 | Commerce Title & Closing Svc | |
| Warranty Deed | $8,000 | -- |
Mortgage History
| Date | Status | Loan Amount | Loan Type |
|---|---|---|---|
| Open | $288,000 | New Conventional | |
| Previous Owner | $25,000 | Credit Line Revolving | |
| Previous Owner | $242,500 | New Conventional | |
| Previous Owner | $235,000 | Construction |
Property History
| Date | Event | Price | Change | Sq Ft Price |
|---|---|---|---|---|
| 09/13/2019 09/13/19 | Sold | $360,000 | -1.4% | $122 / Sq Ft |
| 07/16/2019 07/16/19 | Price Changed | $365,000 | -2.7% | $123 / Sq Ft |
| 06/20/2019 06/20/19 | For Sale | $375,000 | +1775.0% | $127 / Sq Ft |
| 02/06/2015 02/06/15 | Sold | $20,000 | 0.0% | -- |
| 01/30/2015 01/30/15 | For Sale | $20,000 | -- | -- |
Tax History Compared to Growth
Tax History
| Year | Tax Paid | Tax Assessment Tax Assessment Total Assessment is a certain percentage of the fair market value that is determined by local assessors to be the total taxable value of land and additions on the property. | Land | Improvement |
|---|---|---|---|---|
| 2024 | $4,397 | $68,537 | $19,400 | $49,137 |
| 2023 | $4,206 | $68,537 | $19,400 | $49,137 |
| 2022 | $4,015 | $68,537 | $19,400 | $49,137 |
| 2021 | $3,851 | $54,630 | $4,400 | $50,230 |
| 2020 | $3,824 | $54,630 | $4,400 | $50,230 |
| 2019 | $3,824 | $54,630 | $4,400 | $50,230 |
| 2018 | $308 | $4,400 | $4,400 | $0 |
| 2017 | $308 | $4,400 | $4,400 | $0 |
| 2016 | $563 | $8,040 | $8,040 | $0 |
| 2015 | $564 | $8,040 | $8,040 | $0 |
| 2014 | $564 | $8,040 | $8,040 | $0 |
Agents Affiliated with this Home
-

Seller's Agent in 2019
Lynn Pangburn
CBRPM Group
(501) 502-2444
5 in this area
119 Total Sales
-

Buyer's Agent in 2019
Gail Ott
RE/MAX
(501) 680-2444
1 in this area
143 Total Sales
-
K
Seller's Agent in 2015
Kay Major
Janet Jones Company
Map
Source: Cooperative Arkansas REALTORS® MLS
MLS Number: 19020188
APN: 43L-105-02-006-00
- Lot 89 Beckenham Dr
- 11 Mountain View Ct
- 2110 Westport Loop
- 2009 Beckenham Cove
- 14020 Belle Pointe Dr
- 2219 Westport Loop
- 14 Pointe Clear Dr
- Lot 93 Chelsea Rd
- 19 Windborough Ct
- 13720 Windsor Rd
- 22 Jacob Place
- 26 Jacob Place
- 47 Windsor Ct
- 2808 Valley Park Dr
- 2112 Hinson Rd
- 5 Cypress Point
- 11 La Scala Ct
- 1508 Hillsborough Ln
- 1606 Wetherborne Dr
- 21 La Scala Ct

