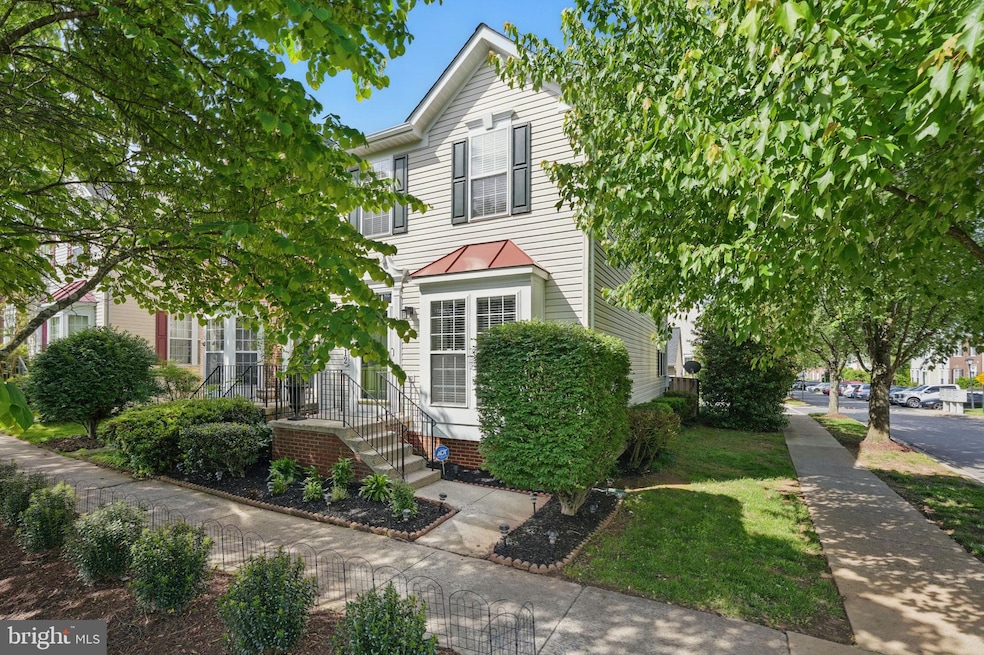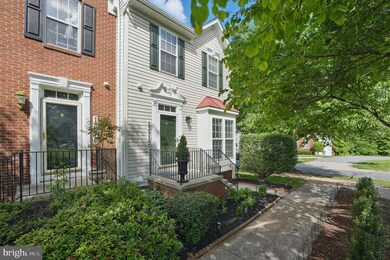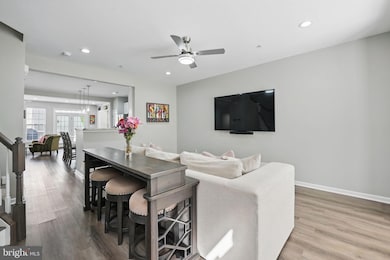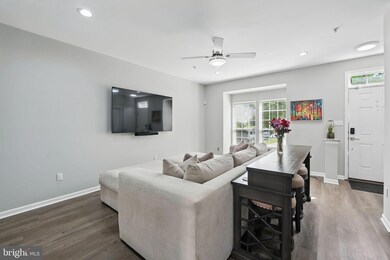
13912 Lullaby Rd Germantown, MD 20874
Highlights
- View of Trees or Woods
- Open Floorplan
- Deck
- Ronald A. McNair Elementary Rated A
- Colonial Architecture
- Recreation Room
About This Home
As of June 2025Offers Due by Noon on May 26th. Welcome Home to a meticulously renovated, single-family, end-unit townhouse in the heart of Germantown! This 2637 sf 4-bedroom, 3 and a half bath, rear, one-car garage home offers upgrades like no other in the area. Every room has been given consideration for its continuous flow and functionality. Lucky is the first thought when you come across this rare home! The front of the home faces beautiful flowering trees, with an enormous communal spacious grass field, conveniently located within a one-block to the community park, a peaceful retreat for weekend picnics and gatherings! The upgrades to this home are exponential. Freshly painted and new Cortec Pro Plus Vinyl Plank flooring throughout. Enjoy a Maryland cold evening with the cozy Ashton Grand Media Electric Fireplace that was added to the main living area. Stainless steel appliances were installed in 2017. The Lenox Signature Variable speed, 2-stage Furnace and Lennox Elite 16 Seer, 2-stage Air Condition systems were also upgraded. A centralized humidifier, high-efficiency water-saving toilets, and bidets have also been added. Both upstairs bathroom vanities were replaced with white marble and new design faucets. The kitchen countertops, backsplash, and expanded island were remodeled to a beautiful ivory granite in September 2022. This kitchen features a stainless-steel Samsung 4-door French door refrigerator with Flex Zone. It also boasts a Samsung microwave with power grill technology, a stainless-steel Samsung low-decibel dishwasher with water wall technology, and a Samsung gas range with convection oven. The family room is equipped with a built-in family room closet and a bay window seat with a cushion. An APEC 5-stage Reverse Osmosis water filter system for drinking. As you walk toward the rear of the home, the french doors lead you to a vast, maintenance-free "upstairs" outdoor deck that lends to a variety of possibilities. A new "main level" back patio was constructed in April 2023. The most recent upgrades built between 2022 and 2024 by the owner were priced slightly over $100k! The main level remodel began by replacing a steel beam to support a wall removal, which allowed the home to become an open living space. A remodeled kitchen addition of an "eat on" island, complete with a beverage fridge, provides a casual dining space for all to gather. The lower-level addition includes an egress window that adds a "true" full bedroom and bathroom to the home. New hardware and lights were added throughout, indoors, and out. Google Security system with front and back cameras. Last year, 2024, a new roof was installed. Calling this property home, you will be a short distance to the public library, grocery store, shopping, post office, public transportation, MARC commuter train station, and much more!! Contact us to schedule a private viewing of this exceptional property before it's gone!
Last Agent to Sell the Property
Cottage Street Realty LLC License #609427 Listed on: 05/23/2025
Townhouse Details
Home Type
- Townhome
Est. Annual Taxes
- $5,694
Year Built
- Built in 2002
Lot Details
- 2,338 Sq Ft Lot
- Wood Fence
- No Through Street
- Sprinkler System
- Property is in excellent condition
HOA Fees
- $91 Monthly HOA Fees
Parking
- 1 Car Detached Garage
- 1 Driveway Space
- Parking Storage or Cabinetry
- Rear-Facing Garage
- Garage Door Opener
Property Views
- Woods
- Garden
Home Design
- Colonial Architecture
- Slab Foundation
- Frame Construction
- Architectural Shingle Roof
Interior Spaces
- Property has 3 Levels
- Open Floorplan
- Ceiling Fan
- Recessed Lighting
- Electric Fireplace
- Family Room Off Kitchen
- Living Room
- Dining Room
- Recreation Room
- Luxury Vinyl Plank Tile Flooring
Kitchen
- Eat-In Kitchen
- Gas Oven or Range
- Built-In Range
- Built-In Microwave
- Extra Refrigerator or Freezer
- Ice Maker
- Dishwasher
- Stainless Steel Appliances
- Kitchen Island
- Upgraded Countertops
Bedrooms and Bathrooms
- En-Suite Primary Bedroom
- En-Suite Bathroom
- Dual Flush Toilets
- Soaking Tub
- Bathtub with Shower
Laundry
- Laundry Room
- Electric Dryer
- Washer
Finished Basement
- Basement Fills Entire Space Under The House
- Interior Basement Entry
- Sump Pump
- Laundry in Basement
- Basement with some natural light
Home Security
- Home Security System
- Exterior Cameras
- Motion Detectors
Eco-Friendly Details
- Energy-Efficient Appliances
Outdoor Features
- Deck
- Enclosed patio or porch
- Playground
- Play Equipment
Schools
- Ronald A. Mcnair Elementary School
- Kingsview Middle School
- Northwest High School
Utilities
- 90% Forced Air Heating and Cooling System
- 120/240V
- Natural Gas Water Heater
- Satellite Dish
Listing and Financial Details
- Tax Lot 121
- Assessor Parcel Number 160203329736
Community Details
Overview
- Association fees include common area maintenance, lawn care front, lawn care side, management, snow removal, trash, road maintenance
- Village At Oak Hill Comm Association
- Kingsview Ridge Subdivision
- Property Manager
Amenities
- Picnic Area
- Common Area
Recreation
- Community Playground
Security
- Carbon Monoxide Detectors
- Fire and Smoke Detector
- Fire Sprinkler System
Ownership History
Purchase Details
Home Financials for this Owner
Home Financials are based on the most recent Mortgage that was taken out on this home.Purchase Details
Home Financials for this Owner
Home Financials are based on the most recent Mortgage that was taken out on this home.Purchase Details
Home Financials for this Owner
Home Financials are based on the most recent Mortgage that was taken out on this home.Purchase Details
Home Financials for this Owner
Home Financials are based on the most recent Mortgage that was taken out on this home.Purchase Details
Purchase Details
Purchase Details
Purchase Details
Similar Homes in Germantown, MD
Home Values in the Area
Average Home Value in this Area
Purchase History
| Date | Type | Sale Price | Title Company |
|---|---|---|---|
| Deed | $660,000 | Stewart Title | |
| Deed | $660,000 | Stewart Title | |
| Deed | $535,000 | Lakeside Title | |
| Deed | $410,000 | Champion Title & Settlements | |
| Interfamily Deed Transfer | -- | American Home Title Agency I | |
| Deed | $425,000 | -- | |
| Deed | $425,000 | -- | |
| Deed | $425,000 | -- | |
| Deed | $315,000 | -- | |
| Deed | $243,324 | -- | |
| Deed | $136,440 | -- |
Mortgage History
| Date | Status | Loan Amount | Loan Type |
|---|---|---|---|
| Previous Owner | $516,636 | VA | |
| Previous Owner | $336,200 | New Conventional | |
| Previous Owner | $347,000 | New Conventional | |
| Previous Owner | $360,000 | New Conventional | |
| Previous Owner | $397,700 | New Conventional | |
| Previous Owner | $289,600 | New Conventional | |
| Previous Owner | $310,900 | New Conventional | |
| Previous Owner | $87,000 | Credit Line Revolving |
Property History
| Date | Event | Price | Change | Sq Ft Price |
|---|---|---|---|---|
| 07/17/2025 07/17/25 | Rented | $3,050 | +3.4% | -- |
| 07/13/2025 07/13/25 | For Rent | $2,950 | 0.0% | -- |
| 06/11/2025 06/11/25 | Sold | $660,000 | +1.7% | $250 / Sq Ft |
| 05/26/2025 05/26/25 | Pending | -- | -- | -- |
| 05/23/2025 05/23/25 | For Sale | $649,000 | +21.3% | $246 / Sq Ft |
| 05/27/2022 05/27/22 | Sold | $535,000 | 0.0% | $217 / Sq Ft |
| 05/25/2022 05/25/22 | Price Changed | $535,000 | +2.9% | $217 / Sq Ft |
| 05/07/2022 05/07/22 | Pending | -- | -- | -- |
| 05/05/2022 05/05/22 | For Sale | $519,900 | +26.8% | $211 / Sq Ft |
| 08/26/2016 08/26/16 | Sold | $410,000 | 0.0% | $167 / Sq Ft |
| 07/23/2016 07/23/16 | Pending | -- | -- | -- |
| 07/16/2016 07/16/16 | Price Changed | $410,000 | -1.2% | $167 / Sq Ft |
| 06/16/2016 06/16/16 | For Sale | $415,000 | -- | $169 / Sq Ft |
Tax History Compared to Growth
Tax History
| Year | Tax Paid | Tax Assessment Tax Assessment Total Assessment is a certain percentage of the fair market value that is determined by local assessors to be the total taxable value of land and additions on the property. | Land | Improvement |
|---|---|---|---|---|
| 2024 | $5,694 | $461,700 | $150,000 | $311,700 |
| 2023 | $4,759 | $442,133 | $0 | $0 |
| 2022 | $4,319 | $422,567 | $0 | $0 |
| 2021 | $4,053 | $403,000 | $150,000 | $253,000 |
| 2020 | $7,843 | $393,100 | $0 | $0 |
| 2019 | $3,799 | $383,200 | $0 | $0 |
| 2018 | $3,689 | $373,300 | $140,000 | $233,300 |
| 2017 | $3,647 | $364,300 | $0 | $0 |
| 2016 | $3,009 | $355,300 | $0 | $0 |
| 2015 | $3,009 | $346,300 | $0 | $0 |
| 2014 | $3,009 | $338,667 | $0 | $0 |
Agents Affiliated with this Home
-
Kai Zhang

Seller's Agent in 2025
Kai Zhang
Harbor Realty & Investments LLC
(202) 431-5176
7 in this area
120 Total Sales
-
Alex Hodges

Seller's Agent in 2025
Alex Hodges
Cottage Street Realty LLC
(703) 819-1023
4 in this area
611 Total Sales
-
Carol Strasfeld

Buyer's Agent in 2025
Carol Strasfeld
Unrepresented Buyer Office
(301) 806-8871
12 in this area
5,647 Total Sales
-
Arvind Dangi
A
Seller's Agent in 2022
Arvind Dangi
UnionPlus Realty, Inc.
(202) 309-6745
15 in this area
105 Total Sales
-
Katharine Christofides

Buyer's Agent in 2022
Katharine Christofides
Century 21 New Millennium
(202) 415-9475
4 in this area
319 Total Sales
-
Tammy Barrientos

Buyer Co-Listing Agent in 2022
Tammy Barrientos
Century 21 New Millennium
(850) 612-5056
3 in this area
24 Total Sales
Map
Source: Bright MLS
MLS Number: MDMC2182462
APN: 02-03329736
- 13946 Lullaby Rd
- 19515 Bowman Ridge Dr
- 14160 Gallop Terrace
- 13637 Winterspoon Ln
- 19742 Teakwood Cir
- 13510 Giant Ct
- 13514 Crusader Way
- 13 Crusader Ct
- 13612 Dover Cliffs Place
- 13624 Warrior Brook Terrace
- 13515 Giant Ct
- 19419 Dover Cliffs Cir
- 19301 Tattershall Dr
- 13663 Harvest Glen Way
- 13552 Station St
- 13503 Derry Glen Ct Unit 201
- 13501 Derry Glen Ct Unit 202
- 13503 Derry Glen Ct Unit 103
- 13549 Winterspoon Ln
- 19606 Galway Bay Cir






