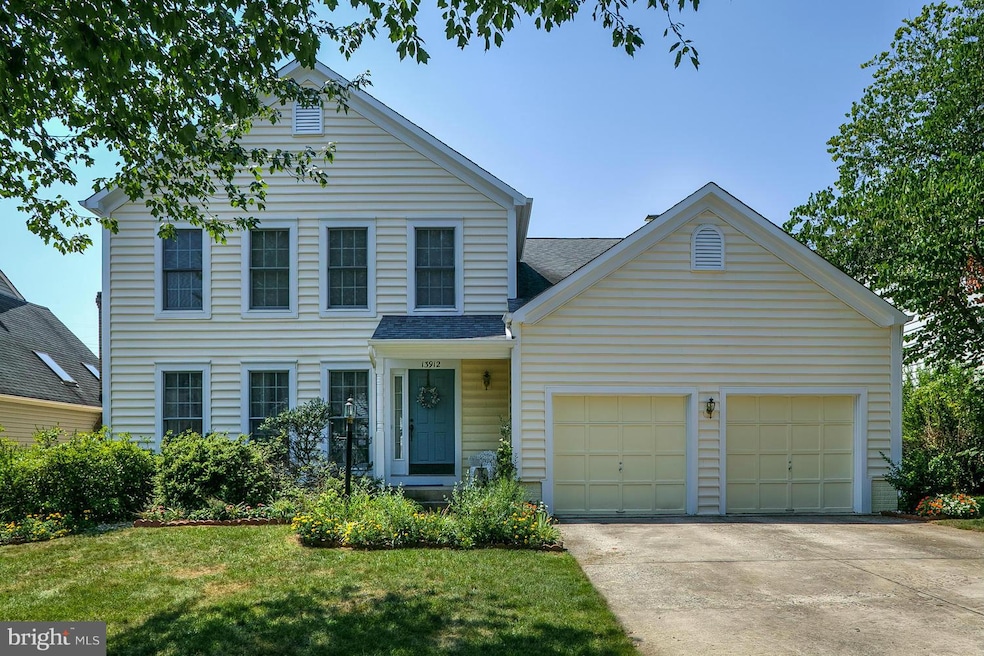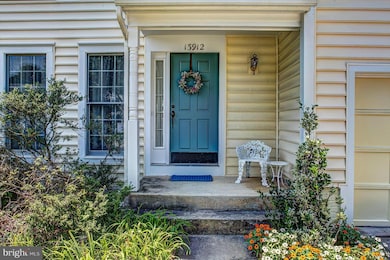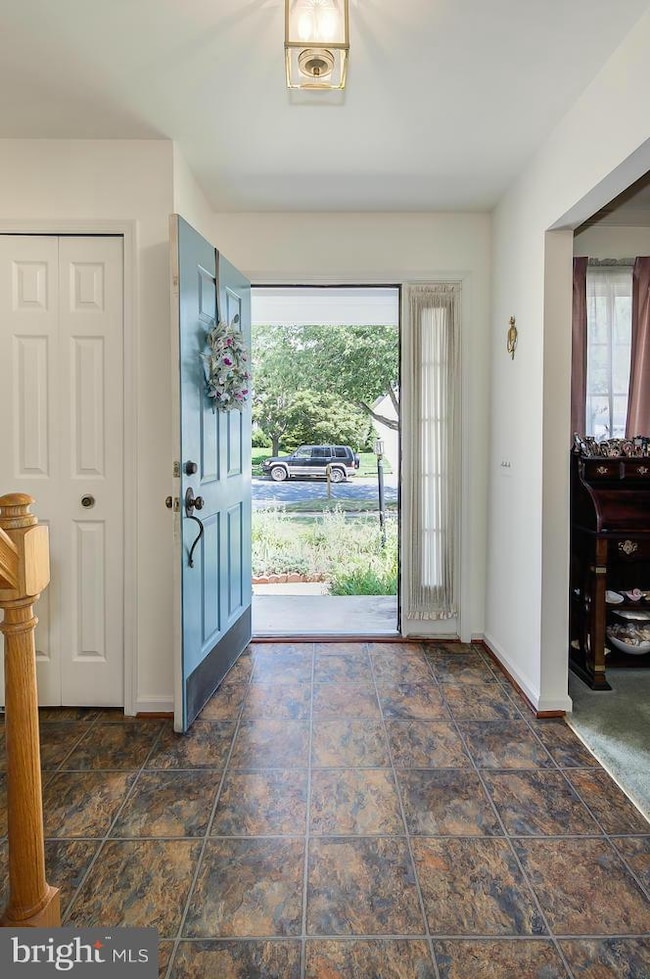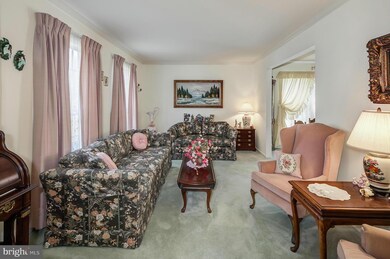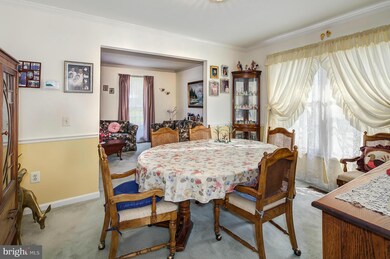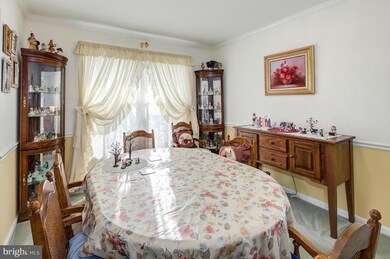
13912 Riding Loop Dr North Potomac, MD 20878
Estimated Value: $872,000 - $912,000
Highlights
- Colonial Architecture
- Traditional Floor Plan
- 2 Car Attached Garage
- Travilah Elementary Rated A
- 1 Fireplace
- Eat-In Kitchen
About This Home
As of July 2016Beautiful 4 bedroom, 2.5 bath Colonial in sought after Potomac Ridge in the Wootton school district. Formal living & dining rooms, eat-in kitchen opens to family room w/ wood burning fireplace. Many updates including roof, siding, fence and exterior painting; flooring, blinds and interior painting. Large flat back yard with new patio, 2 car garage. Close to restaurants, shopping, schools.
Last Agent to Sell the Property
Delilah Dane
Redfin Corp Listed on: 06/06/2016

Co-Listed By
Annette Sante
Redfin Corp
Home Details
Home Type
- Single Family
Est. Annual Taxes
- $5,543
Year Built
- Built in 1988
Lot Details
- 7,042 Sq Ft Lot
- Property is in very good condition
- Property is zoned R90
HOA Fees
- $43 Monthly HOA Fees
Parking
- 2 Car Attached Garage
- Garage Door Opener
- Off-Street Parking
Home Design
- Colonial Architecture
- Vinyl Siding
Interior Spaces
- Property has 3 Levels
- Traditional Floor Plan
- 1 Fireplace
- Entrance Foyer
- Family Room
- Living Room
- Dining Room
- Unfinished Basement
Kitchen
- Eat-In Kitchen
- Gas Oven or Range
- Dishwasher
- Disposal
Bedrooms and Bathrooms
- 4 Bedrooms
- En-Suite Primary Bedroom
- En-Suite Bathroom
- 2.5 Bathrooms
Laundry
- Dryer
- Washer
Schools
- Travilah Elementary School
- Robert Frost Middle School
- Thomas S. Wootton High School
Utilities
- Forced Air Heating and Cooling System
- Natural Gas Water Heater
Community Details
- Potomac Ridge Subdivision
Listing and Financial Details
- Tax Lot 107
- Assessor Parcel Number 160602471453
Ownership History
Purchase Details
Home Financials for this Owner
Home Financials are based on the most recent Mortgage that was taken out on this home.Purchase Details
Similar Homes in North Potomac, MD
Home Values in the Area
Average Home Value in this Area
Purchase History
| Date | Buyer | Sale Price | Title Company |
|---|---|---|---|
| Zhang Yun | $625,000 | First American Title Ins Co | |
| Khan Sikander R | $236,000 | -- |
Mortgage History
| Date | Status | Borrower | Loan Amount |
|---|---|---|---|
| Open | Zhang Yun | $440,500 | |
| Closed | Zhang Yun | $500,000 |
Property History
| Date | Event | Price | Change | Sq Ft Price |
|---|---|---|---|---|
| 07/14/2016 07/14/16 | Sold | $625,000 | -1.6% | $310 / Sq Ft |
| 06/13/2016 06/13/16 | Pending | -- | -- | -- |
| 06/06/2016 06/06/16 | For Sale | $635,000 | -- | $315 / Sq Ft |
Tax History Compared to Growth
Tax History
| Year | Tax Paid | Tax Assessment Tax Assessment Total Assessment is a certain percentage of the fair market value that is determined by local assessors to be the total taxable value of land and additions on the property. | Land | Improvement |
|---|---|---|---|---|
| 2024 | $8,475 | $697,300 | $310,600 | $386,700 |
| 2023 | $7,477 | $672,600 | $0 | $0 |
| 2022 | $6,865 | $647,900 | $0 | $0 |
| 2021 | $6,357 | $623,200 | $295,900 | $327,300 |
| 2020 | $6,357 | $608,967 | $0 | $0 |
| 2019 | $6,184 | $594,733 | $0 | $0 |
| 2018 | $6,030 | $580,500 | $295,900 | $284,600 |
| 2017 | $5,780 | $547,833 | $0 | $0 |
| 2016 | -- | $515,167 | $0 | $0 |
| 2015 | $4,291 | $482,500 | $0 | $0 |
| 2014 | $4,291 | $467,900 | $0 | $0 |
Agents Affiliated with this Home
-

Seller's Agent in 2016
Delilah Dane
Redfin Corp
(301) 717-7755
-
A
Seller Co-Listing Agent in 2016
Annette Sante
Redfin Corp
-
Vera Rizk

Buyer's Agent in 2016
Vera Rizk
Weichert Corporate
(301) 461-4306
35 Total Sales
Map
Source: Bright MLS
MLS Number: 1002434981
APN: 06-02471453
- 11920 Foal Ln
- 13722 Travilah Rd
- 11628 Ranch Ln
- 13820 Ranch Place
- 11406 Royal View Ct
- 11628 Paramus Dr
- 11404 Ramsburg Ct
- 5 Paramus Ct
- 14009 Kip Terrace
- 13901 Scout Ln
- 13910 Scout Ln
- 11617 Pleasant Meadow Dr
- 11601 Pleasant Meadow Dr
- 11401 Potomac Oaks Dr
- 11449 Frances Green Dr
- 13708 Mills Farm Rd
- 14639 Keeneland Cir
- 14632 Quince Orchard Rd
- 1 Freas Ct
- 6 Antigone Ct
- 13912 Riding Loop Dr
- 13908 Riding Loop Dr
- 13916 Riding Loop Dr
- 13904 Riding Loop Dr
- 13920 Riding Loop Dr
- 11917 Appaloosa Way
- 11909 Appaloosa Way
- 11921 Appaloosa Way
- 13913 Riding Loop Dr
- 11905 Appaloosa Way
- 13909 Riding Loop Dr
- 11925 Appaloosa Way
- 13917 Riding Loop Dr
- 13900 Riding Loop Dr
- 13905 Riding Loop Dr
- 13924 Riding Loop Dr
- 11929 Appaloosa Way
- 13901 Riding Loop Dr
- 13921 Riding Loop Dr
- LOT 52 Riding Horse Dr
