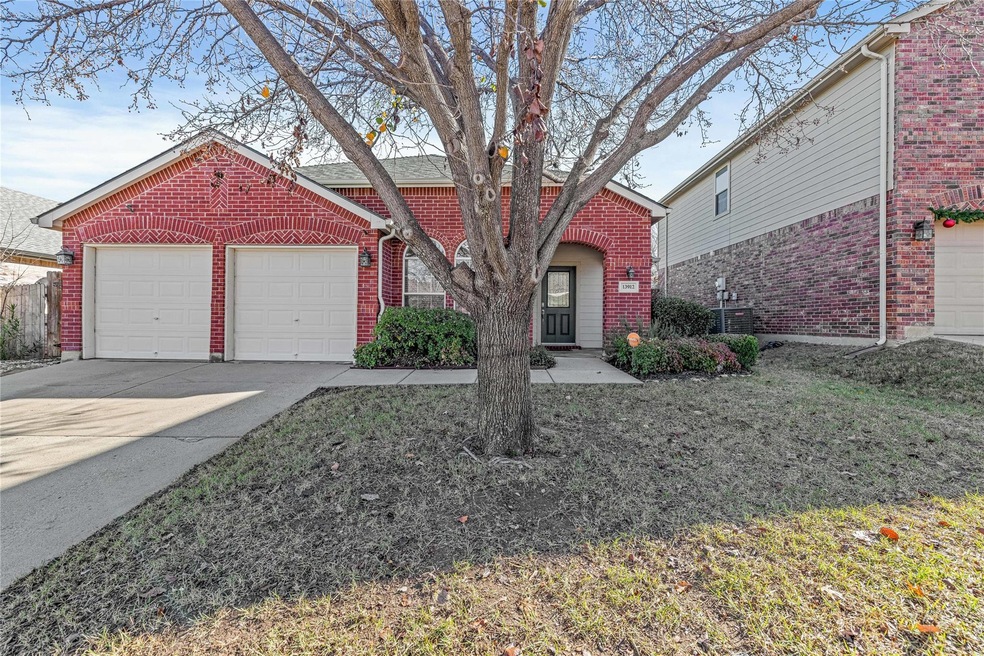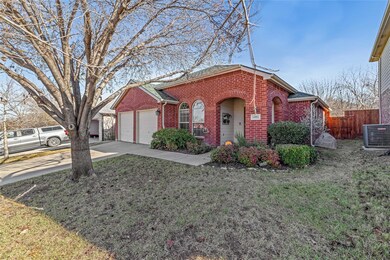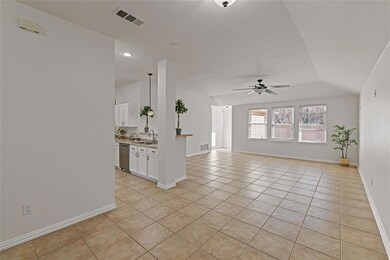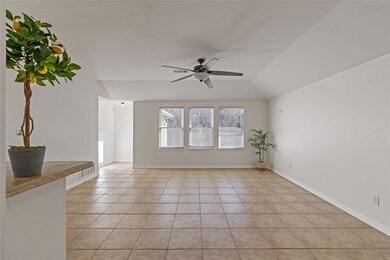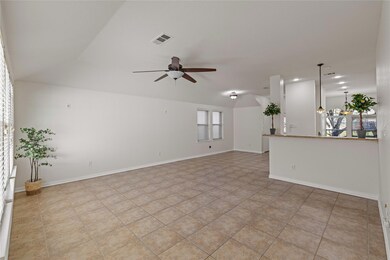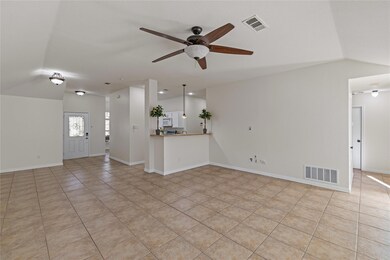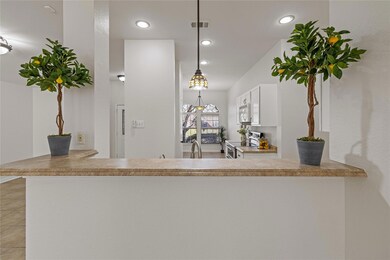
13912 Rustler Pass Ranch Rd Roanoke, TX 76262
The Ranches NeighborhoodHighlights
- Traditional Architecture
- Double Oven
- Interior Lot
- John M. Tidwell Middle School Rated A-
- 2 Car Attached Garage
- 3-minute walk to Lost Creek Ranch Park
About This Home
As of March 2025This well-maintained 3-bedroom, 2-bath home is located in a fantastic school district, making it the perfect spot for families. One of its standout features is its peaceful location, sitting just in front of a lush greenbelt that offers privacy, tranquility, and scenic views. Whether you're enjoying a morning coffee on the patio or taking a stroll, the greenbelt adds a beautiful, natural backdrop to your daily life. The entire home has been freshly painted—walls, ceilings, and cabinets—giving it a clean, updated feel. You'll also love the brand-new bedroom carpet. The home comes with a long list of recent upgrades, including new kitchen appliances, a Remo Halo home purification system, a Reverse Osmosis water filter, and a Culligan water softener, ensuring clean, safe water for your family. Outside, you'll find a new retaining wall along the side of the house, a sprinkler system for easy lawn care, and a French drain for improved drainage. With a great layout, plenty of upgrades, and the added bonus of backing to a beautiful greenbelt, this home is ready for you to move in and enjoy. Located in a top-rated school district and with all the features a family could want, this home won’t last long! Schedule a tour today!
Last Agent to Sell the Property
Local Pro Realty LLC Brokerage Phone: 469-993-3121 License #0717184
Home Details
Home Type
- Single Family
Est. Annual Taxes
- $2,585
Year Built
- Built in 2003
Lot Details
- 5,227 Sq Ft Lot
- Wood Fence
- Landscaped
- Interior Lot
- Few Trees
- Large Grassy Backyard
Parking
- 2 Car Attached Garage
- Front Facing Garage
- Garage Door Opener
- Driveway
Home Design
- Traditional Architecture
- Brick Exterior Construction
- Slab Foundation
- Composition Roof
- Siding
Interior Spaces
- 1,668 Sq Ft Home
- 1-Story Property
- Ceiling Fan
- Window Treatments
- Fire and Smoke Detector
Kitchen
- Double Oven
- Electric Range
- Microwave
- Dishwasher
- Disposal
Flooring
- Carpet
- Ceramic Tile
Bedrooms and Bathrooms
- 3 Bedrooms
- 2 Full Bathrooms
Laundry
- Laundry in Utility Room
- Full Size Washer or Dryer
- Washer and Electric Dryer Hookup
Outdoor Features
- Rain Gutters
Schools
- Hughes Elementary School
- John M Tidwell Middle School
- Byron Nelson High School
Utilities
- Central Heating and Cooling System
- Electric Water Heater
- High Speed Internet
- Cable TV Available
Community Details
- Lost Creek Ranch North Add Subdivision
Listing and Financial Details
- Legal Lot and Block 9 / 20
- Assessor Parcel Number 07997086
- $6,221 per year unexempt tax
Ownership History
Purchase Details
Home Financials for this Owner
Home Financials are based on the most recent Mortgage that was taken out on this home.Purchase Details
Home Financials for this Owner
Home Financials are based on the most recent Mortgage that was taken out on this home.Purchase Details
Home Financials for this Owner
Home Financials are based on the most recent Mortgage that was taken out on this home.Map
Similar Homes in Roanoke, TX
Home Values in the Area
Average Home Value in this Area
Purchase History
| Date | Type | Sale Price | Title Company |
|---|---|---|---|
| Deed | -- | Stewart Title North Texas | |
| Vendors Lien | -- | Valley View Reunion Title | |
| Vendors Lien | -- | Reunion Title |
Mortgage History
| Date | Status | Loan Amount | Loan Type |
|---|---|---|---|
| Open | $330,000 | VA | |
| Previous Owner | $123,028 | FHA | |
| Previous Owner | $93,700 | No Value Available |
Property History
| Date | Event | Price | Change | Sq Ft Price |
|---|---|---|---|---|
| 03/14/2025 03/14/25 | Sold | -- | -- | -- |
| 02/05/2025 02/05/25 | Pending | -- | -- | -- |
| 01/26/2025 01/26/25 | For Sale | $330,000 | 0.0% | $198 / Sq Ft |
| 01/21/2025 01/21/25 | Pending | -- | -- | -- |
| 01/02/2025 01/02/25 | For Sale | $330,000 | -- | $198 / Sq Ft |
Tax History
| Year | Tax Paid | Tax Assessment Tax Assessment Total Assessment is a certain percentage of the fair market value that is determined by local assessors to be the total taxable value of land and additions on the property. | Land | Improvement |
|---|---|---|---|---|
| 2024 | $2,585 | $284,261 | $65,000 | $219,261 |
| 2023 | $5,634 | $283,540 | $65,000 | $218,540 |
| 2022 | $5,804 | $239,640 | $45,000 | $194,640 |
| 2021 | $5,763 | $205,660 | $45,000 | $160,660 |
| 2020 | $5,491 | $199,226 | $45,000 | $154,226 |
| 2019 | $5,430 | $192,724 | $45,000 | $147,724 |
| 2018 | $2,103 | $172,032 | $35,000 | $137,032 |
| 2017 | $4,735 | $163,355 | $35,000 | $128,355 |
| 2016 | $4,305 | $147,716 | $30,000 | $117,716 |
| 2015 | $3,246 | $135,453 | $30,000 | $105,453 |
| 2014 | $3,246 | $124,700 | $30,000 | $94,700 |
Source: North Texas Real Estate Information Systems (NTREIS)
MLS Number: 20803595
APN: 07997086
- 13939 Valley Ranch Rd
- 3600 Black Ranch Ct
- 3621 Hudgins Ranch Rd
- 14599 Ridgetop Rd
- 3644 Desert Mesa Rd
- 3629 Bandera Ranch Rd
- 13728 High Mesa Rd
- 13717 Canyon Ranch Rd
- 3900 Hunter Peak Rd
- 3905 Hunter Peak Rd
- 13640 Cherokee Ranch Rd
- 3509 Lasso Rd
- 3964 Hunter Peak Rd
- 3969 Long Hollow Rd
- 3968 Hunter Peak Rd
- 3965 Hunter Peak Rd
- 3501 Alta Vista Rd
- 4013 Hollow Lake Rd
- 13408 Dove Ranch Rd
- 13978 Ridgetop Rd
