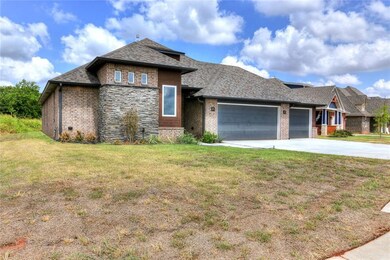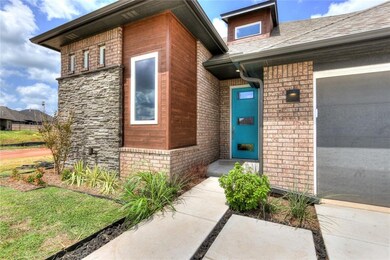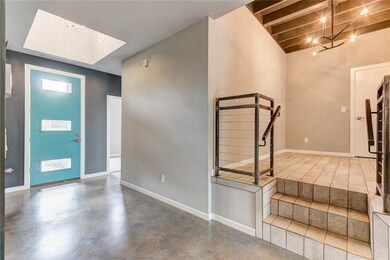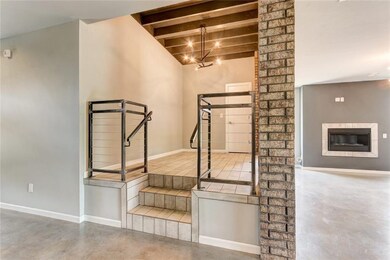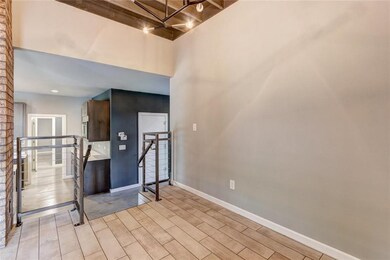
13913 Northwood Village Dr Piedmont, OK 73078
Northwood NeighborhoodHighlights
- Newly Remodeled
- Contemporary Architecture
- Covered patio or porch
- Northwood Elementary School Rated A-
- Corner Lot
- 3 Car Attached Garage
About This Home
As of November 2021Words simply are not enough! This house is VERY COOL! Another stylish design and build, this house will quickly rise to the top of your search. With an optional 4 bedroom layout with a flex room, you will love the space and amenities that have been provided. One of the best kitchens you will ever see with a nice pantry, huge island, and high quality custom built cabinets, you may never want to leave. The open concept with the kitchen and the main living area are great for families, party throwers, or basically anyone with a pulse. You NEED TO SEE THIS ONE! Easy to see, just text me for the combo. $10,000 Price Reduction...Now is your chance!
Home Details
Home Type
- Single Family
Year Built
- Built in 2018 | Newly Remodeled
Lot Details
- Southeast Facing Home
- Corner Lot
HOA Fees
- $25 Monthly HOA Fees
Parking
- 3 Car Attached Garage
- Driveway
Home Design
- Contemporary Architecture
- Slab Foundation
- Brick Frame
- Composition Roof
Interior Spaces
- 2,098 Sq Ft Home
- 1-Story Property
- Metal Fireplace
- Inside Utility
Kitchen
- Electric Oven
- Electric Range
- Free-Standing Range
- Microwave
- Dishwasher
- Disposal
Bedrooms and Bathrooms
- 4 Bedrooms
Home Security
- Home Security System
- Fire and Smoke Detector
Outdoor Features
- Covered patio or porch
Utilities
- Central Heating and Cooling System
- Cable TV Available
Community Details
- Association fees include greenbelt
- Mandatory home owners association
Listing and Financial Details
- Legal Lot and Block 1 / 6
Similar Homes in Piedmont, OK
Home Values in the Area
Average Home Value in this Area
Property History
| Date | Event | Price | Change | Sq Ft Price |
|---|---|---|---|---|
| 11/04/2021 11/04/21 | Sold | $305,000 | +2.2% | $147 / Sq Ft |
| 09/30/2021 09/30/21 | Pending | -- | -- | -- |
| 09/25/2021 09/25/21 | For Sale | $298,500 | +14.9% | $144 / Sq Ft |
| 10/11/2018 10/11/18 | Sold | $259,900 | -3.7% | $124 / Sq Ft |
| 09/12/2018 09/12/18 | Pending | -- | -- | -- |
| 08/01/2018 08/01/18 | For Sale | $269,900 | -- | $129 / Sq Ft |
Tax History Compared to Growth
Agents Affiliated with this Home
-
Dawn Faust

Seller's Agent in 2021
Dawn Faust
Flat Fee Discount Realty
(281) 739-9455
1 in this area
170 Total Sales
-
Melissa Barnes
M
Buyer's Agent in 2021
Melissa Barnes
CB/Mike Jones Company
(405) 323-3392
1 in this area
71 Total Sales
-
Greg Roberts

Seller's Agent in 2018
Greg Roberts
Keller Williams Central OK ED
(405) 740-0221
199 Total Sales
-
Herb Forrester

Buyer's Agent in 2018
Herb Forrester
Metro First Realty Pros
(405) 833-7411
9 Total Sales
Map
Source: MLSOK
MLS Number: 830820
- 14008 Hamlet Way
- 12724 NW 137th St
- 14128 Hamlet Way
- 14104 Upper Village Dr
- 12632 NW 138th St
- 0 NW Northwest Expy Unit 1155573
- 13956 Klinsman Rd
- 14116 Upper Village Dr
- 12612 NW 138th St
- 12608 NW 138th St
- 12604 NW 138th St
- 14108 Center Village Way
- 12621 NW 137th St
- 12624 NW 137th St
- 12613 NW 137th St
- 12605 NW 137th St
- 12616 NW 137th St
- 13812 Klinsman Rd
- 12612 NW 137th St
- 12541 NW 139th St

