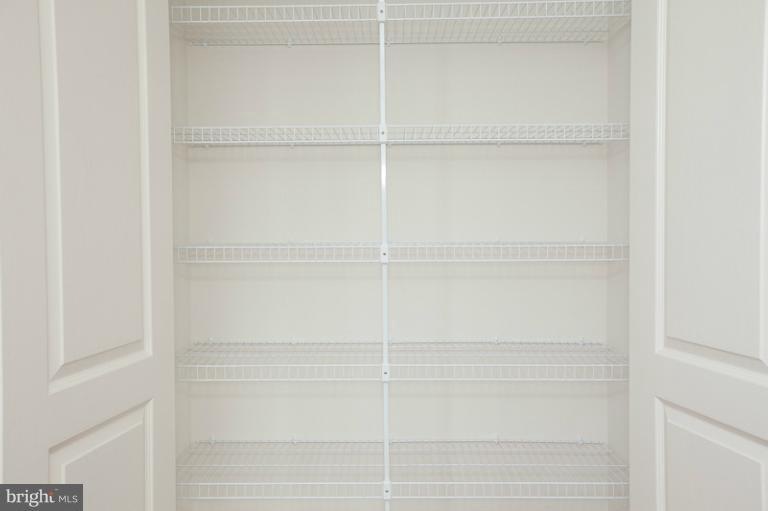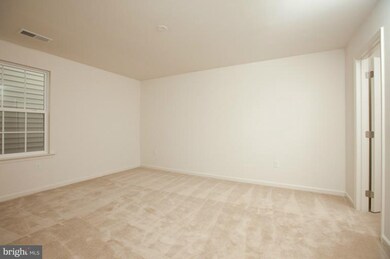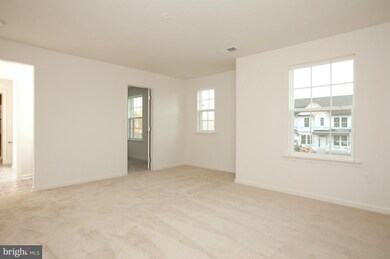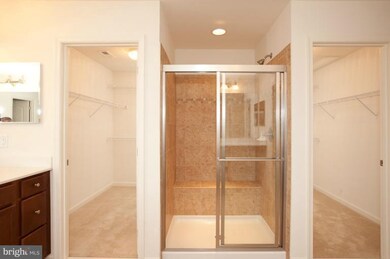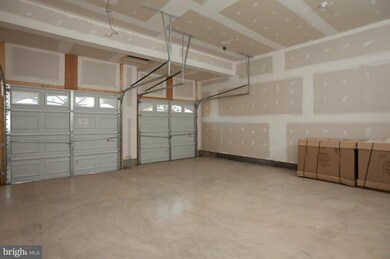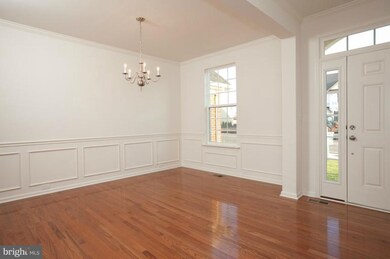
13914 Barrymore Ct Gainesville, VA 20155
Glenkirk Estates NeighborhoodEstimated Value: $842,000 - $960,000
Highlights
- Newly Remodeled
- Eat-In Gourmet Kitchen
- Clubhouse
- Glenkirk Elementary School Rated A
- Colonial Architecture
- Premium Lot
About This Home
As of March 2012New Drees Energy Star Home. Immediate Delivery. Closing cost assistance includes $5,000 with the use of First Equity Mortgage and Stewart Title Company. Architecturally-Designed Elevations. Brick Facade. Two-Car Front-Load Garage w/ Low-Maintenance Doors. Gourmet Kitchen with custom staggered maple cabinets with SS Whirlpool appliances, double wall convection oven, gas cooktop.
Last Agent to Sell the Property
Real Estate Teams, LLC License #AB065381 Listed on: 04/08/2011

Home Details
Home Type
- Single Family
Est. Annual Taxes
- $8,073
Year Built
- Built in 2011 | Newly Remodeled
Lot Details
- 7,903 Sq Ft Lot
- Landscaped
- Premium Lot
- Property is in very good condition
HOA Fees
- $92 Monthly HOA Fees
Parking
- 2 Car Attached Garage
Home Design
- Colonial Architecture
- Brick Exterior Construction
- Shingle Roof
- Shingle Siding
Interior Spaces
- 3,275 Sq Ft Home
- Property has 3 Levels
- Traditional Floor Plan
- Crown Molding
- Ceiling height of 9 feet or more
- 1 Fireplace
- Double Pane Windows
- ENERGY STAR Qualified Windows with Low Emissivity
- Insulated Windows
- Window Screens
- Insulated Doors
- Mud Room
- Entrance Foyer
- Family Room Off Kitchen
- Dining Room
- Den
- Wood Flooring
- Laundry Room
- Attic
Kitchen
- Eat-In Gourmet Kitchen
- Breakfast Area or Nook
- Double Self-Cleaning Oven
- Cooktop
- Microwave
- Ice Maker
- Dishwasher
- Upgraded Countertops
- Disposal
Bedrooms and Bathrooms
- 4 Bedrooms
- En-Suite Primary Bedroom
- En-Suite Bathroom
- 3.5 Bathrooms
Unfinished Basement
- Connecting Stairway
- Space For Rooms
Eco-Friendly Details
- Energy-Efficient Appliances
Utilities
- Forced Air Zoned Heating and Cooling System
- Vented Exhaust Fan
- Natural Gas Water Heater
Listing and Financial Details
- Home warranty included in the sale of the property
- Tax Lot 3-8B
Community Details
Overview
- Association fees include snow removal, trash
- Built by DREES HOMES
- Buchanan B
Amenities
- Picnic Area
- Common Area
- Clubhouse
- Community Center
- Party Room
Recreation
- Community Playground
- Community Pool
- Jogging Path
Ownership History
Purchase Details
Purchase Details
Home Financials for this Owner
Home Financials are based on the most recent Mortgage that was taken out on this home.Similar Homes in Gainesville, VA
Home Values in the Area
Average Home Value in this Area
Purchase History
| Date | Buyer | Sale Price | Title Company |
|---|---|---|---|
| Duarte Jeremy | -- | None Available | |
| Duarte Jeremy J | $482,395 | -- | |
| Duarte Jeremy J | $482,395 | -- |
Mortgage History
| Date | Status | Borrower | Loan Amount |
|---|---|---|---|
| Open | Duarte Erin | $360,000 | |
| Closed | Duarte Jeremy J | $462,832 |
Property History
| Date | Event | Price | Change | Sq Ft Price |
|---|---|---|---|---|
| 03/29/2012 03/29/12 | Sold | $482,395 | +1.6% | $147 / Sq Ft |
| 01/29/2012 01/29/12 | Pending | -- | -- | -- |
| 12/28/2011 12/28/11 | Price Changed | $474,900 | +1.1% | $145 / Sq Ft |
| 12/01/2011 12/01/11 | Price Changed | $469,900 | -3.7% | $143 / Sq Ft |
| 04/08/2011 04/08/11 | For Sale | $487,925 | -- | $149 / Sq Ft |
Tax History Compared to Growth
Tax History
| Year | Tax Paid | Tax Assessment Tax Assessment Total Assessment is a certain percentage of the fair market value that is determined by local assessors to be the total taxable value of land and additions on the property. | Land | Improvement |
|---|---|---|---|---|
| 2024 | $8,073 | $811,800 | $174,800 | $637,000 |
| 2023 | $7,921 | $761,300 | $150,900 | $610,400 |
| 2022 | $7,857 | $699,100 | $145,900 | $553,200 |
| 2021 | $7,516 | $618,500 | $145,900 | $472,600 |
| 2020 | $9,103 | $587,300 | $145,900 | $441,400 |
| 2019 | $8,480 | $547,100 | $145,900 | $401,200 |
| 2018 | $6,452 | $534,300 | $145,900 | $388,400 |
| 2017 | $6,511 | $530,500 | $145,900 | $384,600 |
| 2016 | $6,366 | $523,600 | $126,300 | $397,300 |
| 2015 | $6,313 | $547,500 | $131,500 | $416,000 |
| 2014 | $6,313 | $508,100 | $121,900 | $386,200 |
Agents Affiliated with this Home
-
Gloria Castle
G
Seller's Agent in 2012
Gloria Castle
Real Estate Teams, LLC
(301) 748-0661
29 Total Sales
-
Amy Castle
A
Seller Co-Listing Agent in 2012
Amy Castle
Real Estate Teams, LLC
(301) 748-0376
-
Mary Hayes
M
Buyer's Agent in 2012
Mary Hayes
Real Living at Home
(703) 371-3347
25 Total Sales
Map
Source: Bright MLS
MLS Number: 1004378610
APN: 7396-73-9204
- 8967 Fenestra Place
- 13859 Barrymore Ct
- 14013 Indigo Bunting Ct
- 13763 Deacons Way
- 14216 Sharpshinned Dr
- 8705 Lords View Loop
- 8951 Junco Ct
- 8868 Song Sparrow Dr
- 8903 Screech Owl Ct
- 8849 Brown Thrasher Ct
- 14381 Broadwinged Dr
- 14401 Broadwinged Dr
- 13484 Wansteadt Place
- 13527 Grouserun Ln
- 8245 Crackling Fire Dr
- 8785 Partridge Run Way
- 13988 Dancing Twig Dr
- 8800 Fenimore Place
- 8235 Crackling Fire Dr
- 8408 Lippizan Place
- 13914 Barrymore Ct
- 13908 Barrymore Ct
- 13918 Barrymore Ct
- 13904 Barrymore Ct
- 13922 Barrymore Ct
- 13915 Barrymore Ct
- 13919 Barrymore Ct
- 13911 Barrymore Ct
- 13907 Barrymore Ct
- 13926 Barrymore Ct
- 13923 Barrymore Ct
- 13897 Estate Manor Dr
- 13903 Barrymore Ct
- 8817 Calbera Ct
- 13927 Barrymore Ct
- 13930 Barrymore Ct
- 13860 Barrymore Ct
- 8839 Calbera Ct
- 8843 Calbera Ct
- 8847 Calbera Ct
