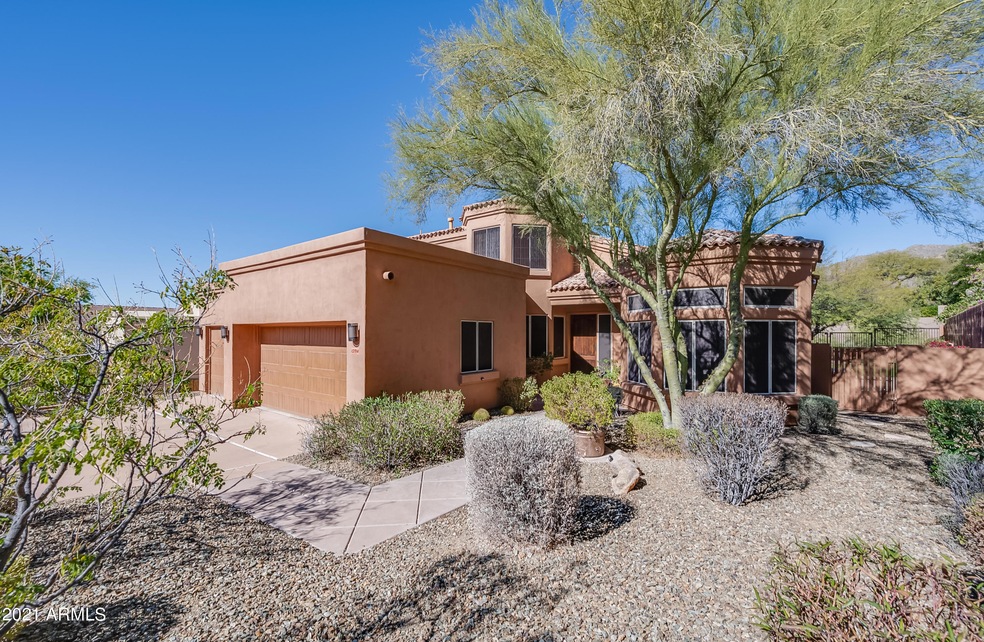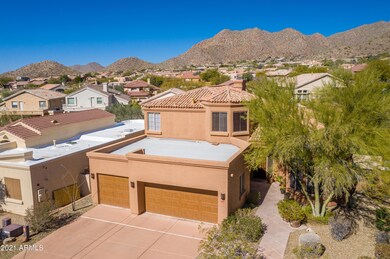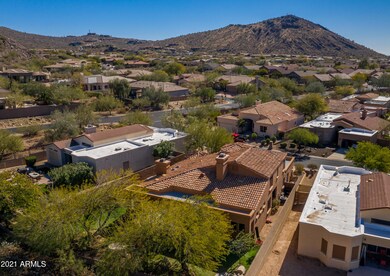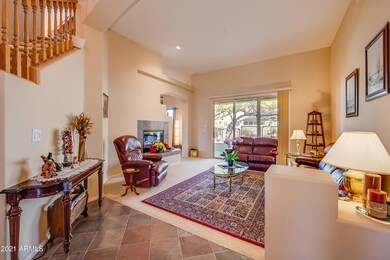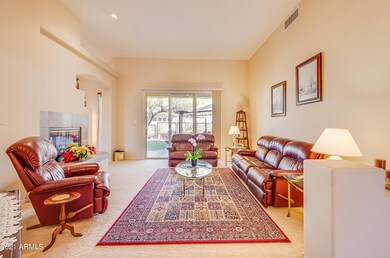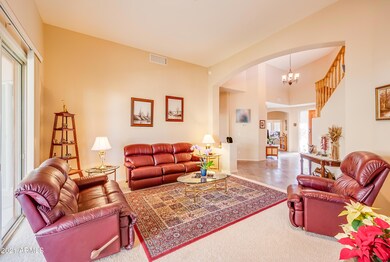
13914 E Laurel Ln Scottsdale, AZ 85259
Highlights
- Gated with Attendant
- Mountain View
- Vaulted Ceiling
- Anasazi Elementary School Rated A
- Fireplace in Primary Bedroom
- Main Floor Primary Bedroom
About This Home
As of March 2021Welcome to Scottsdale Mountain! Enjoy the tennis & pickle ball courts as well as a community spa w/ amazing city light views. This meticulously maintained home is a must see! 1st floor master suite w/ 2-way gas fireplace connecting over the large soaking jet tub in the master bath. Kitchen opens to the family room where another 2-way gas fireplace warms the family room and formal living room. Full bath & large den also all on the main level. Upstairs features a large loft, 2 bedrooms and 3rd bath. Step outside & enjoy the surround sound on the patio(family room & master suite also wired). Maintenance free backyard w/ mountain views, synthetic grass, gazebo, BBQ, Gas fireplace, covered patio & huge trees for privacy. Lives like a one story w/ everything you need on 1st floor! Walk to the Basis Schools & community spa/tennis center, or enjoy the many hiking trails. PAD & Electrical connections available for a spa. AC units & water heater replaced (2020), garage doors and openers replaced 2017. 3 Car Garage floor has epoxy coating. Whole house water filter by H2O Concepts. Lock and go community with 24 hour manned guard gate! ***Tenants in place until May 31st*** Washer/Dryer & Refrigerator DO NOT convey.***Drapery in master will be replaced with owner owned panels.
Last Agent to Sell the Property
Keller Williams Realty Sonoran Living License #SA110379000 Listed on: 02/11/2021

Home Details
Home Type
- Single Family
Est. Annual Taxes
- $3,749
Year Built
- Built in 1994
Lot Details
- 8,233 Sq Ft Lot
- Desert faces the front of the property
- Private Streets
- Wrought Iron Fence
- Block Wall Fence
- Artificial Turf
- Front and Back Yard Sprinklers
- Sprinklers on Timer
HOA Fees
- $123 Monthly HOA Fees
Parking
- 3 Car Garage
- Garage Door Opener
- Parking Permit Required
Home Design
- Wood Frame Construction
- Tile Roof
- Foam Roof
- Block Exterior
- Stucco
Interior Spaces
- 2,979 Sq Ft Home
- 2-Story Property
- Central Vacuum
- Vaulted Ceiling
- Two Way Fireplace
- Gas Fireplace
- Double Pane Windows
- Solar Screens
- Family Room with Fireplace
- 3 Fireplaces
- Living Room with Fireplace
- Mountain Views
- Washer and Dryer Hookup
Kitchen
- Breakfast Bar
- Built-In Microwave
- Kitchen Island
Flooring
- Carpet
- Stone
- Vinyl
Bedrooms and Bathrooms
- 3 Bedrooms
- Primary Bedroom on Main
- Fireplace in Primary Bedroom
- Remodeled Bathroom
- Primary Bathroom is a Full Bathroom
- 3 Bathrooms
- Dual Vanity Sinks in Primary Bathroom
- Hydromassage or Jetted Bathtub
- Bathtub With Separate Shower Stall
Home Security
- Security System Owned
- Fire Sprinkler System
Outdoor Features
- Covered patio or porch
- Outdoor Fireplace
- Gazebo
- Built-In Barbecue
Schools
- Anasazi Elementary School
- Mountainside Middle School
- Desert Mountain High School
Utilities
- Refrigerated Cooling System
- Heating System Uses Natural Gas
- Water Filtration System
- High Speed Internet
- Cable TV Available
Listing and Financial Details
- Tax Lot 2
- Assessor Parcel Number 217-19-501
Community Details
Overview
- Association fees include ground maintenance, street maintenance
- Smca Association, Phone Number (602) 957-9191
- Built by Scotia
- Parcel 4 D At Scottsdale Mountain Subdivision
Recreation
- Tennis Courts
- Community Spa
Security
- Gated with Attendant
Ownership History
Purchase Details
Purchase Details
Home Financials for this Owner
Home Financials are based on the most recent Mortgage that was taken out on this home.Purchase Details
Home Financials for this Owner
Home Financials are based on the most recent Mortgage that was taken out on this home.Purchase Details
Home Financials for this Owner
Home Financials are based on the most recent Mortgage that was taken out on this home.Similar Homes in Scottsdale, AZ
Home Values in the Area
Average Home Value in this Area
Purchase History
| Date | Type | Sale Price | Title Company |
|---|---|---|---|
| Warranty Deed | -- | None Listed On Document | |
| Warranty Deed | $650,000 | Fidelity Natl Ttl Agcy Inc | |
| Warranty Deed | $360,500 | -- | |
| Corporate Deed | $354,312 | First American Title |
Mortgage History
| Date | Status | Loan Amount | Loan Type |
|---|---|---|---|
| Previous Owner | $340,000 | New Conventional | |
| Previous Owner | $346,500 | Adjustable Rate Mortgage/ARM | |
| Previous Owner | $353,800 | New Conventional | |
| Previous Owner | $356,250 | New Conventional | |
| Previous Owner | $200,000 | Credit Line Revolving | |
| Previous Owner | $288,400 | Purchase Money Mortgage | |
| Previous Owner | $134,300 | New Conventional |
Property History
| Date | Event | Price | Change | Sq Ft Price |
|---|---|---|---|---|
| 05/28/2025 05/28/25 | Price Changed | $1,150,000 | -4.2% | $381 / Sq Ft |
| 05/07/2025 05/07/25 | For Sale | $1,200,100 | 0.0% | $398 / Sq Ft |
| 05/06/2025 05/06/25 | Off Market | $1,200,100 | -- | -- |
| 04/26/2025 04/26/25 | Price Changed | $1,200,100 | 0.0% | $398 / Sq Ft |
| 04/23/2025 04/23/25 | For Sale | $1,200,000 | +81.8% | $398 / Sq Ft |
| 03/03/2021 03/03/21 | Sold | $660,000 | -17.4% | $222 / Sq Ft |
| 02/08/2021 02/08/21 | For Sale | $799,000 | -- | $268 / Sq Ft |
Tax History Compared to Growth
Tax History
| Year | Tax Paid | Tax Assessment Tax Assessment Total Assessment is a certain percentage of the fair market value that is determined by local assessors to be the total taxable value of land and additions on the property. | Land | Improvement |
|---|---|---|---|---|
| 2025 | $2,292 | $56,103 | -- | -- |
| 2024 | $3,152 | $53,431 | -- | -- |
| 2023 | $3,152 | $67,950 | $13,590 | $54,360 |
| 2022 | $2,980 | $49,980 | $9,990 | $39,990 |
| 2021 | $3,233 | $47,900 | $9,580 | $38,320 |
| 2020 | $3,749 | $44,650 | $8,930 | $35,720 |
| 2019 | $3,618 | $44,400 | $8,880 | $35,520 |
| 2018 | $3,060 | $42,600 | $8,520 | $34,080 |
| 2017 | $3,009 | $42,610 | $8,520 | $34,090 |
| 2016 | $3,276 | $42,220 | $8,440 | $33,780 |
| 2015 | $3,246 | $42,080 | $8,410 | $33,670 |
Agents Affiliated with this Home
-
Scott Porambo

Seller's Agent in 2025
Scott Porambo
Prime House LLC
(602) 980-3446
1 in this area
96 Total Sales
-
Andrew Bloom

Seller's Agent in 2021
Andrew Bloom
Keller Williams Realty Sonoran Living
(602) 989-1287
10 in this area
337 Total Sales
-
Nancy Eriksson
N
Seller Co-Listing Agent in 2021
Nancy Eriksson
My Home Group
(480) 767-3000
1 in this area
7 Total Sales
-
Stephanie Morgan
S
Buyer's Agent in 2021
Stephanie Morgan
Prime House LLC
(480) 443-7400
1 in this area
2 Total Sales
Map
Source: Arizona Regional Multiple Listing Service (ARMLS)
MLS Number: 6191606
APN: 217-19-501
- 13990 E Coyote Rd Unit 11
- 13789 E Geronimo Rd
- 14037 E Coyote Rd
- 0 N 138th Way Unit 6768501
- 14045 E Geronimo Rd
- 14007 E Lupine Ave
- 12397 N 138th Place Unit 15
- 13793 E Lupine Ave
- 13931 E Vía Linda
- 12227 E Cholla Dr Unit 6
- 14152 E Kalil Dr Unit 26
- 11485 N 136th St
- 13750 E Yucca St
- 13784 E Gary Rd Unit 12
- 14056 E Desert Cove Ave
- 11752 N 135th Place
- 11124 N 138th Way
- 13503 E Summit Dr
- 12639 N 136th St
- 13554 E Columbine Dr
