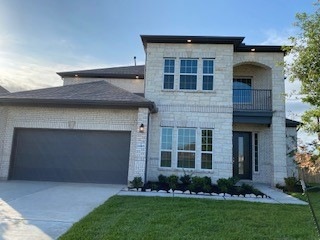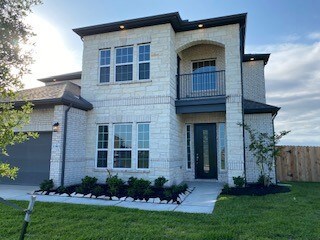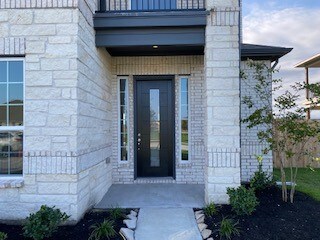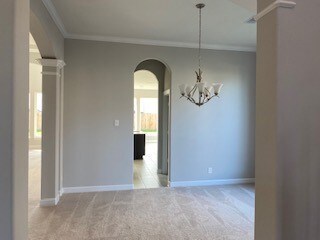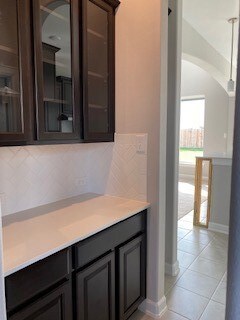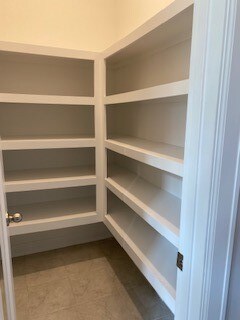
13915 Foyt Dr Mont Belvieu, TX 77523
Highlights
- Under Construction
- Home Energy Rating Service (HERS) Rated Property
- Deck
- Barbers Hill El South Rated A
- Maid or Guest Quarters
- Traditional Architecture
About This Home
As of August 2021Gorgeous all brick and stone 2-story home with an 8' mahogany and glass front door that guides you into an expansive 2-story foyer with Juliet balconies overlooking the first floor. 10' or higher ceilings on the first floor and 9' or higher ceilings on the 2nd floor. Formal dining room and optional living/study off the foyer, kitchen with a butler's pantry, and walk-in pantry overlooks the family room. The Master bedroom suite has an oversized bathroom with a deep soaking tub, walk-in shower, separate vanities, and "his & her closets." The 2nd master suite on the second floor has double sinks, a deep soaking tub, a separate shower, and an oversized walk-in closet. Security system, garage door opener, sod in front, sides, and rear with a full sprinkler system included!
Last Agent to Sell the Property
CastleRock Realty, LLC License #0603744 Listed on: 05/19/2021
Last Buyer's Agent
Berkshire Hathaway HomeServices Premier Properties License #0625444

Home Details
Home Type
- Single Family
Est. Annual Taxes
- $117
Year Built
- Built in 2021 | Under Construction
Lot Details
- 10,500 Sq Ft Lot
- Lot Dimensions are 75 x 140
- South Facing Home
- Back Yard Fenced
- Sprinkler System
HOA Fees
- $31 Monthly HOA Fees
Parking
- 2 Car Attached Garage
- Garage Door Opener
- Driveway
Home Design
- Traditional Architecture
- Brick Exterior Construction
- Slab Foundation
- Composition Roof
- Radiant Barrier
Interior Spaces
- 4,052 Sq Ft Home
- 2-Story Property
- Wired For Sound
- Crown Molding
- High Ceiling
- Ceiling Fan
- Gas Log Fireplace
- Formal Entry
- Family Room Off Kitchen
- Living Room
- Breakfast Room
- Dining Room
- Game Room
- Utility Room
- Washer and Electric Dryer Hookup
- Attic Fan
Kitchen
- Walk-In Pantry
- Electric Oven
- Gas Cooktop
- <<microwave>>
- Dishwasher
- Kitchen Island
- Quartz Countertops
- Self-Closing Cabinet Doors
- Disposal
Flooring
- Carpet
- Tile
Bedrooms and Bathrooms
- 5 Bedrooms
- En-Suite Primary Bedroom
- Maid or Guest Quarters
- Double Vanity
- Single Vanity
- <<tubWithShowerToken>>
- Separate Shower
Home Security
- Security System Owned
- Fire and Smoke Detector
Eco-Friendly Details
- Home Energy Rating Service (HERS) Rated Property
- Energy-Efficient Windows with Low Emissivity
- Energy-Efficient HVAC
- Energy-Efficient Insulation
- Energy-Efficient Thermostat
- Ventilation
Outdoor Features
- Deck
- Covered patio or porch
Schools
- Barbers Hill North Elementary School
- Barbers Hill North Middle School
- Barbers Hill High School
Utilities
- Central Heating and Cooling System
- Heating System Uses Gas
- Programmable Thermostat
Community Details
- Crest Management Association, Phone Number (281) 945-4634
- Built by CastleRock
- Reserve Of Champions Estates Subdivision
Ownership History
Purchase Details
Home Financials for this Owner
Home Financials are based on the most recent Mortgage that was taken out on this home.Similar Homes in the area
Home Values in the Area
Average Home Value in this Area
Purchase History
| Date | Type | Sale Price | Title Company |
|---|---|---|---|
| Vendors Lien | -- | Crown Title |
Mortgage History
| Date | Status | Loan Amount | Loan Type |
|---|---|---|---|
| Open | $347,655 | New Conventional |
Property History
| Date | Event | Price | Change | Sq Ft Price |
|---|---|---|---|---|
| 07/05/2025 07/05/25 | For Sale | $650,000 | 0.0% | $160 / Sq Ft |
| 07/05/2025 07/05/25 | For Rent | $4,200 | +16.7% | -- |
| 07/07/2023 07/07/23 | Rented | $3,600 | 0.0% | -- |
| 06/17/2023 06/17/23 | For Rent | $3,600 | 0.0% | -- |
| 08/31/2021 08/31/21 | Sold | -- | -- | -- |
| 08/01/2021 08/01/21 | Pending | -- | -- | -- |
| 05/19/2021 05/19/21 | For Sale | $525,059 | -- | $130 / Sq Ft |
Tax History Compared to Growth
Tax History
| Year | Tax Paid | Tax Assessment Tax Assessment Total Assessment is a certain percentage of the fair market value that is determined by local assessors to be the total taxable value of land and additions on the property. | Land | Improvement |
|---|---|---|---|---|
| 2024 | $117 | $581,610 | $33,330 | $548,280 |
| 2023 | $11,620 | $580,000 | $33,330 | $546,670 |
| 2022 | $10,427 | $496,650 | $33,330 | $463,320 |
| 2021 | $714 | $33,330 | $33,330 | $0 |
| 2020 | $714 | $33,330 | $33,330 | $0 |
Agents Affiliated with this Home
-
Kathleen McBee

Seller's Agent in 2025
Kathleen McBee
Berkshire Hathaway HomeServices Premier Properties
(512) 269-9571
6 in this area
71 Total Sales
-
Bryan Blagg
B
Seller's Agent in 2021
Bryan Blagg
CastleRock Realty, LLC
(817) 939-8488
44 in this area
1,894 Total Sales
Map
Source: Houston Association of REALTORS®
MLS Number: 57790122
APN: 47535-00242-00100-000200
- 9218 Joe Louis Dr
- 9207 Secretariat Ln
- 14006 Tobago Ct
- 13814 Russell Ct
- 13611 Cotton Way
- 14022 Martinique Ln
- 14006 Martinique Ln
- 106 Comal Dr
- 14215 Medina Dr
- 9111 Regan Way
- 14127 Little River Dr
- 9207 Franklin Dr
- 3203 Jeanette Cir
- 13915 Frio Dr
- 14146 Little River Dr
- 3219 Charles Place
- 9618 Crestwood Dr
- 14102 Red River Dr
- Off of Fm 1409
- 10034 Fan Palm Dr
