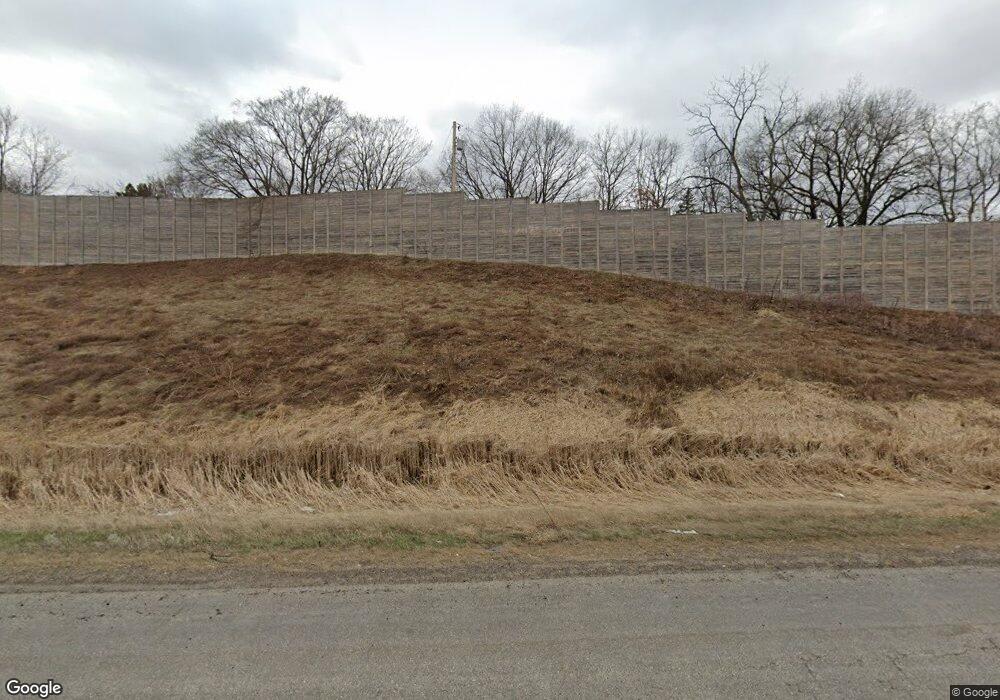13915 Orchard Rd Minnetonka, MN 55345
Spring Lake NeighborhoodEstimated Value: $523,000 - $597,000
3
Beds
3
Baths
2,354
Sq Ft
$240/Sq Ft
Est. Value
About This Home
This home is located at 13915 Orchard Rd, Minnetonka, MN 55345 and is currently estimated at $565,636, approximately $240 per square foot. 13915 Orchard Rd is a home located in Hennepin County with nearby schools including Glen Lake Elementary School, Hopkins West Junior High School, and Hopkins Senior High School.
Ownership History
Date
Name
Owned For
Owner Type
Purchase Details
Closed on
Sep 1, 2021
Sold by
Hill Kevin and Hill Marilyn
Bought by
Hagen Cole and Hagen Katheryn
Current Estimated Value
Home Financials for this Owner
Home Financials are based on the most recent Mortgage that was taken out on this home.
Original Mortgage
$330,000
Outstanding Balance
$299,827
Interest Rate
2.7%
Mortgage Type
New Conventional
Estimated Equity
$265,809
Purchase Details
Closed on
May 13, 2016
Sold by
Zuehl William J and Kimble George E
Bought by
Hill Kevin and Hill Marilyn
Home Financials for this Owner
Home Financials are based on the most recent Mortgage that was taken out on this home.
Original Mortgage
$220,000
Interest Rate
3.71%
Mortgage Type
New Conventional
Purchase Details
Closed on
Aug 29, 2011
Sold by
Ahlm Walter G
Bought by
Zuehl William J and Kimble George E
Home Financials for this Owner
Home Financials are based on the most recent Mortgage that was taken out on this home.
Original Mortgage
$246,098
Interest Rate
4.4%
Mortgage Type
FHA
Create a Home Valuation Report for This Property
The Home Valuation Report is an in-depth analysis detailing your home's value as well as a comparison with similar homes in the area
Home Values in the Area
Average Home Value in this Area
Purchase History
| Date | Buyer | Sale Price | Title Company |
|---|---|---|---|
| Hagen Cole | $440,000 | Edina Realty Title Inc | |
| Hill Kevin | $350,000 | Trademark Title Services Inc | |
| Zuehl William J | $252,500 | Home Title | |
| Hagen Cole Cole | $440,000 | -- |
Source: Public Records
Mortgage History
| Date | Status | Borrower | Loan Amount |
|---|---|---|---|
| Open | Hagen Cole | $330,000 | |
| Previous Owner | Hill Kevin | $220,000 | |
| Previous Owner | Zuehl William J | $246,098 | |
| Closed | Hagen Cole Cole | $330,000 |
Source: Public Records
Tax History Compared to Growth
Tax History
| Year | Tax Paid | Tax Assessment Tax Assessment Total Assessment is a certain percentage of the fair market value that is determined by local assessors to be the total taxable value of land and additions on the property. | Land | Improvement |
|---|---|---|---|---|
| 2024 | $5,955 | $485,900 | $246,600 | $239,300 |
| 2023 | $5,805 | $491,100 | $246,600 | $244,500 |
| 2022 | $5,168 | $475,500 | $246,600 | $228,900 |
| 2021 | $4,997 | $410,900 | $212,400 | $198,500 |
| 2020 | $5,147 | $402,700 | $212,400 | $190,300 |
| 2019 | $4,897 | $393,800 | $212,400 | $181,400 |
| 2018 | $4,676 | $379,100 | $212,400 | $166,700 |
| 2017 | $4,179 | $313,100 | $204,200 | $108,900 |
| 2016 | $4,248 | $309,400 | $204,200 | $105,200 |
| 2015 | $3,924 | $282,200 | $190,000 | $92,200 |
| 2014 | -- | $253,600 | $190,000 | $63,600 |
Source: Public Records
Map
Nearby Homes
- 14300 Orchard Rd
- 4008 Baker Rd
- 14623 Orchard Rd
- 14329 Prince Place
- 4532xx Fairview Ave
- 12924 Inverness Rd
- 14323 Mcginty Rd W
- 4044 Merriam Rd
- 15312 Mckenzie Blvd
- 15404 Robinwood Dr
- 4200 Terrace Ln
- 15503 Robinwood Dr
- 4130 Dvorak Rd
- 4508 Williston Rd
- 4512 Williston Rd
- TBD Woodhill Rd
- 12209 Woodbine Rd
- 14901 Highway 7
- 3000 Surry Ln
- 2935 Minnehaha Curve
- 3901 Haven Rd
- 3835 Haven Rd
- 13901 Orchard Rd
- 13929 Orchard Rd
- 3907 Haven Rd
- 3807 Haven Rd
- 3830 Haven Rd
- 3848 Haven Rd
- 3820 Haven Rd
- 3919 Haven Rd
- 14015 Orchard Rd
- 3826 Haven Rd
- 1372X Orchard Rd
- 14027 Orchard Rd
- 14121 Woodhaven Rd
- 3925 Haven Rd
- 14127 Woodhaven Rd
- 14115 Woodhaven Rd
- 3727 Sunrise Dr E
- 13800 Spring Lake Rd
