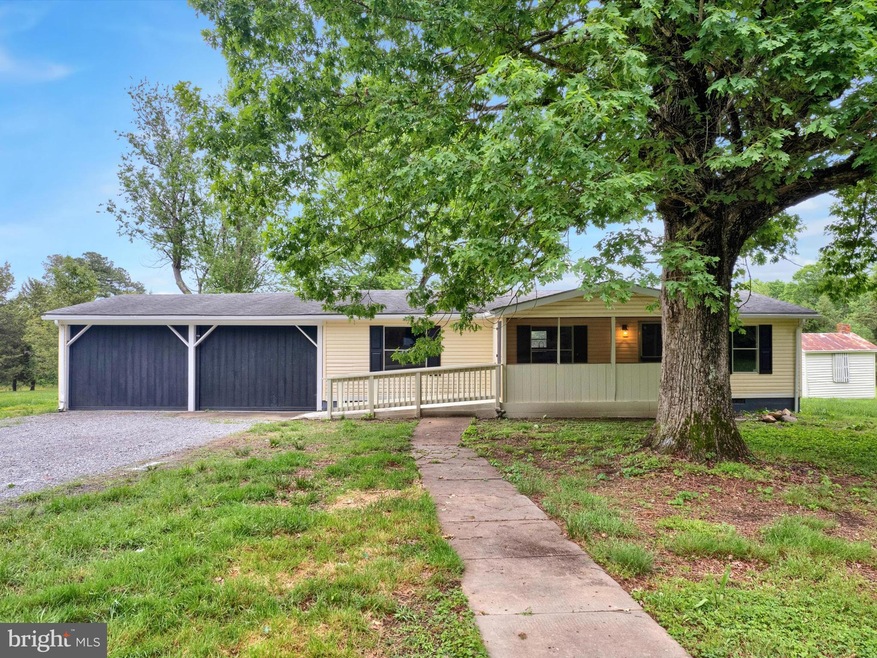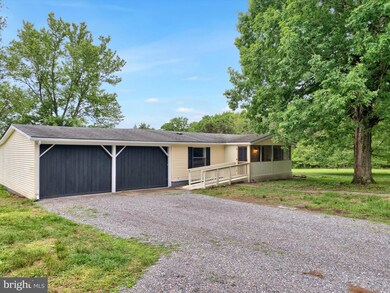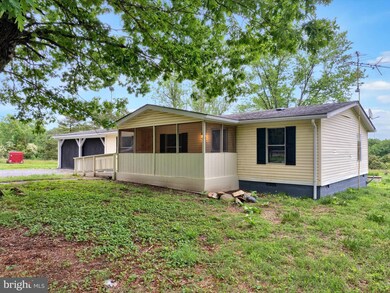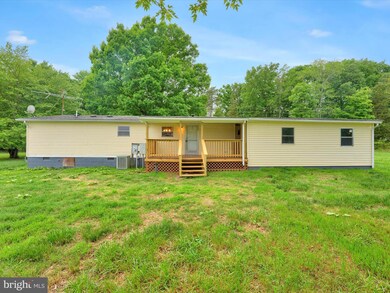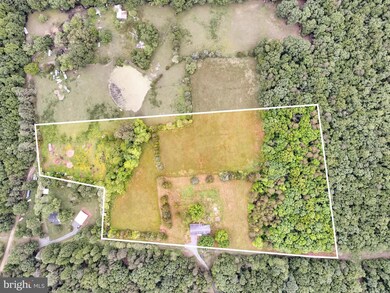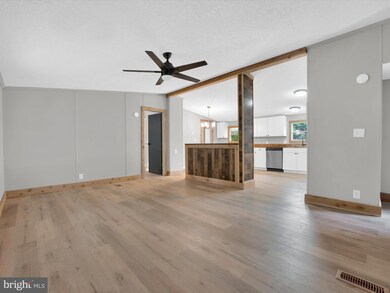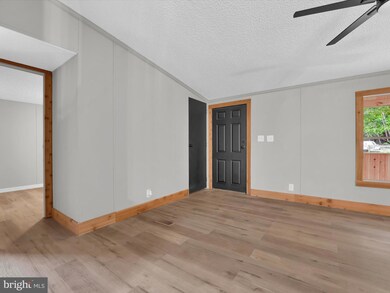
13916 Shannon Hill Rd Louisa, VA 23093
Highlights
- Rambler Architecture
- Main Floor Bedroom
- Beamed Ceilings
- Thomas Jefferson Elementary School Rated A-
- No HOA
- Stainless Steel Appliances
About This Home
As of June 2024Welcome to 13916 Shannon Hill Rd, situated perfectly on 11.5 ACRES of AGRICULTURAL ZONED LAND in Louisa! This renovated, 3 bedroom, 2 bath house features a OVERSIZED 2 CAR GARAGE and sits privately on the expansive lot with open pasture space and rolling hills allowing endless opportunities for animals, crops, outdoor activities and more! As you enter the freshly re-graveled driveway you are met with tons of curb appeal. The two car garage has freshly painted concrete floors and new drywall offering space for a car enthusiast, home gym, storage or extra space for the entrepreneur running their business. As you walk into the covered front porch, custom exposed wood walls and new decking greets you! Entering the home handsome new LVP flooring flows throughout. The Spacious living room has vaulted ceilings, new lighting and an open concept to the updated kitchen. All new white shaker cabinets provide ample storage space in the kitchen along with NEW stainless appliances, NEW butcher block counters and a custom island that serves as a great breakfast bar. The exposed cedar trim throughout provides a rustic country feel while remaining modern and stylish with new updates. The primary suite is equipped with a lighted ceiling fan, NEW LVP flooring, Fresh Paint, Luxurious ensuite bath with tiled shower, garden/soaker tub, NEW DUAL VANITY and generous closet space. The two additional bedrooms both have NEW lighting, fresh paint, NEW LVP flooring and share the updated hall bathroom that is also equipped with a NEW vanity and NEW shower insert. Off of the kitchen is the dedicated laundry/utility room. Existing the back the home is the large covered back deck with new vinyl soffit, freshly painted deck boards & Newly built railings. Overlooking the massive back yard with tree lined barriers you have a truly private lot that is equipped with 2 wells (one for the house and second could be used for agricultural purposes) and a detached shed for additional storage. Hurry! This one won't last long!
Property Details
Home Type
- Manufactured Home
Est. Annual Taxes
- $1,161
Year Built
- Built in 1992
Parking
- 3 Car Attached Garage
- Front Facing Garage
- Gravel Driveway
Home Design
- Rambler Architecture
- Block Foundation
- Shingle Roof
- Vinyl Siding
Interior Spaces
- 1,144 Sq Ft Home
- Property has 1 Level
- Paneling
- Beamed Ceilings
- Ceiling Fan
- Family Room Off Kitchen
- Living Room
- Dining Room
- Luxury Vinyl Plank Tile Flooring
- Laundry Room
Kitchen
- Eat-In Kitchen
- Electric Oven or Range
- Stove
- Built-In Microwave
- Ice Maker
- Dishwasher
- Stainless Steel Appliances
Bedrooms and Bathrooms
- 3 Main Level Bedrooms
- En-Suite Primary Bedroom
- En-Suite Bathroom
- 2 Full Bathrooms
- Bathtub with Shower
Schools
- Thomas Jefferson Elementary School
- Louisa County Middle School
- Louisa County High School
Utilities
- Central Air
- Heat Pump System
- Well
- Electric Water Heater
- On Site Septic
Additional Features
- Ramp on the main level
- Storage Shed
- 11.53 Acre Lot
Community Details
- No Home Owners Association
Listing and Financial Details
- Tax Lot 54
- Assessor Parcel Number 58 54
Similar Homes in Louisa, VA
Home Values in the Area
Average Home Value in this Area
Property History
| Date | Event | Price | Change | Sq Ft Price |
|---|---|---|---|---|
| 06/17/2024 06/17/24 | Sold | $290,000 | +1.8% | $253 / Sq Ft |
| 05/18/2024 05/18/24 | Pending | -- | -- | -- |
| 05/16/2024 05/16/24 | For Sale | $285,000 | +121.8% | $249 / Sq Ft |
| 05/04/2012 05/04/12 | Sold | $128,500 | -8.2% | $116 / Sq Ft |
| 03/16/2012 03/16/12 | Pending | -- | -- | -- |
| 11/05/2011 11/05/11 | For Sale | $140,000 | -- | $127 / Sq Ft |
Tax History Compared to Growth
Agents Affiliated with this Home
-
Susan Stynes

Seller's Agent in 2024
Susan Stynes
River City Elite Properties, LLC
(804) 594-6750
63 Total Sales
-
datacorrect BrightMLS
d
Seller Co-Listing Agent in 2024
datacorrect BrightMLS
Non Subscribing Office
-
Chris Woods

Seller's Agent in 2012
Chris Woods
Chris Woods Realty & Assoc LLC
(804) 539-8100
64 Total Sales
-
Krista McClain

Buyer's Agent in 2012
Krista McClain
Exit First Realty
(804) 252-7250
21 Total Sales
Map
Source: Bright MLS
MLS Number: VALA2005698
- 0 Jefferson Hwy Unit 656146
- 125 Breezywood Ln
- 0 Jefferson Hwy Unit VALA2007902
- 2379 Pendleton Rd
- 146 Mica Rd
- 830 Mineral Ave
- 826 Mineral Ave
- 824 Mineral Ave
- 822 Mineral Ave
- 820 Mineral Ave
- 818 Mineral Ave
- 816 Mineral Ave
- 828 Mineral Ave
- 3531 Mount Airy Rd Unit Mt Airy 1D
- 3535 Mount Airy Rd Unit MA 1D1
- 618 Saint Marys Ave
- TBD Virginia Ave
- 535 Saint Marys Ave
- 503 E 5th St
