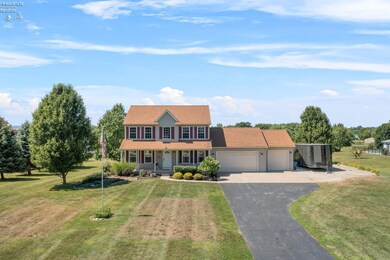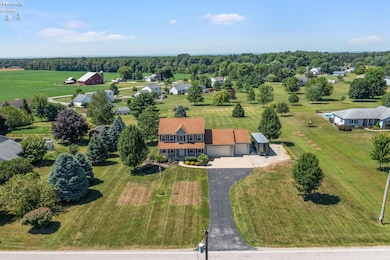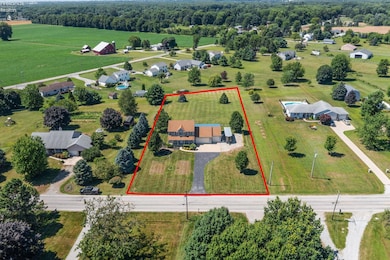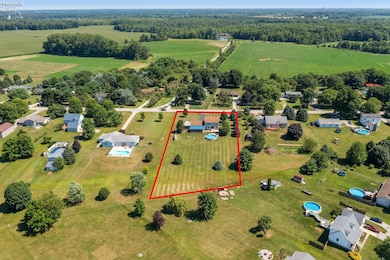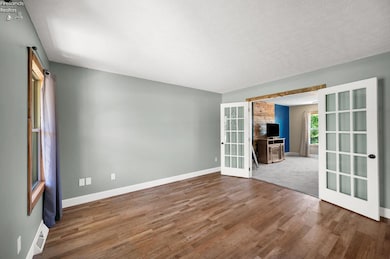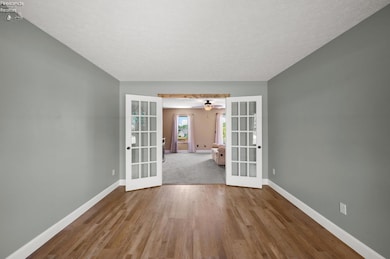13917 Mason Rd Vermilion, OH 44089
Estimated payment $2,429/month
Highlights
- 1.35 Acre Lot
- Formal Dining Room
- Laundry Room
- Breakfast Area or Nook
- 3 Car Direct Access Garage
- Forced Air Heating and Cooling System
About This Home
Welcome home to this breathtaking center hall colonial. As you enter the front foyer you will be greeted to your left by a sitting/library/study/office with new flooring and freshly painted. To your right you are invited into the formal dining area and beyond that is the lovely kitchen. The kitchen offers laminate counters, wood flooring, all appliances and a breakfast area for those quick meals. The great room is open and airy with tons of natural light. The pallet wall and new carpeting add to the comforting decor. Upstairs you will find the owner's suite with luxury bath and walk in closet. 2 additional bedrooms and full bath complete the second floor. As you wander down to the partially finished basement you will see the possibilities are endless. The laundry and utility area, as well as plenty of storage completes the basement. Outside you have endless choices, both for entertaining and relaxing. The new deck of the kitchen overlooks the above ground pool and the extensive back yard. There is a covered patio off the back of the garage that offers access to the 3 car garage from the rear of the home. Imagine relaxing on your covered front porch while enjoying the views. Updates include: all new windows, flooring throughout, paint, deck, HWT, thermostat,and more! All of this on your very own 1.35 acres of natural beauty.
Co-Listing Agent
Default zSystem
zSystem Default
Home Details
Home Type
- Single Family
Est. Annual Taxes
- $3,898
Year Built
- Built in 2003
Lot Details
- 1.35 Acre Lot
Parking
- 3 Car Direct Access Garage
- Garage Door Opener
Home Design
- Asphalt Roof
- Vinyl Siding
Interior Spaces
- 2,561 Sq Ft Home
- 2-Story Property
- Ceiling Fan
- Family Room
- Formal Dining Room
- Partially Finished Basement
- Laundry in Basement
Kitchen
- Breakfast Area or Nook
- Range
- Microwave
- Dishwasher
Bedrooms and Bathrooms
- 3 Bedrooms
- Primary bedroom located on second floor
Laundry
- Laundry Room
- Dryer
Utilities
- Forced Air Heating and Cooling System
- Heating System Uses Natural Gas
- Septic Tank
Listing and Financial Details
- Assessor Parcel Number 1201528004
Map
Home Values in the Area
Average Home Value in this Area
Tax History
| Year | Tax Paid | Tax Assessment Tax Assessment Total Assessment is a certain percentage of the fair market value that is determined by local assessors to be the total taxable value of land and additions on the property. | Land | Improvement |
|---|---|---|---|---|
| 2024 | $3,897 | $97,881 | $14,238 | $83,643 |
| 2023 | $3,711 | $61,333 | $11,231 | $50,102 |
| 2022 | $2,526 | $61,340 | $11,231 | $50,109 |
| 2021 | $2,508 | $61,340 | $11,230 | $50,110 |
| 2020 | $3,124 | $74,670 | $11,230 | $63,440 |
| 2019 | $3,254 | $74,670 | $11,230 | $63,440 |
| 2018 | $3,258 | $74,670 | $11,230 | $63,440 |
| 2017 | $3,213 | $71,620 | $12,680 | $58,940 |
| 2016 | $3,192 | $71,620 | $12,680 | $58,940 |
| 2015 | $3,138 | $71,620 | $12,680 | $58,940 |
| 2014 | $3,163 | $71,620 | $12,680 | $58,940 |
| 2013 | $3,118 | $71,620 | $12,680 | $58,940 |
Property History
| Date | Event | Price | List to Sale | Price per Sq Ft | Prior Sale |
|---|---|---|---|---|---|
| 10/23/2025 10/23/25 | Sold | $392,500 | -1.9% | $153 / Sq Ft | View Prior Sale |
| 09/14/2025 09/14/25 | Pending | -- | -- | -- | |
| 08/29/2025 08/29/25 | Price Changed | $399,999 | -2.4% | $156 / Sq Ft | |
| 08/06/2025 08/06/25 | For Sale | $409,900 | +115.7% | $160 / Sq Ft | |
| 06/21/2019 06/21/19 | Sold | $190,000 | -9.1% | $74 / Sq Ft | View Prior Sale |
| 04/26/2019 04/26/19 | Pending | -- | -- | -- | |
| 04/05/2019 04/05/19 | Price Changed | $209,000 | -3.5% | $82 / Sq Ft | |
| 04/01/2019 04/01/19 | Price Changed | $216,500 | -1.1% | $85 / Sq Ft | |
| 03/20/2019 03/20/19 | For Sale | $219,000 | -- | $86 / Sq Ft |
Purchase History
| Date | Type | Sale Price | Title Company |
|---|---|---|---|
| Warranty Deed | $392,500 | None Listed On Document | |
| Warranty Deed | $190,000 | Northstar Title Services Llc | |
| Deed | $40,000 | -- | |
| Deed | $38,000 | -- |
Mortgage History
| Date | Status | Loan Amount | Loan Type |
|---|---|---|---|
| Open | $314,000 | New Conventional | |
| Previous Owner | $152,000 | New Conventional | |
| Previous Owner | $30,000 | New Conventional |
Source: Firelands Association of REALTORS®
MLS Number: 20253001
APN: 12-01528-004
- V/L Darrow Rd
- 9708 Harrison Rd
- 15617 Sperry Rd
- 13612 Thompson Rd
- 5706 Cleveland Rd E
- 9113 Dean Rd
- 13514 State Route 113
- 5921 Risden Rd
- 7218 State Route 60
- 15319 State Route 113
- 6116 Barnes Rd N
- 11909 Joppa Rd
- V/L Lake Rd
- 37 Mariners Cove Unit 37
- 4847 Hollyview Dr
- 13005 W Lake Rd
- 6044 Conneaut Light Dr
- 1123 Adams St
- 6041 Conneaut Light Dr
- 6039 Conneaut Light Dr

