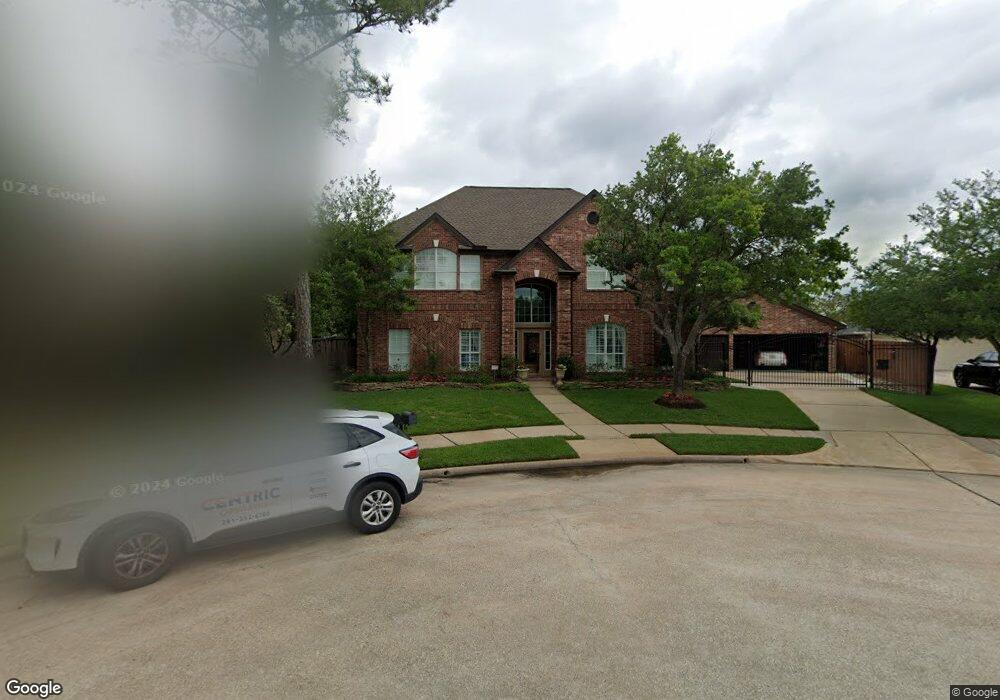13918 Claymont Hill Dr Cypress, TX 77429
Estimated Value: $667,000 - $719,000
Highlights
- Tennis Courts
- Heated In Ground Pool
- Deck
- Sampson Elementary School Rated A
- Garage Apartment
- Traditional Architecture
About This Home
STUNNING NEWMARK SHOWCASE!. Resort-style living features an incredible pool house, extended covered patios, oversized pool and hot tub, exterior decking, professional landscaping and a large cul-de-sac lot. Extensive remodeling and top-of-the-line upgrades throughout. Gourmet kitchen renovated by Glen Ferrell, featuring Loyd Luthe custom cabinets, gas cooking, center island, granite counters and large pantry. All bathrooms have been renovated, including an incredible master bathroom with Loyd Luthe cabinets, two closets, separate shower and jetted tub. Favorite family gathering place is the large pool house, complete with kitchen, full bath and plenty of room for the pool table and home theater. Amazing upgrades include plantation shutters, French doors, crown molding, art niches, custom woodwork, wrought iron balusters, corner gas log fireplace, surround sound wiring, roof shingles (2017), Tech Shield, Nest thermostats, recent high efficiency HVAC, double pane windows and much more.
Last Agent to Sell the Property
RE/MAX Prestige License #0455452 Listed on: 09/26/2018

Last Buyer's Agent
Deborah Haas
CRI Real Estate Services License #0621900
Home Details
Home Type
- Single Family
Est. Annual Taxes
- $9,612
Year Built
- Built in 2000
Lot Details
- 0.3 Acre Lot
- Cul-De-Sac
- West Facing Home
- Back Yard Fenced
- Sprinkler System
HOA Fees
- $75 Monthly HOA Fees
Parking
- 3 Car Garage
- Garage Apartment
- Garage Door Opener
Home Design
- Traditional Architecture
- Brick Exterior Construction
- Slab Foundation
- Composition Roof
- Wood Siding
- Cement Siding
- Radiant Barrier
Interior Spaces
- 4,239 Sq Ft Home
- 2-Story Property
- High Ceiling
- Ceiling Fan
- Gas Log Fireplace
- Window Treatments
- Washer and Gas Dryer Hookup
Kitchen
- Country Kitchen
- Breakfast Bar
- Electric Oven
- Gas Cooktop
- Microwave
- Dishwasher
- Kitchen Island
- Granite Countertops
- Disposal
Flooring
- Carpet
- Tile
Bedrooms and Bathrooms
- 4 Bedrooms
- Hollywood Bathroom
Home Security
- Security System Owned
- Fire and Smoke Detector
Eco-Friendly Details
- Energy-Efficient HVAC
- Energy-Efficient Thermostat
Pool
- Heated In Ground Pool
- Gunite Pool
- Spa
Outdoor Features
- Tennis Courts
- Deck
- Covered Patio or Porch
- Shed
Schools
- Sampson Elementary School
- Spillane Middle School
- Cypress Woods High School
Utilities
- Central Heating and Cooling System
- Heating System Uses Gas
- Programmable Thermostat
Community Details
Overview
- Crest Management Association, Phone Number (281) 225-9000
- Built by Newmark
- Coles Crossing Subdivision
Recreation
- Community Pool
Ownership History
Purchase Details
Home Financials for this Owner
Home Financials are based on the most recent Mortgage that was taken out on this home.Purchase Details
Home Financials for this Owner
Home Financials are based on the most recent Mortgage that was taken out on this home.Home Values in the Area
Average Home Value in this Area
Purchase History
| Date | Buyer | Sale Price | Title Company |
|---|---|---|---|
| Hymel Leonard | -- | Stewart Title | |
| Guide Alexander J | -- | Pacific Title Lc |
Mortgage History
| Date | Status | Borrower | Loan Amount |
|---|---|---|---|
| Open | Hymel Leonard | $355,000 | |
| Previous Owner | Guide Alexander J | $150,000 |
Tax History Compared to Growth
Tax History
| Year | Tax Paid | Tax Assessment Tax Assessment Total Assessment is a certain percentage of the fair market value that is determined by local assessors to be the total taxable value of land and additions on the property. | Land | Improvement |
|---|---|---|---|---|
| 2025 | $14,066 | $627,392 | $108,867 | $518,525 |
| 2024 | $14,066 | $635,568 | $99,013 | $536,555 |
| 2023 | $14,066 | $634,389 | $99,013 | $535,376 |
| 2022 | $13,671 | $570,078 | $70,858 | $499,220 |
| 2021 | $11,533 | $453,877 | $70,858 | $383,019 |
| 2020 | $11,421 | $435,186 | $57,587 | $377,599 |
| 2019 | $11,541 | $426,563 | $57,587 | $368,976 |
| 2018 | $3,733 | $355,266 | $57,587 | $297,679 |
| 2017 | $9,650 | $355,266 | $57,587 | $297,679 |
| 2016 | $9,650 | $355,266 | $57,587 | $297,679 |
| 2015 | $7,578 | $355,266 | $57,587 | $297,679 |
| 2014 | $7,578 | $355,266 | $57,587 | $297,679 |
Map
Source: Houston Association of REALTORS®
MLS Number: 40385184
APN: 1203930010019
- 14015 Falcon Heights Dr
- 14015 Halprin Creek Dr
- 16342 Granite Park Ct
- 15902 Mill Canyon Ct
- 16131 Cypress Point Dr
- 13703 Layton Hills Dr
- 16406 Haden Crest Ct
- 16211 Halpren Falls Ln
- 13506 Key Ridge Ln
- 16302 Cypress Point Dr
- 16606 Darby House St
- 16219 Haden Crest Ct
- 16502 Rawhide Trail
- 16514 Boston Post Rd
- 16518 Boston Post Rd
- 16322 Bontura St
- 16306 Bontura St
- 14207 Spindle Arbor Rd
- 14206 Barker Bayou Ct
- 16530 Boston Post Rd
- 13914 Claymont Hill Dr
- 14011 Greenwood Manor Dr
- 13923 Claymont Hill Dr
- 14003 Greenwood Manor Dr
- 13915 Greenwood Manor Dr
- 13910 Claymont Hill Dr
- 14015 Greenwood Manor Dr
- 13919 Claymont Hill Dr
- 13911 Greenwood Manor Dr
- 13915 Claymont Hill Dr
- 13911 Claymont Hill Dr
- 13906 Claymont Hill Dr
- 13907 Greenwood Manor Dr
- 14006 Greenwood Manor Dr
- 14002 Greenwood Manor Dr
- 13907 Claymont Hill Dr
- 14014 Greenwood Manor Dr
- 13914 Greenwood Manor Dr
- 14010 Greenwood Manor Dr
- 13902 Claymont Hill Dr
