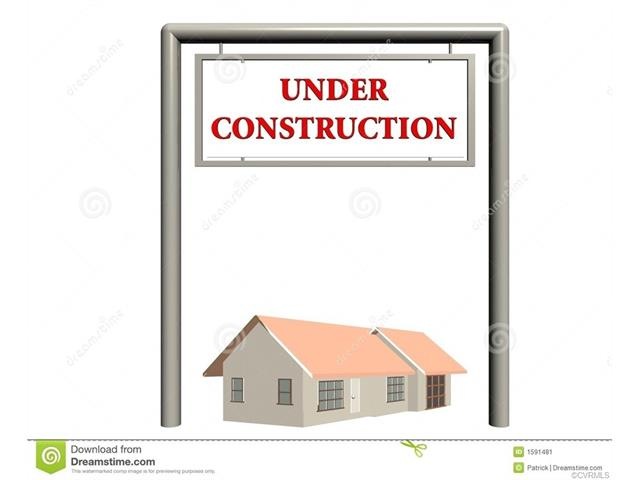
13918 Stanley Park Dr Ashland, VA 23005
Highlights
- Under Construction
- Cottage
- Central Air
- Liberty Middle School Rated A-
- 2 Car Attached Garage
- Heat Pump System
About This Home
As of February 2025This beautiful Westport model from R-CI Builders offers 3 bedrooms a large great room with cathedral ceilings, a dinning room and screened in rear porch. The kitchen features granite counter tops and stainless steel appliances. The Master Bath has a ceramic tile shower and floor. The large rear deck is brushed concrete with a ceiling fan.
Last Agent to Sell the Property
Hometown Realty License #0225198493 Listed on: 06/29/2016

Home Details
Home Type
- Single Family
Est. Annual Taxes
- $446
Year Built
- Built in 2016 | Under Construction
Lot Details
- 0.4 Acre Lot
- Zoning described as RS
HOA Fees
- $17 Monthly HOA Fees
Parking
- 2 Car Attached Garage
Home Design
- Cottage
- Bungalow
- Frame Construction
- Vinyl Siding
Interior Spaces
- 1,469 Sq Ft Home
- 1-Story Property
Bedrooms and Bathrooms
- 3 Bedrooms
- 2 Full Bathrooms
Schools
- John M. Gandy Elementary School
- Liberty Middle School
- Patrick Henry High School
Utilities
- Central Air
- Heat Pump System
Community Details
- Ashland Park Subdivision
Listing and Financial Details
- Tax Lot 44
- Assessor Parcel Number 7870-88-7539
Ownership History
Purchase Details
Home Financials for this Owner
Home Financials are based on the most recent Mortgage that was taken out on this home.Purchase Details
Home Financials for this Owner
Home Financials are based on the most recent Mortgage that was taken out on this home.Purchase Details
Similar Homes in the area
Home Values in the Area
Average Home Value in this Area
Purchase History
| Date | Type | Sale Price | Title Company |
|---|---|---|---|
| Deed | $465,000 | Old Republic National Title | |
| Deed | $465,000 | Old Republic National Title | |
| Warranty Deed | $303,483 | Attorney | |
| Warranty Deed | $65,000 | Attorney |
Mortgage History
| Date | Status | Loan Amount | Loan Type |
|---|---|---|---|
| Previous Owner | $305,780 | Purchase Money Mortgage |
Property History
| Date | Event | Price | Change | Sq Ft Price |
|---|---|---|---|---|
| 02/24/2025 02/24/25 | Sold | $465,000 | +9.4% | $283 / Sq Ft |
| 01/28/2025 01/28/25 | Pending | -- | -- | -- |
| 01/25/2025 01/25/25 | For Sale | $425,000 | +39.9% | $259 / Sq Ft |
| 10/27/2016 10/27/16 | Sold | $303,853 | +8.1% | $207 / Sq Ft |
| 06/29/2016 06/29/16 | Pending | -- | -- | -- |
| 06/29/2016 06/29/16 | For Sale | $281,101 | -- | $191 / Sq Ft |
Tax History Compared to Growth
Tax History
| Year | Tax Paid | Tax Assessment Tax Assessment Total Assessment is a certain percentage of the fair market value that is determined by local assessors to be the total taxable value of land and additions on the property. | Land | Improvement |
|---|---|---|---|---|
| 2025 | $3,096 | $376,600 | $105,000 | $271,600 |
| 2024 | $2,769 | $336,200 | $95,000 | $241,200 |
| 2023 | $2,635 | $336,200 | $95,000 | $241,200 |
| 2022 | $2,463 | $299,000 | $80,000 | $219,000 |
| 2021 | $2,343 | $284,800 | $70,000 | $214,800 |
| 2020 | $2,339 | $284,800 | $70,000 | $214,800 |
| 2019 | $1,962 | $271,900 | $65,000 | $206,900 |
| 2018 | $1,962 | $242,200 | $63,000 | $179,200 |
| 2017 | $1,962 | $242,200 | $63,000 | $179,200 |
| 2016 | $446 | $55,000 | $55,000 | $0 |
| 2015 | $446 | $55,000 | $55,000 | $0 |
Agents Affiliated with this Home
-

Seller's Agent in 2025
Heather Valentine
Valentine Properties
(804) 405-9486
1 in this area
306 Total Sales
-

Buyer's Agent in 2025
Dianne Long
Napier REALTORS ERA
(804) 334-3041
1 in this area
141 Total Sales
-

Seller's Agent in 2016
Richard Hanson
Hometown Realty
(804) 882-6304
6 in this area
39 Total Sales
Map
Source: Central Virginia Regional MLS
MLS Number: 1622273
APN: 7870-88-7539
- Jefferson Plan at Amburn - Single Family
- Monterey Plan at Amburn - Single Family
- Byrd Plan at Amburn - Villas
- Addison Plan at Amburn - Villas
- 254 Amburn Ln
- 124 Steyland St
- 113 Steyland St
- 122 Steyland St
- 202 Linden St
- 306 Calley St
- 720 Chapman St
- 443 Haley Ct
- 229 Lauradell Rd
- 118 Lauradell Rd
- 508 Chapman St
- 703 W Vaughan Rd
- 0 E Patrick St
- 0 Wesley St Unit 2431424
- 109 Axton Ln
- 204 College Ave
