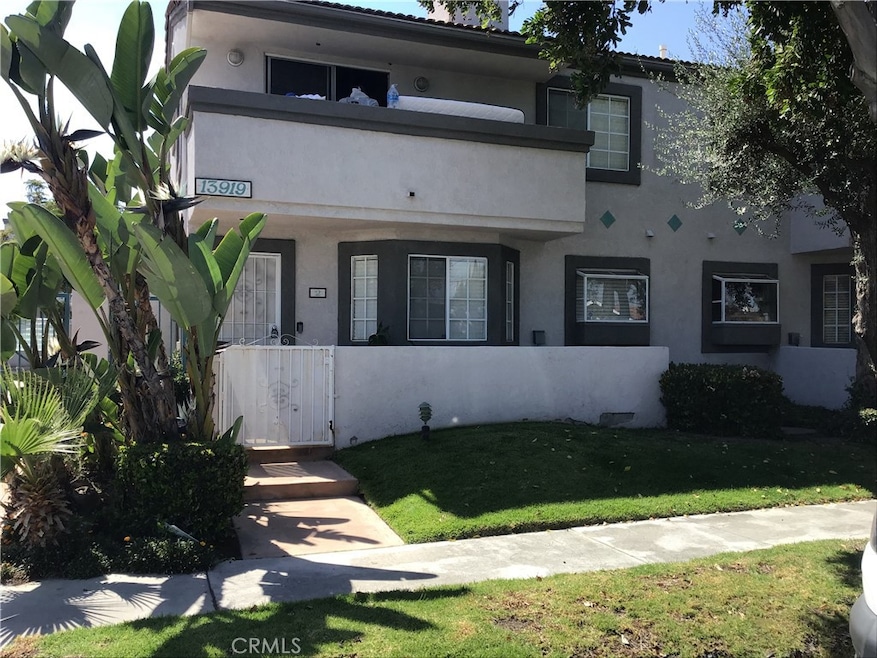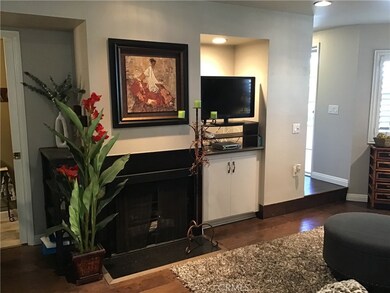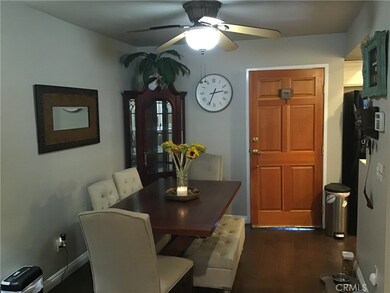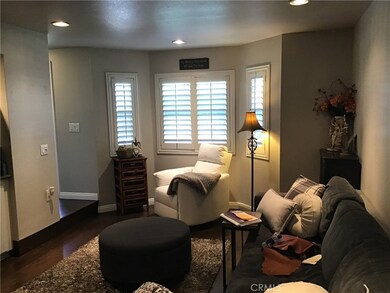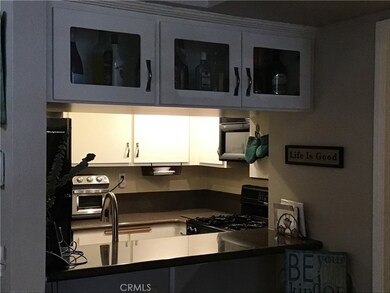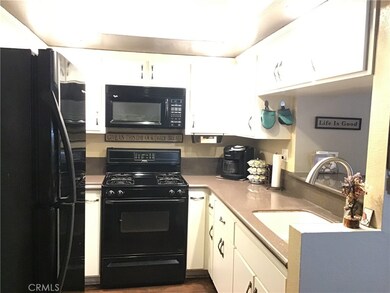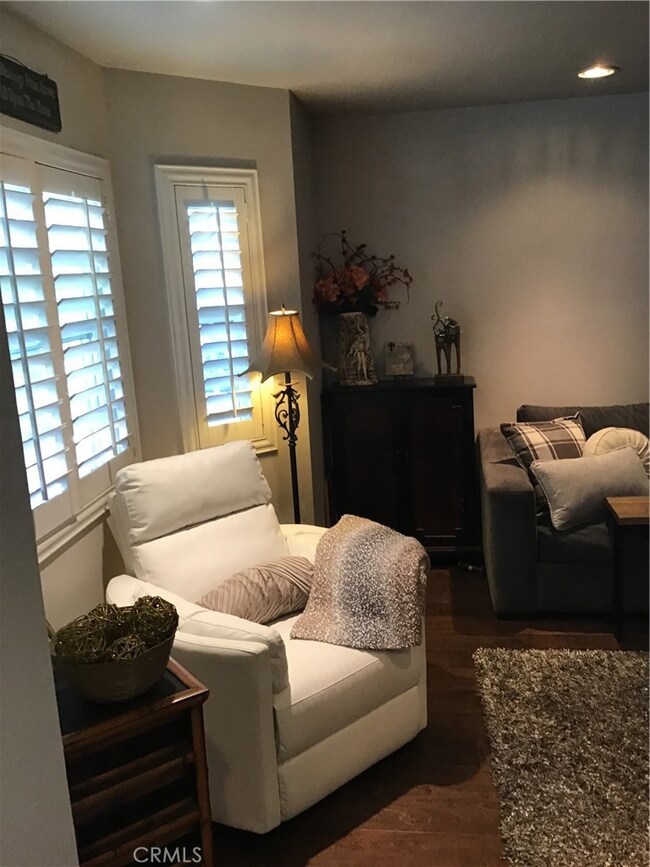13919 Arthur Ave Unit 22 Paramount, CA 90723
Highlights
- 1.13 Acre Lot
- L-Shaped Dining Room
- Community Pool
- Wood Flooring
- Corian Countertops
- Balcony
About This Home
Beautiful townhome in quiet rear.Owner has many upgrades including wood floors downstairs, corian counter and breakfast bar in kitchen. All appliances included as well as washer/dryer upstairs. Downstairs find a update half bath with custom vanity and finishes. Bay windows in livingroom that also has a fireplace and dining room. Upstairs the master bedroom suite has attached bathroom and 2 closets as well as a balcony. Also find a large second bedroom and a convertble family room that can be used a third bedroom with a full bathroom attached to both rooms. There is also a balcony that is attached to these rooms. Central heat and air keep you comfy and cool. All the windows have custom plantation shutters. There is a two car attached garage and the complex has a pool available for all residents.Large gated front porch in the front of the home. Also for sale.
Listing Agent
Marie McDonald Realty Brokerage Email: Mcdonaldmarie247@gmail.com License #00910043 Listed on: 07/25/2025
Open House Schedule
-
Saturday, July 26, 20251:00 to 3:00 pm7/26/2025 1:00:00 PM +00:007/26/2025 3:00:00 PM +00:00Add to Calendar
Townhouse Details
Home Type
- Townhome
Est. Annual Taxes
- $2,257
Year Built
- Built in 1989
Parking
- 2 Car Attached Garage
- Parking Available
- Rear-Facing Garage
- Single Garage Door
Interior Spaces
- 1,148 Sq Ft Home
- 2-Story Property
- Furniture Can Be Negotiated
- Built-In Features
- Living Room with Fireplace
- L-Shaped Dining Room
Kitchen
- Breakfast Bar
- Corian Countertops
Flooring
- Wood
- Carpet
Bedrooms and Bathrooms
- 2 Main Level Bedrooms
- All Upper Level Bedrooms
- 3 Full Bathrooms
- Bathtub
Laundry
- Laundry Room
- Laundry on upper level
- Stacked Washer and Dryer
Utilities
- Central Heating and Cooling System
- Sewer Paid
Additional Features
- Balcony
- Two or More Common Walls
- Urban Location
Listing and Financial Details
- Security Deposit $3,000
- Rent includes association dues, pool, water
- 12-Month Minimum Lease Term
- Available 7/25/25
- Tax Lot 1
- Tax Tract Number 46679
- Assessor Parcel Number 6242023035
- Seller Considering Concessions
Community Details
Overview
- Property has a Home Owners Association
- 24 Units
Recreation
- Community Pool
Pet Policy
- Limit on the number of pets
- Pet Size Limit
- Pet Deposit $400
Map
Source: California Regional Multiple Listing Service (CRMLS)
MLS Number: RS25167830
APN: 6242-023-035
- 13920 Arthur Ave Unit 2
- 14005 Arthur Ave Unit 21
- 14048 Mcclure Ave
- 13724 Garfield Ave
- 14020 Orizaba Ave Unit 6A
- 13636 Garfield Ave
- 6045 Lincoln Ave
- 14118 Orizaba Ave Unit 7
- 14134 Orizaba Ave
- 14136 Orizaba Ave
- 6045 Harding Ave
- 8052 Alhambra Ave Unit A22
- 8052 Alhambra Ave Unit A29
- 8318 Howe St
- 6063 Roosevelt Ave
- 7303 Exeter St Unit 203
- 7260 Richfield St Unit 305
- 6156 Mckinley Ave
- 7101 Rosecrans Ave Unit 156
- 8152 Mckinley Ave
- 13947 Paramount Blvd
- 13801 Paramount Blvd
- 7950 Howe St
- 8009 Rose St
- 8004 Rose St
- 8037 Rose St Unit D
- 8037 Rose St
- 14015 Anderson St
- 8158 Mckinley Ave
- 8031 Gardendale St
- 13405 Bixler Ave
- 7222 Exeter St
- 8600 Rosecrans Ave
- 8743 Dorian St
- 7951 Devenir Ave
- 813 Comolette St
- 8131 Comolette St
- 13522 Castana Ave
- 15134 Indiana Ave
- 15000 Downey Ave
