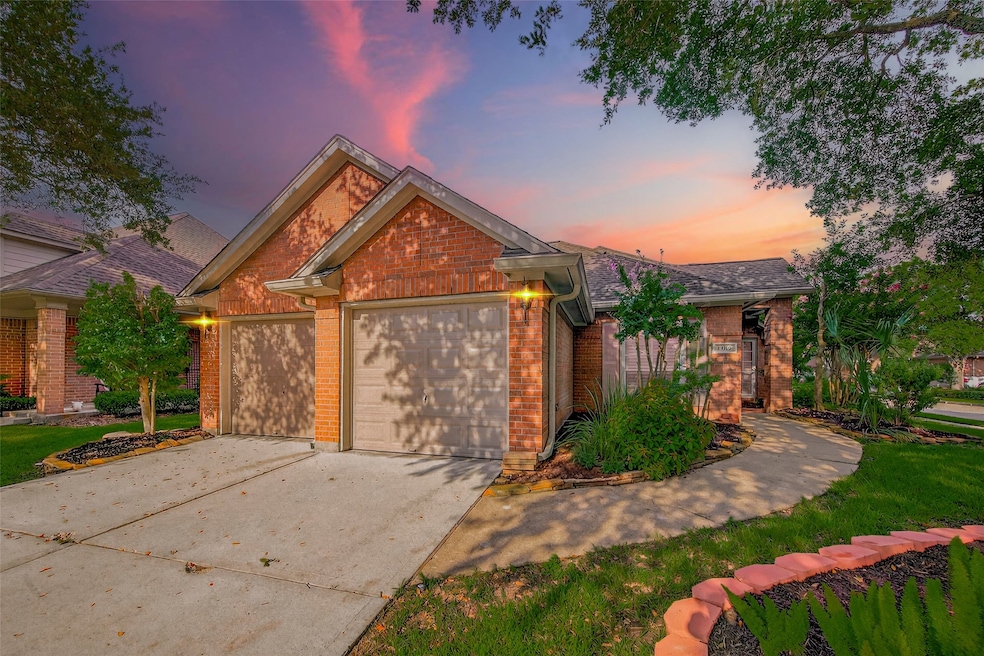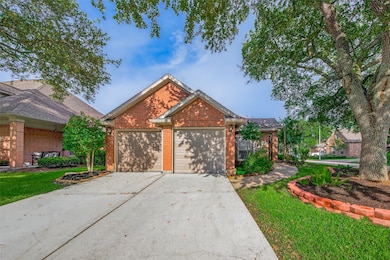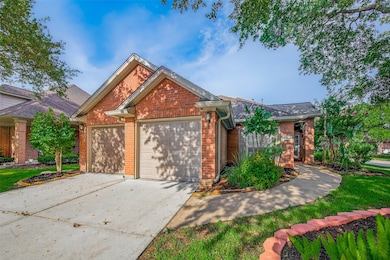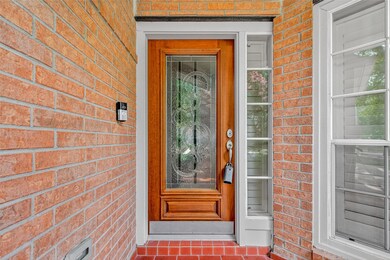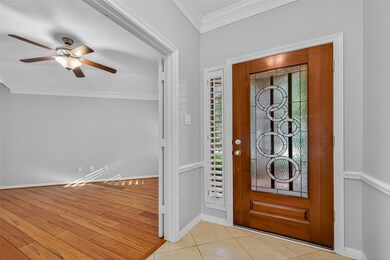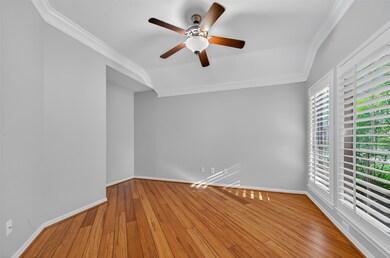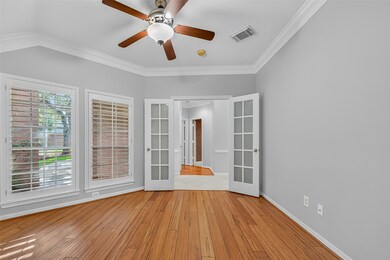13919 Aspen Cove Dr Houston, TX 77077
Energy Corridor Neighborhood
2
Beds
2
Baths
1,852
Sq Ft
6,288
Sq Ft Lot
Highlights
- Deck
- Traditional Architecture
- Corner Lot
- Bush Elementary School Rated A
- Wood Flooring
- Home Office
About This Home
Beautiful home for lease located in the gated community of Parkway Villages. Refrigerator, washer, dryer included. Plantation shutters through out. Study/flex room w/ French doors. Enjoy lovely view of the patio from the kitchen/breakfast area. Quartz countertops in the kitchen and island with cooktop and extra cabinet space. Primary bathroom features double sinks, garden tub, stand alone shower, skylight and walk in closet. Large family room with high ceiling, crown molding, built ins, and fireplace. Corner lot with lush landscaping!
Home Details
Home Type
- Single Family
Est. Annual Taxes
- $5,728
Year Built
- Built in 1996
Lot Details
- 6,288 Sq Ft Lot
- Fenced Yard
- Partially Fenced Property
- Corner Lot
Parking
- 2 Car Attached Garage
- Controlled Entrance
Home Design
- Traditional Architecture
Interior Spaces
- 1,852 Sq Ft Home
- 1-Story Property
- Crown Molding
- Wood Burning Fireplace
- Gas Fireplace
- Plantation Shutters
- Family Room
- Living Room
- Home Office
- Utility Room
- Fire and Smoke Detector
Kitchen
- Breakfast Room
- Electric Oven
- Electric Range
- Microwave
- Dishwasher
- Kitchen Island
- Disposal
Flooring
- Wood
- Tile
Bedrooms and Bathrooms
- 2 Bedrooms
- 2 Full Bathrooms
- Double Vanity
- Soaking Tub
- Separate Shower
Laundry
- Dryer
- Washer
Outdoor Features
- Deck
- Patio
Schools
- Bush Elementary School
- West Briar Middle School
- Westside High School
Utilities
- Central Heating and Cooling System
- Heating System Uses Gas
Listing and Financial Details
- Property Available on 7/14/25
- 12 Month Lease Term
Community Details
Pet Policy
- No Pets Allowed
Additional Features
- Parkway Villages Sec 01 Subdivision
- Controlled Access
Map
Source: Houston Association of REALTORS®
MLS Number: 37010836
APN: 1176120030001
Nearby Homes
- 13818 Senca Park Dr
- 1415 Baldwin Square Ln
- 13826 Aspen Cove Dr
- 13727 Aspen Cove Dr
- 13907 Charlton Way Dr
- 1327 Mission Chase Dr
- 14126 Highcroft Dr
- 14110 Withersdale Dr
- 13923 Roxton Dr
- 13627 Ashley Run
- 1150 Sienna Hill Dr
- 14110 Woodnook Dr
- 13611 N Tracewood Bend
- 13819 Threadall Park Dr
- 1114 Ridgeburg Ct
- 13515 N Tracewood Bend
- 14223 Stokesmount Dr
- 910 Enclave Pkwy
- 1035 Honey Hill Dr
- 14103 Scarborough Fair St
- 13627 Ashley Run
- 1230 Sienna Hill Dr
- 13515 N Tracewood Bend
- 14223 Stokesmount Dr
- 14226 Woodnook Dr
- 1523 Orchard Park Dr
- 1022 Arrow Hill Rd
- 1333 Eldridge Pkwy
- 14111 Edinburgh Ct
- 1226 Sopris Dr
- 14418 Basalt Ln
- 1107 Ridgecrossing Ln
- 13510 Broadmeadow Ln
- 14426 Basalt Ln
- 1006 Glacier Hill Dr
- 14115 Briarhills Pkwy
- 13502 Broadmeadow Ln
- 1130 Sopris Dr
- 1255 Eldridge Pkwy
- 14107 Glasgow Place
