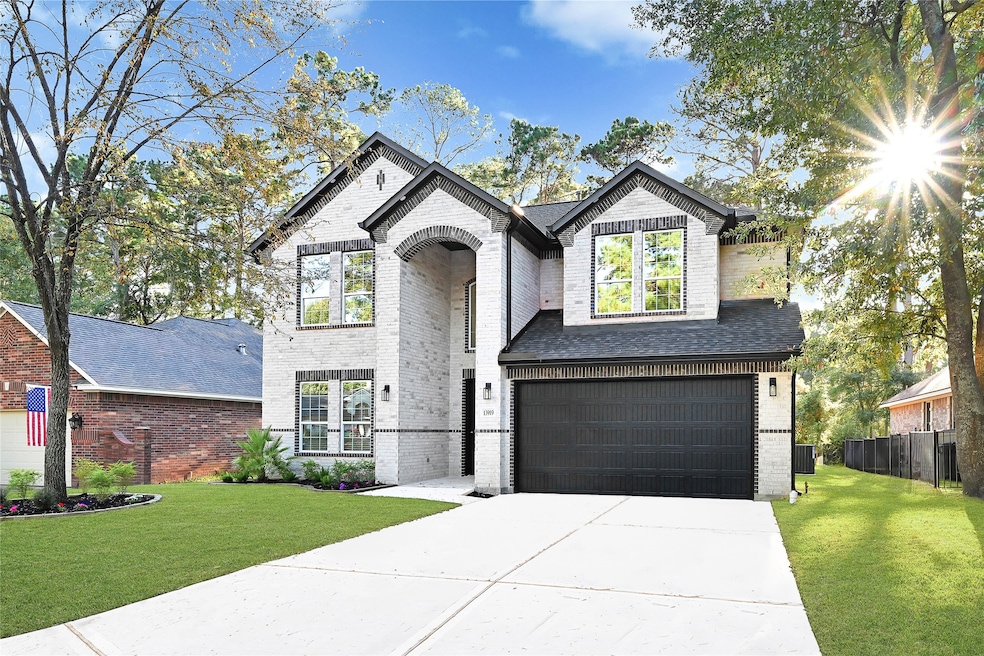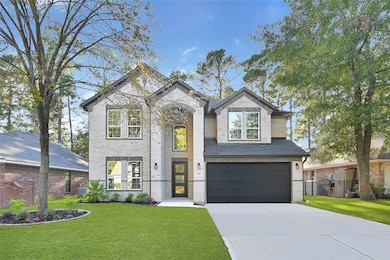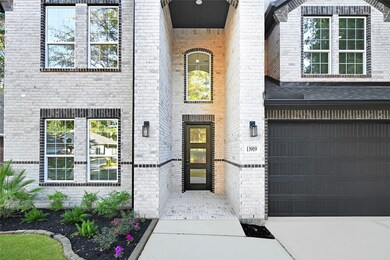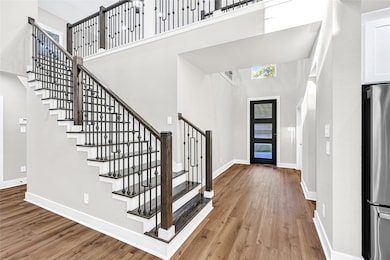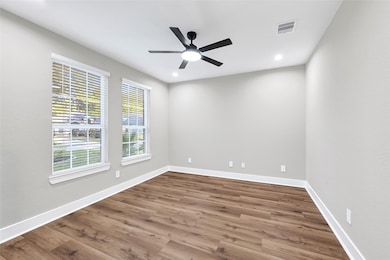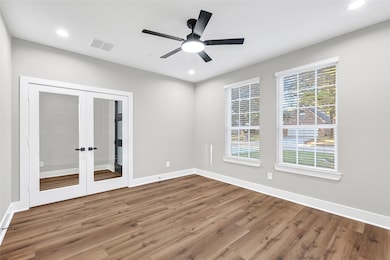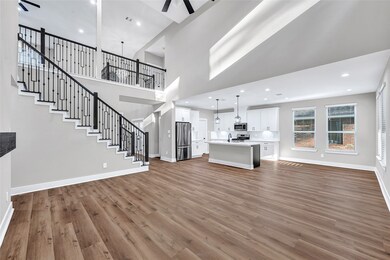13919 Fountainview Dr Montgomery, TX 77356
Lake Conroe NeighborhoodEstimated payment $3,029/month
Highlights
- Marina
- Boat Ramp
- Fitness Center
- Madeley Ranch Elementary School Rated A
- Golf Course Community
- Tennis Courts
About This Home
Beautiful!! 4-bedroom, 3.5-bath home in Walden on Lake Conroe offering 2,988 sq ft of stylish living! This stunning 2-story features high ceilings, vaulted accents, and striking cedar wood beams that create a warm, inviting atmosphere. Enjoy a spacious family room, upstairs game room, and a dedicated home office—perfect for work or play. The modern kitchen boasts stainless steel appliances, ample storage, and open concept for easy entertaining. Relax in comfort with ceiling fans throughout and an electric fireplace for cozy evenings. Step outside to the covered back patio already equipped with a gas line-perfect for adding your dream outdoor kitchen, ideal for outdoor dining. Located in the sought-after Walden community with access to Lake Conroe, golf course, tennis courts, fitness center, pools, marina, hiking trails, and clubhouse dining—resort-style living every day! Don’t miss this perfect blend of comfort, charm, and lake lifestyle! Schedule your showing today!
Home Details
Home Type
- Single Family
Est. Annual Taxes
- $723
Year Built
- Built in 2025 | New Construction
Lot Details
- 6,599 Sq Ft Lot
- Private Yard
HOA Fees
- $96 Monthly HOA Fees
Parking
- 2 Car Attached Garage
- Driveway
Home Design
- Traditional Architecture
- Brick Exterior Construction
- Slab Foundation
- Composition Roof
Interior Spaces
- 2,988 Sq Ft Home
- 2-Story Property
- Vaulted Ceiling
- Ceiling Fan
- Electric Fireplace
- Formal Entry
- Family Room Off Kitchen
- Living Room
- Dining Room
- Home Office
- Game Room
- Washer and Electric Dryer Hookup
Kitchen
- Walk-In Pantry
- Gas Oven
- Gas Range
- Microwave
- Dishwasher
- Kitchen Island
- Self-Closing Drawers and Cabinet Doors
- Disposal
Flooring
- Carpet
- Vinyl Plank
- Vinyl
Bedrooms and Bathrooms
- 4 Bedrooms
- En-Suite Primary Bedroom
- Soaking Tub
- Separate Shower
Home Security
- Prewired Security
- Fire and Smoke Detector
Eco-Friendly Details
- Energy-Efficient Thermostat
Outdoor Features
- Tennis Courts
- Deck
- Covered Patio or Porch
Schools
- Madeley Ranch Elementary School
- Montgomery Junior High School
- Montgomery High School
Utilities
- Central Heating and Cooling System
- Programmable Thermostat
Community Details
Overview
- Association fees include clubhouse, common areas, ground maintenance, recreation facilities
- Walden Cia Association, Phone Number (936) 582-1622
- Built by New Texas Frame Bldg Hms Llc
- Walden 11 Subdivision
Amenities
- Picnic Area
- Clubhouse
Recreation
- Boat Ramp
- Marina
- Golf Course Community
- Tennis Courts
- Pickleball Courts
- Sport Court
- Community Playground
- Fitness Center
- Community Pool
- Park
- Trails
Map
Home Values in the Area
Average Home Value in this Area
Property History
| Date | Event | Price | List to Sale | Price per Sq Ft | Prior Sale |
|---|---|---|---|---|---|
| 11/12/2025 11/12/25 | For Sale | $545,000 | +506.2% | $182 / Sq Ft | |
| 11/15/2024 11/15/24 | Sold | -- | -- | -- | View Prior Sale |
| 11/04/2024 11/04/24 | Pending | -- | -- | -- | |
| 10/23/2024 10/23/24 | For Sale | $89,900 | -- | -- |
Source: Houston Association of REALTORS®
MLS Number: 31847420
- 13727 Fountainview Dr
- 16 Balboa Rd
- 13655 Leafy Arbor Dr
- 3514 Misty Moss
- 16020 Fountainview Dr Unit 21
- 3491 Balboa Cir
- 13634 Leafy Arbor Dr
- 3803 Autumn Wood
- 3900 Aspen Dr Unit 205B
- 3900 Aspen Dr Unit 204C
- 3900 Aspen Dr Unit 308A
- 3900 Aspen Dr Unit C108
- 13607 Summer Hill Dr
- 4313 Windswept Dr
- 4309 Windswept Dr
- 4301 Windswept Dr
- 22 Alba Rd
- 3.4 ACRES WATERFRONT Aspen Dr Walden
- 13434 Hilton Head Dr
- 3813 Copper Mountain
- 3807 Springcrest
- 3491 Balboa Cir
- 4325 Windswept Dr
- 13529 Raintree Dr
- 3709 Breckenridge Dr
- 3559 Pebble Beach Blvd
- 13314 Hilton Head Dr
- 13433 Hidden Valley Dr
- 3631 Country Club Blvd
- 3411 Country Club Blvd
- 80 La Costa Dr
- 13151 Walden Rd
- 13313 Enchanted Way Dr
- 13151 Walden Rd Unit 239
- 13151 Walden Rd Unit 158
- 3346 Torrey Pines Dr
- 13205 Enchanted Way Dr
- 3501 Buckingham Ln
- 13014 Wood Harbour Dr
- 12900 Walden Rd Unit 422D
