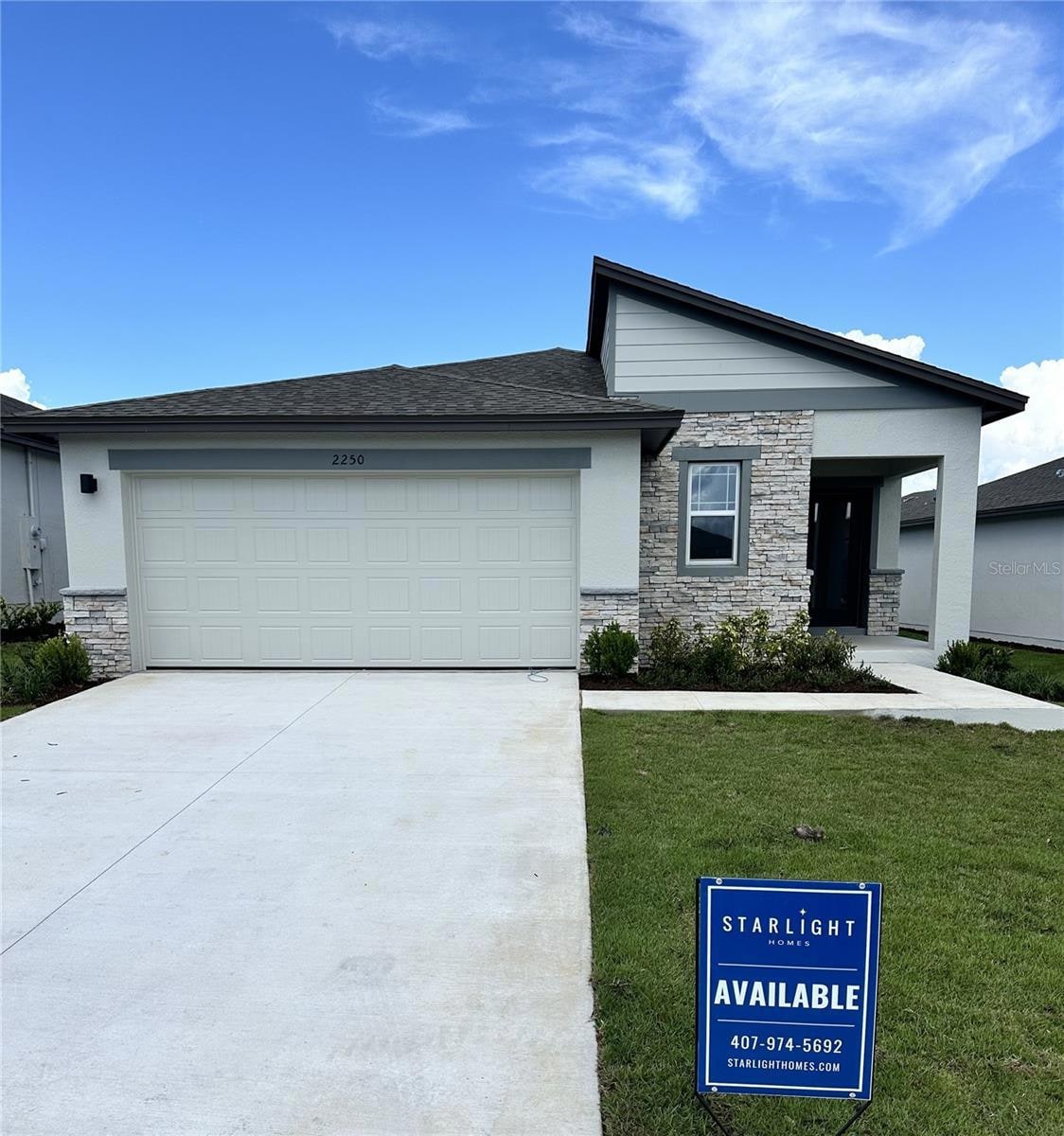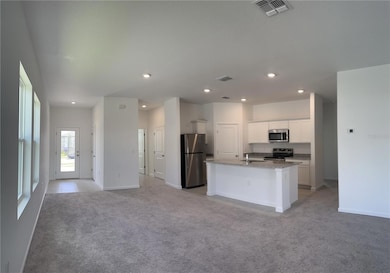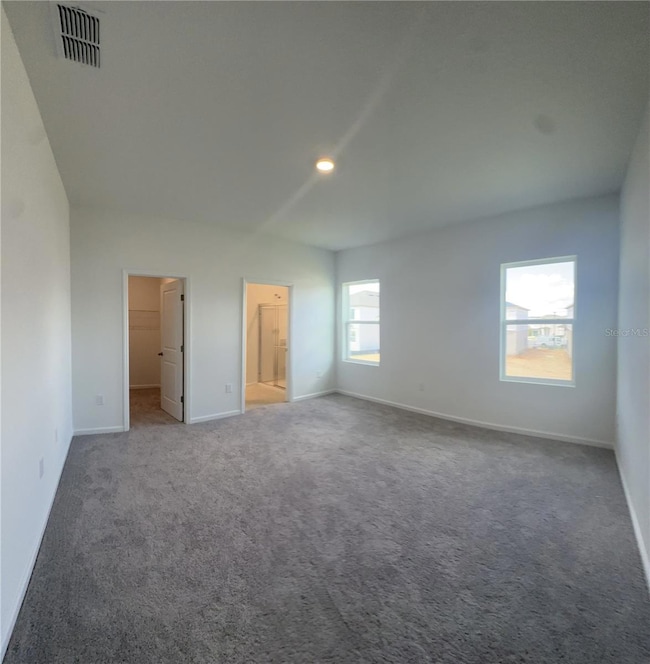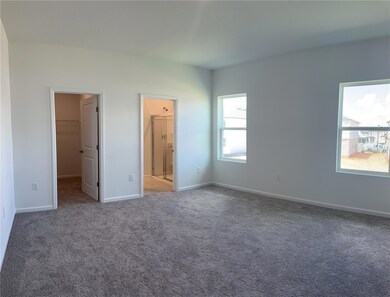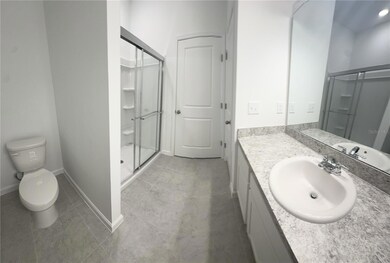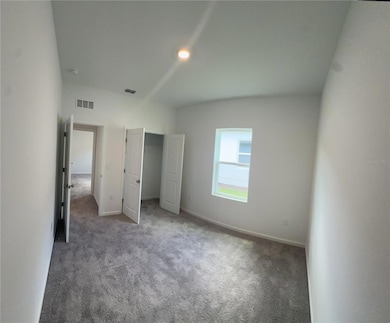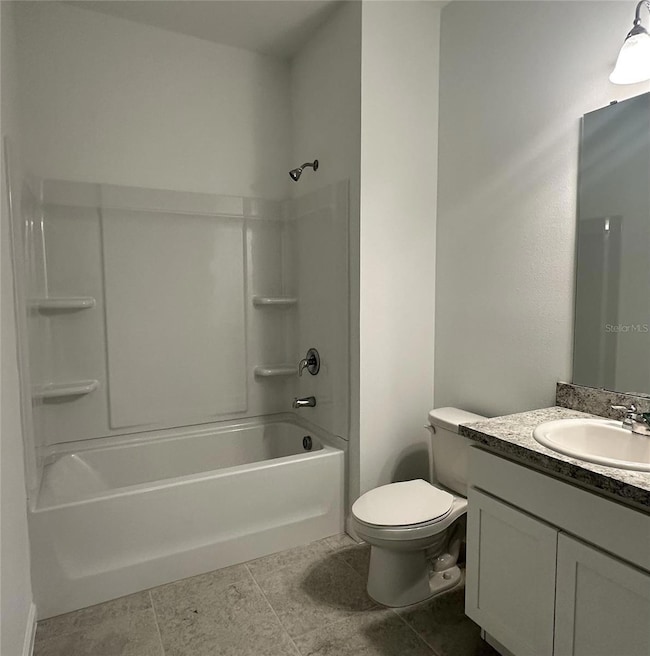
1392 Dalkeith Cove Sanford, FL 32771
Estimated payment $2,455/month
Highlights
- New Construction
- Family Room Off Kitchen
- Walk-In Closet
- Seminole High School Rated A
- 2 Car Attached Garage
- Living Room
About This Home
One or more photo(s) has been virtually staged. MOVING READY.. NEW CONSTRUCTION... Welcome to your new home in Sanford, Florida! We invite you to explore Belair Place and experience our relaxing lifestyle. If you're searching for new homes in Sanford, FL, this community offers everything you need to create lasting memories. Each of our thoughtfully designed homes includes brand-new appliances such as a washer, dryer, refrigerator, oven, microwave, and dishwasher. You’ll also enjoy modern features like granite countertops, updated cabinets, an energy-efficient design, and an open kitchen that enhances your everyday living experience.Located just minutes from Historic Downtown Sanford, Belair Place puts you close to award-winning restaurants, craft breweries, and gastropubs like The Breezway and Wop’s Hops. Spend your weekends exploring art studios, unique shops, farmer’s markets, and the scenic Sanford Riverwalk. The area also boasts dog parks, performance art theaters, and an exciting nightlife scene along its charming brick-lined streets. If you're looking for new homes in Sanford, this community offers the perfect blend of modern living and rich local culture.For outdoor lovers, St. Johns River provides excellent fishing, boating, and even river dinner cruises. If you're up for more adventure, visit Downtown Orlando, take a family trip to the Central Florida Zoo, or explore nearby parks and nature trails. With easy access to Orlando Sanford International Airport and major highways like Interstate 4, State Road 417, and State Road 429, commuting and travel have never been easier.If you're ready to find the perfect home, explore new homes in Sanford, FL, at Belair Place today. Contact us now, and let us help you make your dream of homeownership a reality!
Last Listed By
ASHTON ORLANDO RESIDENTIAL LLC Brokerage Phone: 407-647-3700 License #3520684 Listed on: 05/10/2025

Home Details
Home Type
- Single Family
Est. Annual Taxes
- $408
Year Built
- Built in 2025 | New Construction
Lot Details
- 5,662 Sq Ft Lot
- North Facing Home
HOA Fees
- $70 Monthly HOA Fees
Parking
- 2 Car Attached Garage
Home Design
- Slab Foundation
- Shingle Roof
- Block Exterior
- Stucco
Interior Spaces
- 1,536 Sq Ft Home
- Sliding Doors
- Family Room Off Kitchen
- Living Room
- Dining Room
Kitchen
- Range
- Microwave
- Dishwasher
Flooring
- Carpet
- Tile
Bedrooms and Bathrooms
- 3 Bedrooms
- Walk-In Closet
- 2 Full Bathrooms
Laundry
- Laundry in unit
- Dryer
- Washer
Utilities
- Central Heating and Cooling System
- Cable TV Available
Listing and Financial Details
- Visit Down Payment Resource Website
- Legal Lot and Block 75 / 00/0750
- Assessor Parcel Number 32-19-31-524-0000-0750
Community Details
Overview
- Edison Association Management/ Sabrina Stephan Association, Phone Number (407) 317-5252
- Visit Association Website
- Built by Starlight Homes
- Belair Place Subdivision, Glimmer Floorplan
Recreation
- Community Playground
Map
Home Values in the Area
Average Home Value in this Area
Tax History
| Year | Tax Paid | Tax Assessment Tax Assessment Total Assessment is a certain percentage of the fair market value that is determined by local assessors to be the total taxable value of land and additions on the property. | Land | Improvement |
|---|---|---|---|---|
| 2024 | -- | $50,000 | $50,000 | -- |
Property History
| Date | Event | Price | Change | Sq Ft Price |
|---|---|---|---|---|
| 05/18/2025 05/18/25 | Pending | -- | -- | -- |
| 05/10/2025 05/10/25 | For Sale | $419,990 | -- | $273 / Sq Ft |
Similar Homes in Sanford, FL
Source: Stellar MLS
MLS Number: O6307815
APN: 32-19-31-524-0000-0750
- 1409 Dalkeith Cove
- 1451 Dalkeith Cove
- 161 Pinefield Dr
- 320 Conch Key Way
- 224 Fairfield Dr
- 1232 Celery Oaks Ln
- 0 Burrows Ln
- 101 Marathon Ln
- 1965 3rd Dr
- 1397 Dalkeith Cove
- 1391 Dalkeith Cove
- 1433 Dalkeith Cove
- 2341 Celery Ave
- 1167 Celery Oaks Ln
- 112 Coral Reef Ct
- 366 Fairfield Dr
- 2120 Lilipetal Ct
- 137 Scott Dr
- 0 Celery Ave Unit MFRO6236837
- 1027 Eagle Tree Ln
