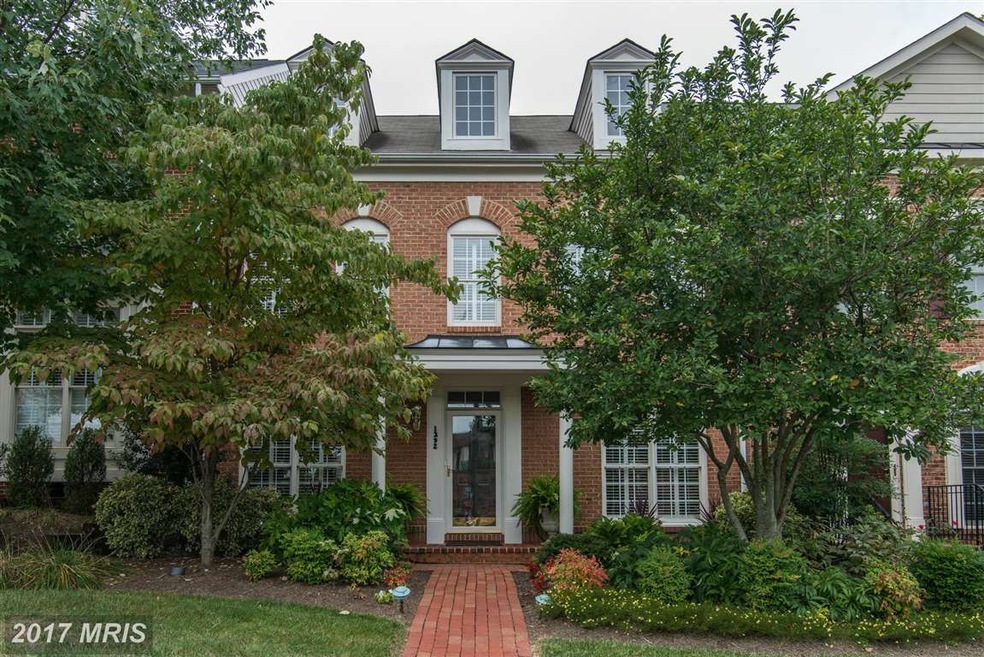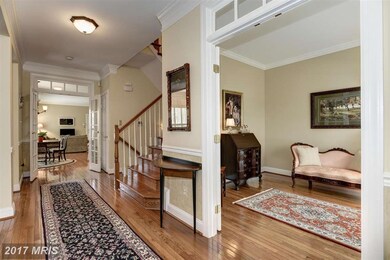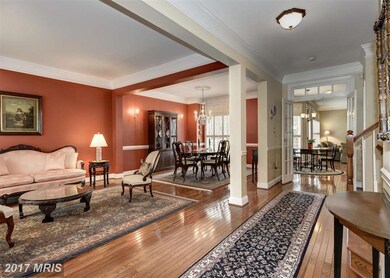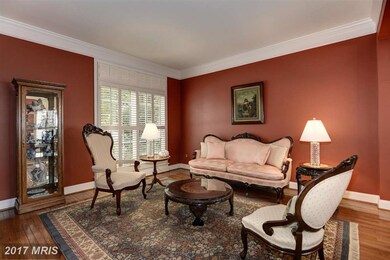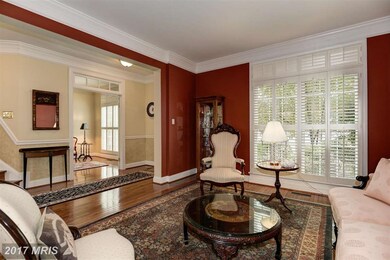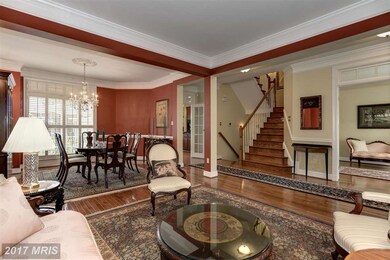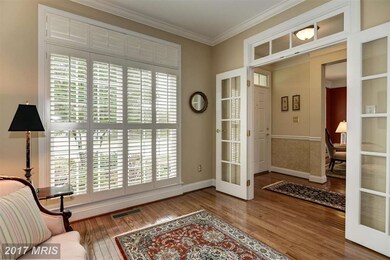
1392 Ingleside Ave McLean, VA 22101
Highlights
- Colonial Architecture
- Traditional Floor Plan
- Upgraded Countertops
- Sherman Elementary School Rated A
- Wood Flooring
- Game Room
About This Home
As of March 2021Finely crafted mint condition townhome w/ luxurious upgrades throughout & lushly landscaped yard. The light-filled open floor plan flows perfectly for entertaining including a beautiful & private Georgetown patio. Located in central McLean, near shopping, restaurants, McLean Library & Community Center & just minutes from the Silver Line Metro, Tysons Corner and the Beltway.
Last Agent to Sell the Property
Washington Fine Properties, LLC Listed on: 09/03/2015

Last Buyer's Agent
Patricia Ammann
Redfin Corporation License #0225196377

Townhouse Details
Home Type
- Townhome
Est. Annual Taxes
- $11,015
Year Built
- Built in 2000
Lot Details
- 2,324 Sq Ft Lot
- Two or More Common Walls
- Back Yard Fenced
- Property is in very good condition
HOA Fees
- $146 Monthly HOA Fees
Home Design
- Colonial Architecture
- Brick Exterior Construction
- Asphalt Roof
Interior Spaces
- Property has 3 Levels
- Traditional Floor Plan
- Built-In Features
- Chair Railings
- Crown Molding
- Ceiling height of 9 feet or more
- Ceiling Fan
- Recessed Lighting
- Fireplace Mantel
- Insulated Windows
- Insulated Doors
- Entrance Foyer
- Family Room Off Kitchen
- Sitting Room
- Living Room
- Dining Room
- Den
- Game Room
- Storage Room
- Wood Flooring
- Home Security System
Kitchen
- Breakfast Room
- Built-In Oven
- Cooktop
- Ice Maker
- Dishwasher
- Kitchen Island
- Upgraded Countertops
- Disposal
Bedrooms and Bathrooms
- 5 Bedrooms
- En-Suite Primary Bedroom
- En-Suite Bathroom
- 4.5 Bathrooms
Laundry
- Laundry Room
- Dryer
- Washer
Finished Basement
- Heated Basement
- Basement Windows
Parking
- Garage
- Garage Door Opener
Outdoor Features
- Patio
Utilities
- Humidifier
- Forced Air Zoned Heating and Cooling System
- Natural Gas Water Heater
Community Details
- Built by MADISON HOMES
- Mclean Village Subdivision, Keats Floorplan
- Mclean Village Community
Listing and Financial Details
- Tax Lot 2
- Assessor Parcel Number 30-2-50- -2
Ownership History
Purchase Details
Home Financials for this Owner
Home Financials are based on the most recent Mortgage that was taken out on this home.Purchase Details
Home Financials for this Owner
Home Financials are based on the most recent Mortgage that was taken out on this home.Purchase Details
Home Financials for this Owner
Home Financials are based on the most recent Mortgage that was taken out on this home.Similar Homes in McLean, VA
Home Values in the Area
Average Home Value in this Area
Purchase History
| Date | Type | Sale Price | Title Company |
|---|---|---|---|
| Deed | $1,200,000 | Commonwealth Land Title | |
| Deed | $1,200,000 | Hometown Title & Escrow Llc | |
| Deed | $1,050,000 | Virginia Title Services Inc | |
| Warranty Deed | $1,075,000 | Republic Title Inc |
Mortgage History
| Date | Status | Loan Amount | Loan Type |
|---|---|---|---|
| Open | $137,625 | New Conventional | |
| Closed | $822,375 | New Conventional | |
| Closed | $137,625 | Stand Alone Second | |
| Closed | $822,375 | New Conventional | |
| Previous Owner | $860,000 | New Conventional |
Property History
| Date | Event | Price | Change | Sq Ft Price |
|---|---|---|---|---|
| 06/01/2023 06/01/23 | Rented | $5,500 | 0.0% | -- |
| 04/13/2023 04/13/23 | For Rent | $5,500 | 0.0% | -- |
| 03/05/2021 03/05/21 | Sold | $1,200,000 | 0.0% | $364 / Sq Ft |
| 01/09/2021 01/09/21 | Pending | -- | -- | -- |
| 01/05/2021 01/05/21 | For Sale | $1,199,999 | +14.3% | $364 / Sq Ft |
| 03/01/2018 03/01/18 | Sold | $1,050,000 | -2.8% | $314 / Sq Ft |
| 02/14/2018 02/14/18 | Pending | -- | -- | -- |
| 01/25/2018 01/25/18 | For Sale | $1,080,000 | +0.5% | $323 / Sq Ft |
| 06/21/2016 06/21/16 | Sold | $1,075,000 | -2.2% | $322 / Sq Ft |
| 05/07/2016 05/07/16 | Pending | -- | -- | -- |
| 02/04/2016 02/04/16 | Price Changed | $1,099,000 | -2.3% | $329 / Sq Ft |
| 09/03/2015 09/03/15 | For Sale | $1,125,000 | -- | $337 / Sq Ft |
Tax History Compared to Growth
Tax History
| Year | Tax Paid | Tax Assessment Tax Assessment Total Assessment is a certain percentage of the fair market value that is determined by local assessors to be the total taxable value of land and additions on the property. | Land | Improvement |
|---|---|---|---|---|
| 2024 | $16,413 | $1,342,170 | $463,000 | $879,170 |
| 2023 | $15,036 | $1,263,230 | $385,000 | $878,230 |
| 2022 | $14,144 | $1,171,830 | $385,000 | $786,830 |
| 2021 | $13,740 | $1,114,950 | $385,000 | $729,950 |
| 2020 | $12,586 | $1,012,490 | $359,000 | $653,490 |
| 2019 | $12,445 | $999,550 | $358,000 | $641,550 |
| 2018 | $11,056 | $961,430 | $354,000 | $607,430 |
| 2017 | $12,360 | $1,014,740 | $354,000 | $660,740 |
| 2016 | $12,449 | $1,024,450 | $354,000 | $670,450 |
| 2015 | $11,015 | $936,750 | $340,000 | $596,750 |
| 2014 | $10,230 | $869,770 | $315,000 | $554,770 |
Agents Affiliated with this Home
-

Seller's Agent in 2023
Julie Mariotti
MCM Realty Company
(703) 328-4040
6 in this area
32 Total Sales
-
M
Seller Co-Listing Agent in 2023
Mike Hashemzadeh
MCM Realty Company
(703) 598-7171
3 in this area
26 Total Sales
-

Buyer's Agent in 2023
Stacy Rodgers
BHHS PenFed (actual)
(703) 281-8500
1 in this area
116 Total Sales
-

Seller's Agent in 2021
Li Li
Samson Properties
(571) 345-4623
10 in this area
26 Total Sales
-

Seller's Agent in 2018
Eman Othman
Compass
(703) 582-7132
7 Total Sales
-

Buyer's Agent in 2018
David Hu
Samson Properties
(703) 622-1152
3 in this area
72 Total Sales
Map
Source: Bright MLS
MLS Number: 1003719657
APN: 0302-50-0002
- 6941 Pine Crest Ave
- 1448 Ingleside Ave
- 6900 Fleetwood Rd Unit 510
- 6900 Fleetwood Rd Unit 322
- 6900 Fleetwood Rd Unit 503
- 1317 Mayflower Dr
- 7024 Statendam Ct
- 1519 Spring Vale Ave
- 7030 Santa Maria Ct
- 1537 Cedar Ave
- 6800 Fleetwood Rd Unit 701
- 1450 Emerson Ave Unit G04-4
- 6885 Melrose Dr
- 6718 Lowell Ave Unit 406
- 6718 Lowell Ave Unit 407
- 6718 Lowell Ave Unit 803
- 6718 Lowell Ave Unit 603
- 6718 Lowell Ave Unit 504
- 7040 Liberty Ln
- 6838 Saint Albans Rd
