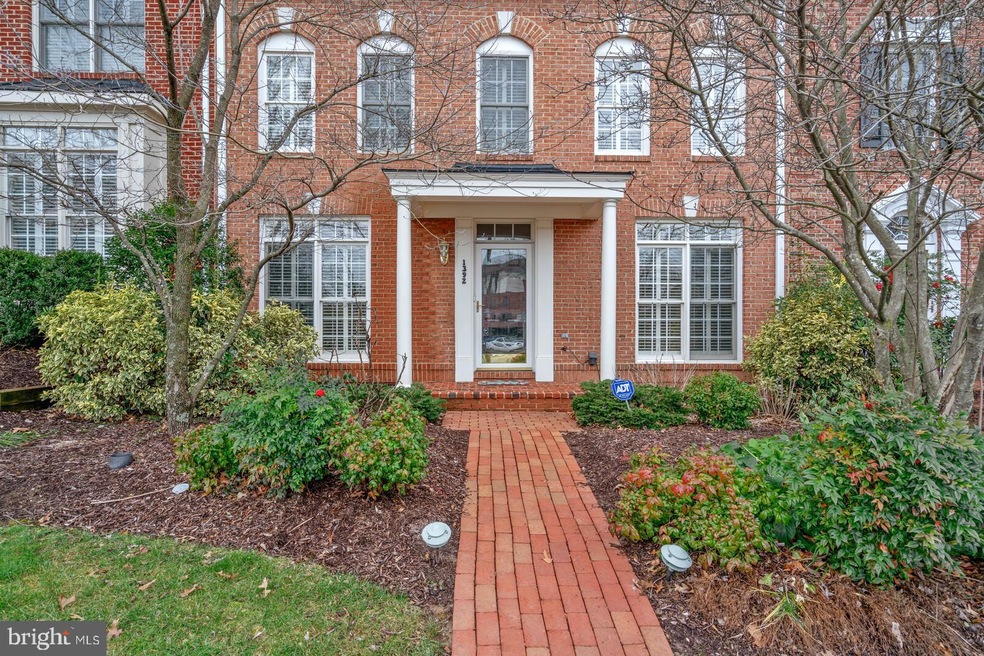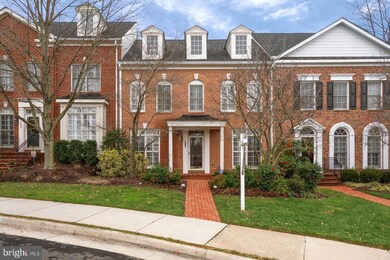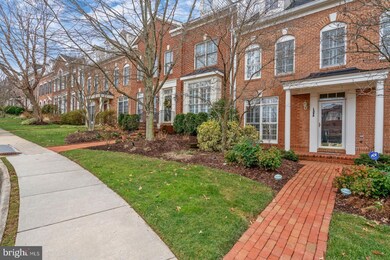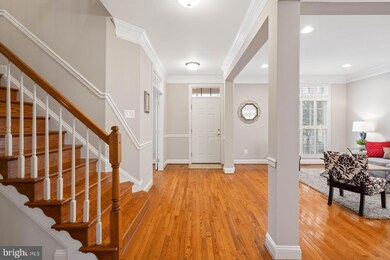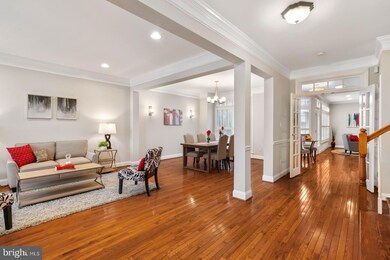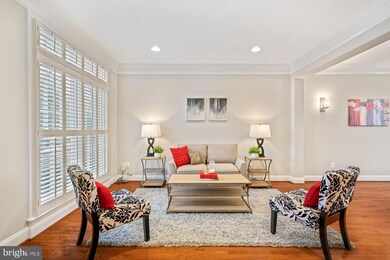
1392 Ingleside Ave McLean, VA 22101
Highlights
- Gourmet Kitchen
- Open Floorplan
- Wood Flooring
- Sherman Elementary School Rated A
- Colonial Architecture
- Upgraded Countertops
About This Home
As of March 2021Gorgeous 3 level KEATS model townhome in the center of McLean, boasting over 3300 square feet with 5 BR and 4.5 BA, and 2 car rear-loading garage. The open floorplan is well-suited for entertainment with a living room, a study, dining room, and parlor. Beyond the hall lies the family room with a gas fireplace and an updated gourmet kitchen offering 42" custom cabinets, SS appliances, granite countertop and center island and a convenient breakfast area. Hardwood floors on main and upper levels. The family room overlooks a private fenced-in brick paver Georgetown patio. This gem offers a private in-law suite off family room, spacious bedrooms, walk in closets. Lower-level rec room, 5th bedroom with full bath and large storage room, radon system. Fresh paint, new carpet, new HVAC, new roof, new water heater, move in ready! Close to downtown McLean, restaurants, shops and coffee shops, and ample extra parking in front of home. Welcome to our OH Sunday 1/10 2-4PM
Townhouse Details
Home Type
- Townhome
Est. Annual Taxes
- $12,585
Year Built
- Built in 2000
Lot Details
- 2,324 Sq Ft Lot
- Property is Fully Fenced
- Wood Fence
- Property is in excellent condition
HOA Fees
- $196 Monthly HOA Fees
Parking
- 2 Car Attached Garage
- Rear-Facing Garage
- Garage Door Opener
Home Design
- Colonial Architecture
- Brick Exterior Construction
- Architectural Shingle Roof
- HardiePlank Type
Interior Spaces
- Property has 3 Levels
- Open Floorplan
- Chair Railings
- Crown Molding
- Ceiling height of 9 feet or more
- Ceiling Fan
- Recessed Lighting
- Marble Fireplace
- Gas Fireplace
- Double Hung Windows
- French Doors
- Family Room Off Kitchen
- Den
- Home Security System
Kitchen
- Gourmet Kitchen
- Breakfast Area or Nook
- Double Oven
- Cooktop
- Microwave
- Dishwasher
- Stainless Steel Appliances
- Kitchen Island
- Upgraded Countertops
- Disposal
Flooring
- Wood
- Carpet
Bedrooms and Bathrooms
- Walk-In Closet
Laundry
- Laundry on upper level
- Washer
Finished Basement
- Basement Fills Entire Space Under The House
- Connecting Stairway
Outdoor Features
- Patio
Schools
- Franklin Sherman Elementary School
- Longfellow Middle School
- Mclean High School
Utilities
- 90% Forced Air Heating and Cooling System
- Natural Gas Water Heater
Listing and Financial Details
- Tax Lot 2
- Assessor Parcel Number 0302 50 0002
Community Details
Overview
- Association fees include common area maintenance, lawn maintenance, management, reserve funds, snow removal, trash
- Mclean Village HOA
- Mclean Village Subdivision, Keats Floorplan
- Property Manager
Pet Policy
- Pets Allowed
Security
- Storm Doors
Ownership History
Purchase Details
Home Financials for this Owner
Home Financials are based on the most recent Mortgage that was taken out on this home.Purchase Details
Home Financials for this Owner
Home Financials are based on the most recent Mortgage that was taken out on this home.Purchase Details
Home Financials for this Owner
Home Financials are based on the most recent Mortgage that was taken out on this home.Similar Homes in the area
Home Values in the Area
Average Home Value in this Area
Purchase History
| Date | Type | Sale Price | Title Company |
|---|---|---|---|
| Deed | $1,200,000 | Commonwealth Land Title | |
| Deed | $1,200,000 | Hometown Title & Escrow Llc | |
| Deed | $1,050,000 | Virginia Title Services Inc | |
| Warranty Deed | $1,075,000 | Republic Title Inc |
Mortgage History
| Date | Status | Loan Amount | Loan Type |
|---|---|---|---|
| Open | $137,625 | New Conventional | |
| Closed | $822,375 | New Conventional | |
| Closed | $137,625 | Stand Alone Second | |
| Closed | $822,375 | New Conventional | |
| Previous Owner | $860,000 | New Conventional |
Property History
| Date | Event | Price | Change | Sq Ft Price |
|---|---|---|---|---|
| 06/01/2023 06/01/23 | Rented | $5,500 | 0.0% | -- |
| 04/13/2023 04/13/23 | For Rent | $5,500 | 0.0% | -- |
| 03/05/2021 03/05/21 | Sold | $1,200,000 | 0.0% | $364 / Sq Ft |
| 01/09/2021 01/09/21 | Pending | -- | -- | -- |
| 01/05/2021 01/05/21 | For Sale | $1,199,999 | +14.3% | $364 / Sq Ft |
| 03/01/2018 03/01/18 | Sold | $1,050,000 | -2.8% | $314 / Sq Ft |
| 02/14/2018 02/14/18 | Pending | -- | -- | -- |
| 01/25/2018 01/25/18 | For Sale | $1,080,000 | +0.5% | $323 / Sq Ft |
| 06/21/2016 06/21/16 | Sold | $1,075,000 | -2.2% | $322 / Sq Ft |
| 05/07/2016 05/07/16 | Pending | -- | -- | -- |
| 02/04/2016 02/04/16 | Price Changed | $1,099,000 | -2.3% | $329 / Sq Ft |
| 09/03/2015 09/03/15 | For Sale | $1,125,000 | -- | $337 / Sq Ft |
Tax History Compared to Growth
Tax History
| Year | Tax Paid | Tax Assessment Tax Assessment Total Assessment is a certain percentage of the fair market value that is determined by local assessors to be the total taxable value of land and additions on the property. | Land | Improvement |
|---|---|---|---|---|
| 2024 | $16,413 | $1,342,170 | $463,000 | $879,170 |
| 2023 | $15,036 | $1,263,230 | $385,000 | $878,230 |
| 2022 | $14,144 | $1,171,830 | $385,000 | $786,830 |
| 2021 | $13,740 | $1,114,950 | $385,000 | $729,950 |
| 2020 | $12,586 | $1,012,490 | $359,000 | $653,490 |
| 2019 | $12,445 | $999,550 | $358,000 | $641,550 |
| 2018 | $11,056 | $961,430 | $354,000 | $607,430 |
| 2017 | $12,360 | $1,014,740 | $354,000 | $660,740 |
| 2016 | $12,449 | $1,024,450 | $354,000 | $670,450 |
| 2015 | $11,015 | $936,750 | $340,000 | $596,750 |
| 2014 | $10,230 | $869,770 | $315,000 | $554,770 |
Agents Affiliated with this Home
-
Julie Mariotti

Seller's Agent in 2023
Julie Mariotti
MCM Realty Company
(703) 328-4040
6 in this area
32 Total Sales
-
Mike Hashemzadeh
M
Seller Co-Listing Agent in 2023
Mike Hashemzadeh
MCM Realty Company
(703) 598-7171
4 in this area
26 Total Sales
-
Stacy Rodgers

Buyer's Agent in 2023
Stacy Rodgers
BHHS PenFed (actual)
(703) 281-8500
2 in this area
116 Total Sales
-
Li Li

Seller's Agent in 2021
Li Li
Samson Properties
(571) 345-4623
8 in this area
23 Total Sales
-
Eman Othman

Seller's Agent in 2018
Eman Othman
Compass
(703) 582-7132
9 Total Sales
-
David Hu

Buyer's Agent in 2018
David Hu
Samson Properties
(703) 622-1152
3 in this area
69 Total Sales
Map
Source: Bright MLS
MLS Number: VAFX1173204
APN: 0302-50-0002
- 1448 Ingleside Ave
- 6900 Fleetwood Rd Unit 322
- 6900 Fleetwood Rd Unit 414
- 6900 Fleetwood Rd Unit 706
- 6900 Fleetwood Rd Unit 503
- 1317 Mayflower Dr
- 7024 Statendam Ct
- 1415 Homeric Ct
- 1519 Spring Vale Ave
- 7030 Santa Maria Ct
- 1537 Cedar Ave
- 6800 Fleetwood Rd Unit 1219
- 6800 Fleetwood Rd Unit 701
- 6800 Fleetwood Rd Unit 808
- 6800 Fleetwood Rd Unit 1008
- 6800 Fleetwood Rd Unit 411
- 6800 Fleetwood Rd Unit 820
- 6800 Fleetwood Rd Unit 417
- 1450 Emerson Ave Unit G04-4
- 1450 Emerson Ave Unit G05-5
