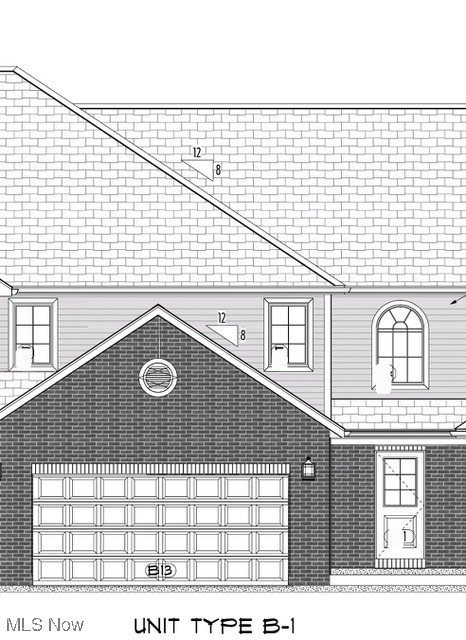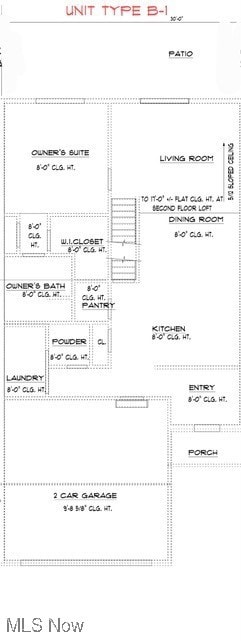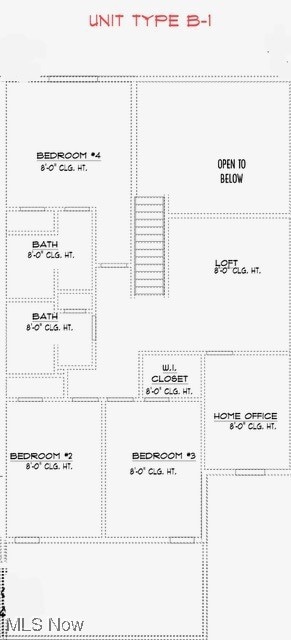1392 Mussel Shoals Dr Brunswick, OH 44212
Estimated payment $2,403/month
Highlights
- Clubhouse
- Community Pool
- Forced Air Heating and Cooling System
- Deck
- 2 Car Attached Garage
About This Home
Welcome to this brand-new, thoughtfully designed 4-bedroom home in a growing Brunswick community! Modern architecture and an open floor plan offer comfort, style, and efficiency throughout. The kitchen features new cabinetry, sleek countertops, and a spacious island that opens to the main living area—perfect for entertaining or everyday living. Enjoy generously sized bedrooms, 3.5 beautifully finished baths, and a private first-floor primary suite with excellent storage. A fully roughed-in basement bath adds future flexibility. Low-maintenance living includes modern finishes, ample storage, and access to community amenities such as a clubhouse and pool. Home will be ready for a February 2026 move in date! Conveniently located near local amenities, schools, and major routes, this is a fantastic opportunity to own a new home in a prime location!
Listing Agent
Keller Williams Elevate Brokerage Email: jfivehomes@gmail.com, 440-503-1730 License #2015000804 Listed on: 11/21/2025

Co-Listing Agent
Keller Williams Elevate Brokerage Email: jfivehomes@gmail.com, 440-503-1730 License #2019001428
Property Details
Home Type
- Condominium
Est. Annual Taxes
- $540
Year Built
- 2026
HOA Fees
Parking
- 2 Car Attached Garage
- Driveway
Home Design
- Entry on the 1st floor
- Brick Exterior Construction
- Fiberglass Roof
- Asphalt Roof
- Aluminum Siding
Interior Spaces
- 2,286 Sq Ft Home
- 2-Story Property
- Unfinished Basement
Kitchen
- Range
- Microwave
- Dishwasher
Bedrooms and Bathrooms
- 4 Bedrooms | 1 Main Level Bedroom
- 3.5 Bathrooms
Outdoor Features
- Deck
Utilities
- Forced Air Heating and Cooling System
- Heating System Uses Gas
Listing and Financial Details
- Home warranty included in the sale of the property
- Assessor Parcel Number 003-18C-01-250
Community Details
Overview
- Association fees include management, common area maintenance, ground maintenance, maintenance structure, pool(s), recreation facilities, snow removal
- The Fairways Association
- Links A Clstr Home Dev Subdivision
Amenities
- Clubhouse
Recreation
- Community Pool
Map
Home Values in the Area
Average Home Value in this Area
Tax History
| Year | Tax Paid | Tax Assessment Tax Assessment Total Assessment is a certain percentage of the fair market value that is determined by local assessors to be the total taxable value of land and additions on the property. | Land | Improvement |
|---|---|---|---|---|
| 2024 | $491 | $9,260 | $9,260 | $0 |
| 2023 | $468 | $9,260 | $9,260 | $0 |
| 2022 | $443 | $9,260 | $9,260 | $0 |
| 2021 | $392 | $0 | $0 | $0 |
| 2020 | $0 | $0 | $0 | $0 |
Property History
| Date | Event | Price | List to Sale | Price per Sq Ft |
|---|---|---|---|---|
| 11/21/2025 11/21/25 | For Sale | $399,000 | -- | $175 / Sq Ft |
Source: MLS Now
MLS Number: 5173652
APN: 003-18C-01-250
- 1390 Mussel Shoals Dr
- 4713 Doral Dr
- 1464 Winged Foot Dr
- 1200 Mulberry Ln
- 1510 Roosevelt Ave
- 1202 Substation Rd
- 1536 Jefferson Ave
- 5035 Center Rd
- 0 Terrington Dr Unit 4467162
- 4641 Stag Thicket Ln
- 0 Pearl Rd Unit 4173749
- V/L Pearl Rd
- 5101 Center Rd
- 4349 Inner Circle Dr Unit A-5
- 1139 Glencove Commons
- 1591 Pearl Rd
- 1044-1070 Pearl Rd
- 4900 Salton Dr
- 4262 Oxford Dr
- 4224 Maiden Ct
- 4502 Grand Lake Dr
- 4401 Laurel Rd
- 4444 Homestead Dr
- 1291 Jester Ct
- 4409 Quarry Ln
- 5267 Center Rd
- 5267 Center Rd
- 4113 Shenandoah Pkwy
- 921 Marks Rd
- 1300 Cross Creek Dr
- 797 Glenrock Dr
- 1282-1324 Hadcock Rd
- 655 Almas Ct Unit 3
- 4356 Red Ivy Dr
- 468 Topaz Ln
- 3710 Edgebrooke Dr
- 4257 N Shire Ln
- 252 Cider Mill Ln
- 4100-4110 Skyview Dr
- 1426 Clearbrooke Dr


