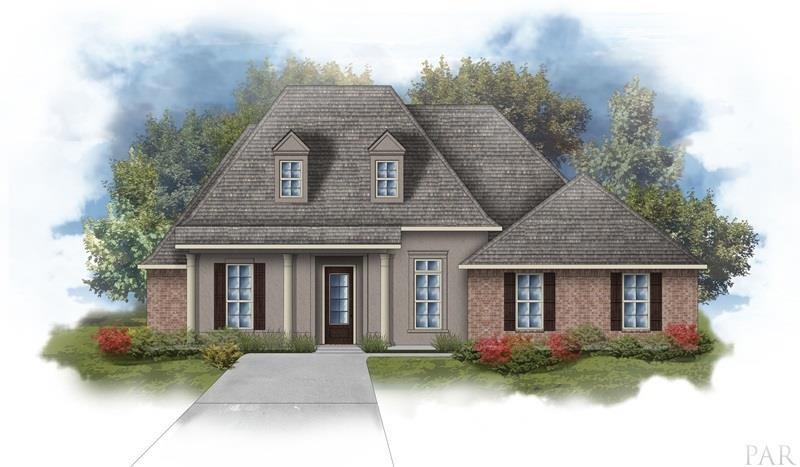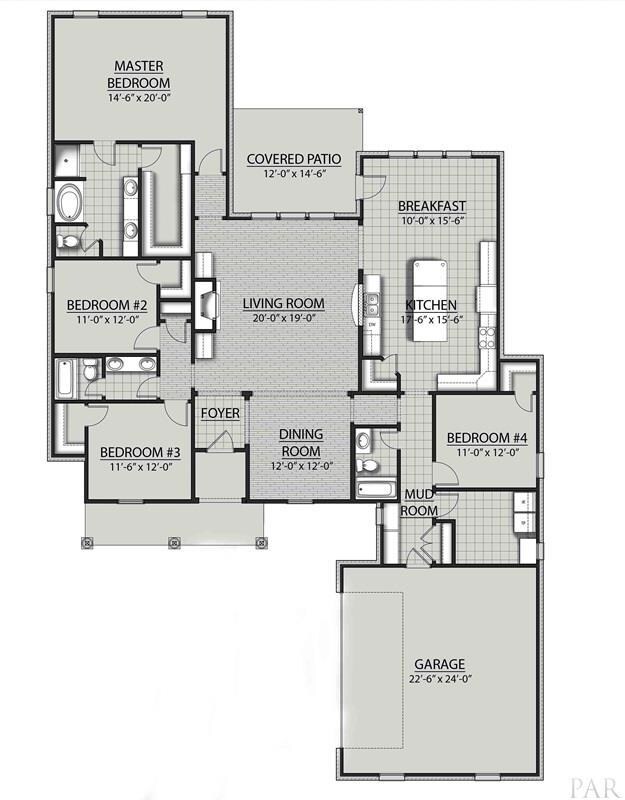
1392 Sabal Palm Dr Gulf Breeze, FL 32563
Highlights
- Newly Remodeled
- Creole Architecture
- High Ceiling
- West Navarre Intermediate School Rated A-
- Wood Flooring
- Granite Countertops
About This Home
As of July 2023This 4 bedroom 3 bath brick and stucco Acadian style home is a show stopper loaded with luxury finishes and dramatic design details yet functional for today's active lifestyles and backed with a warranty you only get with us! This RENOIR III C is a beautiful open design featuring a DREAM kitchen with huge center island/breakfast bar, 3CM slab granite counter tops with under-mount sinks in kitchen and baths, Frigidaire SS appliance package (range, dishwasher and microwave hood), 16 x 24" ceramic tile in wet areas, crown molding, high ceilings, fireplace with granite surround and decorative mantle, built in bookshelves, mudroom with boot bench/drop zone, master has custom tiled shower w/ framless shower door, separate soaking tub, double vanity and large walk-in closet, 2nd bath has double vanity, Pfister bronze plumbing fixtures, radiant barrier roof decking, R-15 wall and R-38 attic insulation, French Acadian design brick and stucco exterior, 30 year shingles, sod, landscaping, lawn irrigation, and the list goes on! Upgrades: Cabinet, lighting, pendant, ceramic & appliance packages, quartz countertops in kitchen & baths & f/p profile, window blinds & more, see agent for full details! This one SOLD, but other beautiful homes still available; come pick yours today!!
Last Buyer's Agent
Michelle Colangelo
EMERALD SHORES REALTY, INC.
Home Details
Home Type
- Single Family
Est. Annual Taxes
- $4,509
Year Built
- Built in 2018 | Newly Remodeled
Parking
- 2 Car Garage
- Garage Door Opener
Home Design
- Creole Architecture
- Brick Exterior Construction
- Slab Foundation
- Frame Construction
- Shingle Roof
Interior Spaces
- 2,610 Sq Ft Home
- 1-Story Property
- Crown Molding
- High Ceiling
- Ceiling Fan
- Recessed Lighting
- Fireplace
- Double Pane Windows
- Shutters
- Insulated Doors
- Formal Dining Room
- Storage
- Washer and Dryer Hookup
- Inside Utility
- Fire and Smoke Detector
Kitchen
- Breakfast Area or Nook
- Breakfast Bar
- Built-In Microwave
- Dishwasher
- Kitchen Island
- Granite Countertops
- Disposal
Flooring
- Wood
- Carpet
- Tile
Bedrooms and Bathrooms
- 4 Bedrooms
- Walk-In Closet
- 3 Full Bathrooms
- Granite Bathroom Countertops
- Tile Bathroom Countertop
- Dual Vanity Sinks in Primary Bathroom
- Separate Shower
Schools
- West Navarre Elementary School
- Woodlawn Beach Middle School
- Gulf Breeze High School
Utilities
- Cooling Available
- Heating System Uses Natural Gas
- Heat Pump System
- Baseboard Heating
- Electric Water Heater
- High Speed Internet
- Cable TV Available
Additional Features
- Energy-Efficient Insulation
- Porch
- Interior Lot
Community Details
- Property has a Home Owners Association
- Association fees include maintenance
- The Waters Subdivision
Listing and Financial Details
- Home warranty included in the sale of the property
- Assessor Parcel Number 262S285626000000550
Ownership History
Purchase Details
Home Financials for this Owner
Home Financials are based on the most recent Mortgage that was taken out on this home.Purchase Details
Purchase Details
Home Financials for this Owner
Home Financials are based on the most recent Mortgage that was taken out on this home.Purchase Details
Home Financials for this Owner
Home Financials are based on the most recent Mortgage that was taken out on this home.Purchase Details
Home Financials for this Owner
Home Financials are based on the most recent Mortgage that was taken out on this home.Purchase Details
Similar Homes in Gulf Breeze, FL
Home Values in the Area
Average Home Value in this Area
Purchase History
| Date | Type | Sale Price | Title Company |
|---|---|---|---|
| Warranty Deed | $650,000 | Reliable Land Title | |
| Deed | -- | Bordelon Law Firm Pl | |
| Interfamily Deed Transfer | -- | Title 365 | |
| Warranty Deed | $391,600 | Attorney | |
| Warranty Deed | $406,400 | Attorney | |
| Deed | $1,845,000 | -- |
Mortgage History
| Date | Status | Loan Amount | Loan Type |
|---|---|---|---|
| Open | $400,000 | New Conventional | |
| Previous Owner | $469,000 | VA | |
| Previous Owner | $395,000 | VA | |
| Previous Owner | $300,000 | New Conventional |
Property History
| Date | Event | Price | Change | Sq Ft Price |
|---|---|---|---|---|
| 07/07/2023 07/07/23 | Sold | $650,000 | -2.9% | $245 / Sq Ft |
| 06/05/2023 06/05/23 | Pending | -- | -- | -- |
| 05/28/2023 05/28/23 | For Sale | $669,500 | +71.0% | $252 / Sq Ft |
| 05/25/2018 05/25/18 | Sold | $391,545 | 0.0% | $150 / Sq Ft |
| 02/08/2018 02/08/18 | Pending | -- | -- | -- |
| 02/08/2018 02/08/18 | For Sale | $391,545 | -- | $150 / Sq Ft |
Tax History Compared to Growth
Tax History
| Year | Tax Paid | Tax Assessment Tax Assessment Total Assessment is a certain percentage of the fair market value that is determined by local assessors to be the total taxable value of land and additions on the property. | Land | Improvement |
|---|---|---|---|---|
| 2024 | $4,509 | $505,793 | $90,000 | $415,793 |
| 2023 | $4,509 | $371,347 | $0 | $0 |
| 2022 | $4,459 | $360,531 | $0 | $0 |
| 2021 | $4,392 | $350,030 | $0 | $0 |
| 2020 | $4,388 | $345,197 | $0 | $0 |
| 2019 | $4,290 | $337,436 | $0 | $0 |
| 2018 | $702 | $48,000 | $0 | $0 |
| 2017 | $662 | $45,000 | $0 | $0 |
Agents Affiliated with this Home
-

Seller's Agent in 2023
Michelle Colangelo
EMERALD SHORES REALTY, INC.
(850) 501-4440
39 in this area
131 Total Sales
-
Carol Brown

Buyer's Agent in 2023
Carol Brown
CAROL BROWN FAMILY REAL ESTATE PA
(850) 450-2644
104 in this area
442 Total Sales
-
Pamela Homyak

Seller's Agent in 2018
Pamela Homyak
Levin Rinke Realty
(850) 449-5286
42 in this area
80 Total Sales
Map
Source: Pensacola Association of REALTORS®
MLS Number: 530526
APN: 26-2S-28-5626-00000-0550
- 1413 Sabal Palm Dr
- 1526 Sabal Palm Dr
- 4726 Soundside Dr
- 4725 Soundside Dr
- 1524 Areca Palm Dr
- 4709 Constellation Dr
- 4737 Constellation Dr
- 0000 Chinquapin Dr
- 4701 Kitty Hawk Cir
- 4717 Kitty Hawk Cir
- 4815 Soundside Dr
- 4829 Reese Rd
- 4565 Sabine Ct
- 4561 Soundside Terrace
- 4832 Reese Rd
- 4845 Soundside Dr
- 1370 Dubose Rd
- 4881 Soundside Dr
- Lot 108 Brickyard Bayou Rd
- 4736 Gulf Breeze Pkwy

