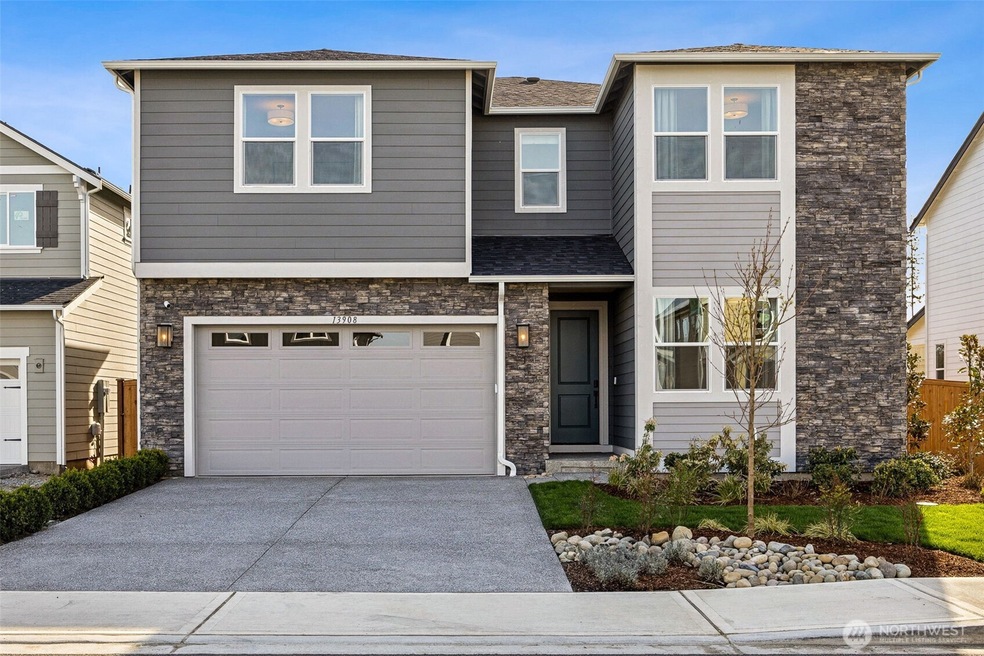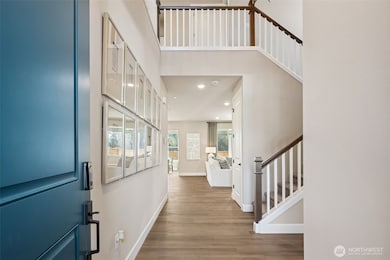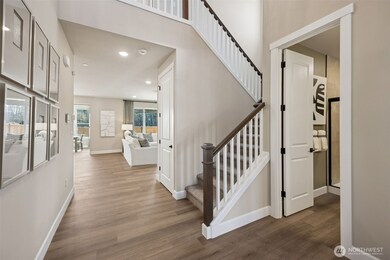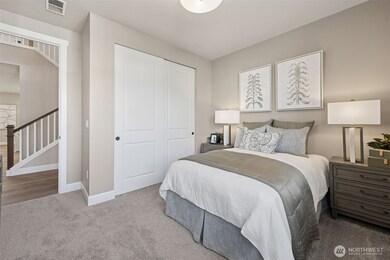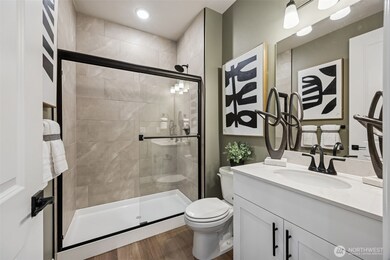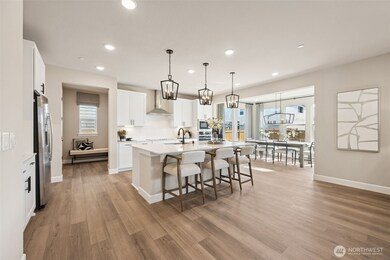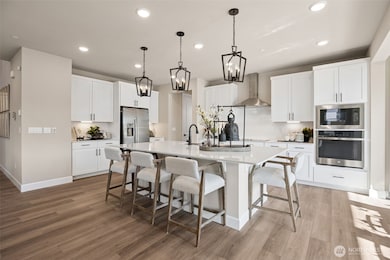13920 181st St E Unit 64 Puyallup, WA 98374
Estimated payment $4,992/month
Highlights
- New Construction
- Clubhouse
- Territorial View
- Craftsman Architecture
- Wooded Lot
- Loft
About This Home
The main floor of the inviting Coronado plan offers an open layout with a spacious great room, a gourmet kitchen and dining area. A convenient main floor bedroom and a bathroom are adjacent. Mudroom with coat closet and walk-in pantry off two car garage with garage door opener and electric car charger plug. Upstairs, you’ll find a laundry with cabinets and soaking sink, a versatile loft and three generous bedrooms each with their own walk-in closet, primary suite with deluxe bath including six-foot soaking tub and separate walk-in shower. Fully fenced back yard/landscaping included. ASK ABOUT OUR SPECIAL FINANCING! Please register your broker on your first visit to the community per our site registration policy.
Source: Northwest Multiple Listing Service (NWMLS)
MLS#: 2386452
Open House Schedule
-
Monday, November 24, 20259:00 to 5:00 am11/24/2025 9:00:00 AM +00:0011/24/2025 5:00:00 AM +00:00Located in Puyallup’s South Hill area, Uplands sits along the south side of 134th Avenue East off 130th Avenue East. It is approximately two miles east of Meridian Avenue East (SR 161).Add to Calendar
-
Tuesday, November 25, 20259:00 to 5:00 am11/25/2025 9:00:00 AM +00:0011/25/2025 5:00:00 AM +00:00Located in Puyallup’s South Hill area, Uplands sits along the south side of 134th Avenue East off 130th Avenue East. It is approximately two miles east of Meridian Avenue East (SR 161).Add to Calendar
Home Details
Home Type
- Single Family
Year Built
- Built in 2025 | New Construction
Lot Details
- 5,965 Sq Ft Lot
- West Facing Home
- Sprinkler System
- Wooded Lot
- 346800064
- Property is in very good condition
HOA Fees
- $125 Monthly HOA Fees
Parking
- 2 Car Attached Garage
Home Design
- Craftsman Architecture
- Poured Concrete
- Composition Roof
- Stone Siding
- Cement Board or Planked
- Stone
Interior Spaces
- 2,810 Sq Ft Home
- 2-Story Property
- Electric Fireplace
- Mud Room
- Dining Room
- Loft
- Territorial Views
- Storm Windows
Kitchen
- Walk-In Pantry
- Stove
- Microwave
- Dishwasher
- Disposal
Flooring
- Carpet
- Vinyl Plank
Bedrooms and Bathrooms
- Walk-In Closet
- Bathroom on Main Level
- Soaking Tub
Eco-Friendly Details
- Energy Recovery Ventilator
Schools
- Ptarmigan Ridge Inte Elementary School
- Orting Mid Middle School
- Orting High School
Utilities
- Forced Air Heating and Cooling System
- Heat Pump System
- Hot Water Circulator
- Water Heater
Listing and Financial Details
- Down Payment Assistance Available
- Visit Down Payment Resource Website
- Tax Lot 64
- Assessor Parcel Number 6026410640
Community Details
Overview
- Association fees include common area maintenance
- The Management Trust Association
- Built by Richmond American Homes
- South Hill Subdivision
- The community has rules related to covenants, conditions, and restrictions
- Electric Vehicle Charging Station
Amenities
- Clubhouse
Recreation
- Community Playground
- Park
- Trails
Map
Home Values in the Area
Average Home Value in this Area
Tax History
| Year | Tax Paid | Tax Assessment Tax Assessment Total Assessment is a certain percentage of the fair market value that is determined by local assessors to be the total taxable value of land and additions on the property. | Land | Improvement |
|---|---|---|---|---|
| 2025 | -- | $149,600 | $149,600 | -- |
| 2024 | -- | $142,500 | $142,500 | -- |
Property History
| Date | Event | Price | List to Sale | Price per Sq Ft |
|---|---|---|---|---|
| 06/18/2025 06/18/25 | Price Changed | $774,990 | -6.1% | $276 / Sq Ft |
| 06/13/2025 06/13/25 | Price Changed | $824,990 | +3.1% | $294 / Sq Ft |
| 06/02/2025 06/02/25 | For Sale | $799,990 | -- | $285 / Sq Ft |
Source: Northwest Multiple Listing Service (NWMLS)
MLS Number: 2386452
APN: 602641-0640
- 13912 181st St E Unit 62
- 13937 181st St E
- 13916 181st St E
- Donovan Plan at Uplands
- 13920 181st St E
- 13937 181st St E Unit 8
- Seth Plan at Uplands
- 13906 180th St E
- Hemingway Plan at Uplands
- 13906 180th St E Unit 22
- Coronado Plan at Uplands
- 13912 181st St E
- 13934 179th St Ct E
- 17911 139th Place E
- 13934 179th St E
- Gregory II Plan at Uplands
- Cherry Plan at Uplands
- Whidbey Next Gen Plan at Uplands
- 17963 139th Avenue Ct E
- 18019 139th Place E
- 17701 135th Avenue Ct E
- 12805 169th Street Ct E
- 12020 Sunrise Blvd E
- 17248 117th Ave E
- 1114 Ross Ave NW
- 18002 Lipoma Firs E
- 10234 194th St E
- 10020 167th Street Ct E
- 9202 176th St E
- 14209 E 103rd Avenue Ct
- 14802 Tyee Dr E
- 9002 161st St E
- 8715 201st St E
- 14108 Meridian Ave E
- 7722 176th St E
- 13507 99th Ave E
- 13404 97th Ave E
- 13011 Meridian E
- 12724 104th Avenue Ct E
- 17713 73rd Avenue Ct E
