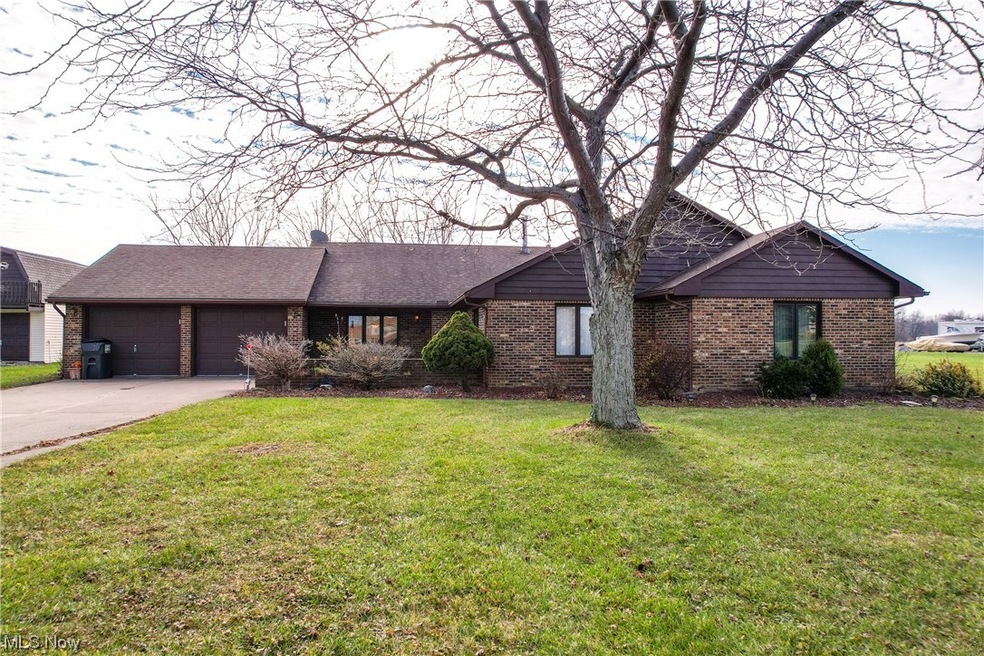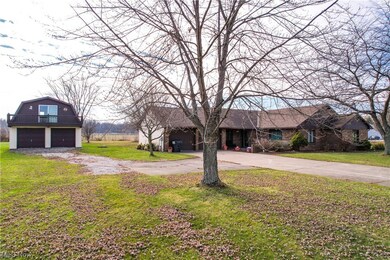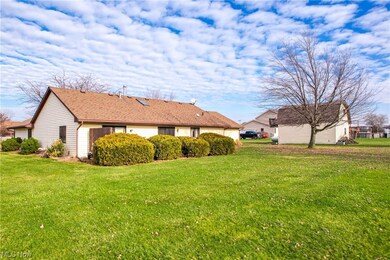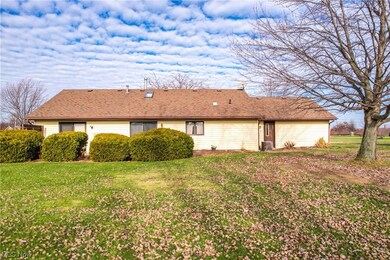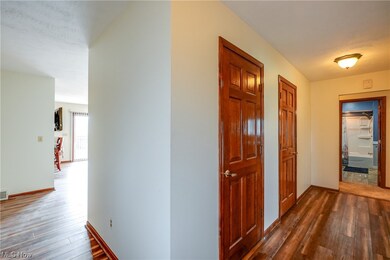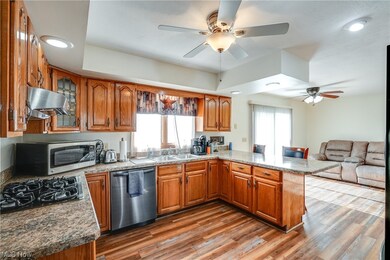
13920 Kneisel Rd Vermilion, OH 44089
Highlights
- Waterfront
- No HOA
- Patio
- 2.01 Acre Lot
- 4 Car Garage
- Forced Air Heating and Cooling System
About This Home
As of March 2024Welcome HOME to this spacious 2100 sq ft 3 bedroom, 2 1/2 bath ranch sitting on over 2 acres of land!! Perfect amount of space with
plenty of privacy! You also have a stocked pond on sight as well!!! Tons of parking available with your extended driveway, designated
parking spots and an extra detached 24 x 22Pole barn with a 2-car garage and a finished rec room above!! The inside of your new home
has been recently updated with all new laminate floors throughout the kitchen, dining room, living room, laundry room, 1/2 bath,
Master Bath and shared full bath. Your family room and 3 bedrooms all have new carpet as well!! Other recent updates include a
completely remodeled 1/2 bath, new vanities in your master bath as well as your shared full bath, new tub surround in your shared full
bath, freshly epoxy coated garage floor and all new appliances throughout!! You can enjoy peaceful evenings in your living room and a
wood-burning stove or you can walk right out to your 240 sq ft patio! All you have to do is move-in!! Call today for your private showing!!
Last Agent to Sell the Property
Russell Real Estate Services License #2020000096 Listed on: 12/08/2023

Home Details
Home Type
- Single Family
Est. Annual Taxes
- $3,639
Year Built
- Built in 1988
Lot Details
- 2.01 Acre Lot
- Lot Dimensions are 270x302
- Waterfront
- North Facing Home
Parking
- 4 Car Garage
Home Design
- Brick Exterior Construction
- Fiberglass Roof
- Asphalt Roof
- Vinyl Siding
Interior Spaces
- 2,100 Sq Ft Home
- 1-Story Property
- Wood Burning Fireplace
Kitchen
- Range<<rangeHoodToken>>
- Dishwasher
Bedrooms and Bathrooms
- 3 Main Level Bedrooms
- 2.5 Bathrooms
Outdoor Features
- Patio
Utilities
- Forced Air Heating and Cooling System
- Heating System Uses Propane
- Heating System Uses Wood
- Septic Tank
Community Details
- No Home Owners Association
- Section 2 Subdivision
Listing and Financial Details
- Assessor Parcel Number 12-01383-004
Ownership History
Purchase Details
Home Financials for this Owner
Home Financials are based on the most recent Mortgage that was taken out on this home.Purchase Details
Home Financials for this Owner
Home Financials are based on the most recent Mortgage that was taken out on this home.Purchase Details
Purchase Details
Purchase Details
Home Financials for this Owner
Home Financials are based on the most recent Mortgage that was taken out on this home.Purchase Details
Home Financials for this Owner
Home Financials are based on the most recent Mortgage that was taken out on this home.Similar Homes in Vermilion, OH
Home Values in the Area
Average Home Value in this Area
Purchase History
| Date | Type | Sale Price | Title Company |
|---|---|---|---|
| Deed | $335,000 | None Listed On Document | |
| Warranty Deed | $206,250 | -- | |
| Special Warranty Deed | $145,500 | Title First Agency Box | |
| Sheriffs Deed | $117,000 | None Available | |
| Quit Claim Deed | -- | Sandstone Title Agency Ltd | |
| Warranty Deed | $155,000 | Sandstone Title Agency Ltd |
Mortgage History
| Date | Status | Loan Amount | Loan Type |
|---|---|---|---|
| Open | $328,932 | FHA | |
| Previous Owner | $147,250 | New Conventional |
Property History
| Date | Event | Price | Change | Sq Ft Price |
|---|---|---|---|---|
| 03/18/2024 03/18/24 | Sold | $335,000 | +3.1% | $160 / Sq Ft |
| 12/28/2023 12/28/23 | Pending | -- | -- | -- |
| 12/08/2023 12/08/23 | For Sale | $325,000 | +18.2% | $155 / Sq Ft |
| 08/25/2022 08/25/22 | Sold | $275,000 | -8.3% | $131 / Sq Ft |
| 08/07/2022 08/07/22 | Pending | -- | -- | -- |
| 07/23/2022 07/23/22 | For Sale | $299,900 | -- | $143 / Sq Ft |
Tax History Compared to Growth
Tax History
| Year | Tax Paid | Tax Assessment Tax Assessment Total Assessment is a certain percentage of the fair market value that is determined by local assessors to be the total taxable value of land and additions on the property. | Land | Improvement |
|---|---|---|---|---|
| 2024 | $4,182 | $110,866 | $16,828 | $94,038 |
| 2023 | $4,182 | $85,141 | $14,700 | $70,441 |
| 2022 | $3,283 | $85,158 | $14,700 | $70,458 |
| 2021 | $2,544 | $71,210 | $14,700 | $56,510 |
| 2020 | $2,282 | $63,170 | $14,700 | $48,470 |
| 2019 | $2,376 | $63,170 | $14,700 | $48,470 |
| 2018 | $2,379 | $63,170 | $14,700 | $48,470 |
| 2017 | $2,286 | $59,390 | $14,790 | $44,600 |
| 2016 | $2,257 | $59,390 | $14,790 | $44,600 |
| 2015 | $2,219 | $59,390 | $14,790 | $44,600 |
| 2014 | $2,237 | $59,390 | $14,790 | $44,600 |
| 2013 | $2,205 | $59,390 | $14,790 | $44,600 |
Agents Affiliated with this Home
-
Steven Lawson

Seller's Agent in 2024
Steven Lawson
Russell Real Estate Services
(440) 320-9888
21 in this area
451 Total Sales
-
Bernadette Stitchick

Buyer's Agent in 2024
Bernadette Stitchick
Russell Real Estate Services
(440) 864-4257
131 in this area
391 Total Sales
-
Julia Ecker
J
Seller's Agent in 2022
Julia Ecker
Ecker Real Estate Company
(440) 320-5660
4 in this area
14 Total Sales
-
Karlene Liserio

Seller Co-Listing Agent in 2022
Karlene Liserio
Ecker Real Estate Company
(440) 371-0835
4 in this area
10 Total Sales
-
Dennis Breznak

Buyer's Agent in 2022
Dennis Breznak
Howard Hanna
(216) 323-4373
2 in this area
41 Total Sales
Map
Source: MLS Now
MLS Number: 5005821
APN: 12-01383-004
- 5860 Haber Rd
- 0 Daylon Ct
- 5939 Cape Hatteras
- 6044 Conneaut Light Dr
- 5943 Cape Hatteras
- 5942 Cape Hatteras
- 5937 Cape Hatteras
- 5937 Cape Hatteras
- 5937 Cape Hatteras
- 5937 Cape Hatteras
- 5993 Montauk Point
- 13011 W Lake Rd Unit 15
- 13011 W Lake Rd Unit 3
- 13011 W Lake Rd Unit 12C
- 13005 W Lake Rd
- 6031 Conneaut Light Dr
- 4601 Compass Rose
- 4613 Compass Rose Unit 11
- 4613 Compass Rose Unit 10
- 833 Aurora Dr
