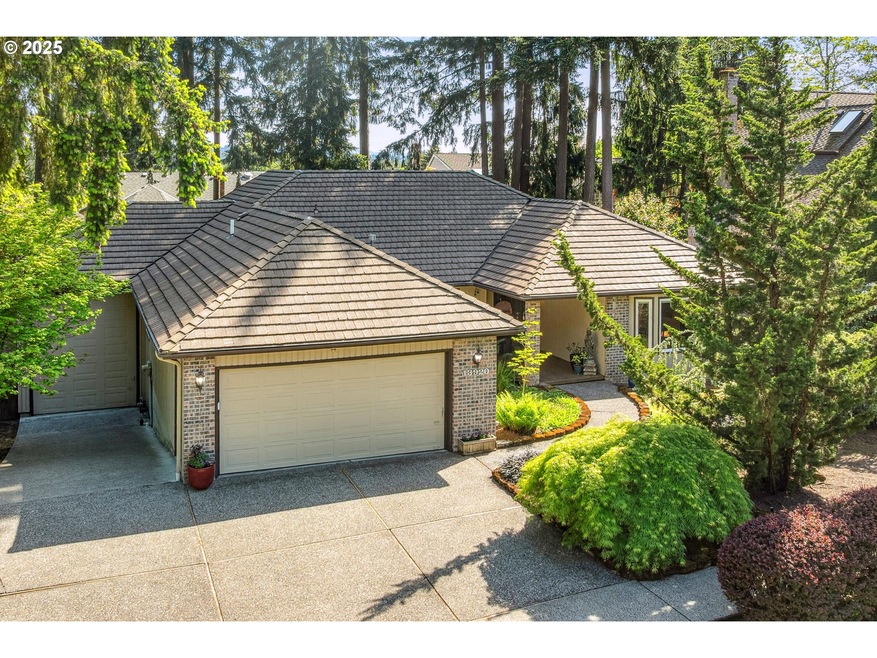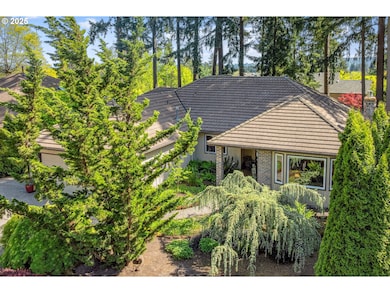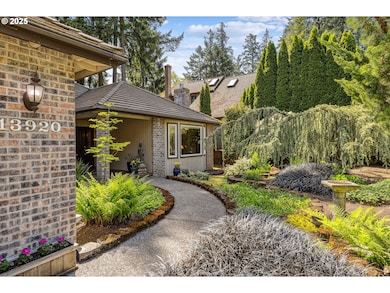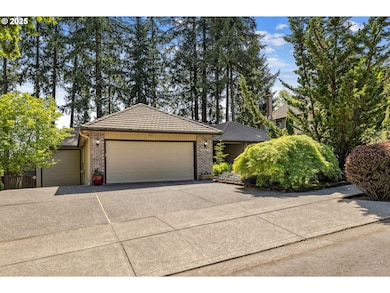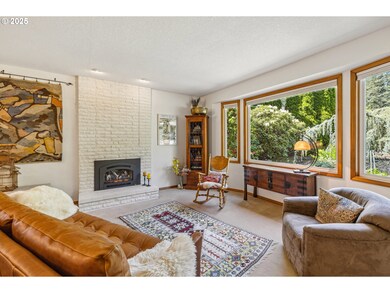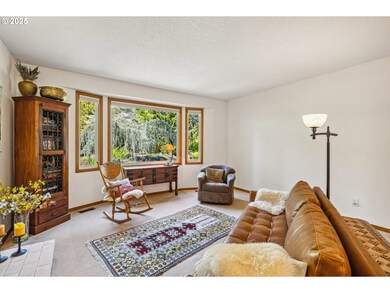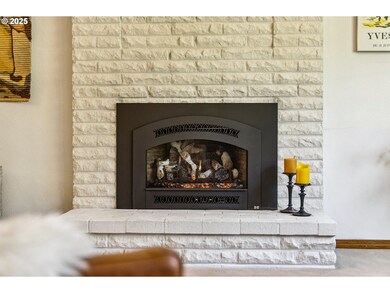13920 SW Secretariet Ln Beaverton, OR 97008
South Beaverton NeighborhoodEstimated payment $4,781/month
Highlights
- Spa
- RV Access or Parking
- Covered Deck
- Hiteon Elementary School Rated A-
- View of Trees or Woods
- 2-minute walk to Hyland Forest Park
About This Home
On a quiet cul-de-sac, this home is among tall trees and established greenery. A backyard Mountain View and pond with a gentle fountain contributes to the sense of calm; an extended side driveway leads to an inconspicuous RV Garage. A minute’s meander from the front door leads you into Hyland Woods where trails await you. This unique locale offers a balance of quiet retreat and connection to the outdoors. Solid construction and a prime location invite you to come explore the possibilities.
Listing Agent
Wings NW Real Estate LLC Brokerage Email: Welcome@WingsNWre.com License #200509373 Listed on: 05/02/2025
Home Details
Home Type
- Single Family
Est. Annual Taxes
- $9,838
Year Built
- Built in 1986
Lot Details
- 8,276 Sq Ft Lot
- Cul-De-Sac
- Fenced
- Sprinkler System
- Landscaped with Trees
- Private Yard
Parking
- 3 Car Attached Garage
- Garage on Main Level
- Garage Door Opener
- Driveway
- RV Access or Parking
Property Views
- Woods
- Mountain
Home Design
- Brick Exterior Construction
- Tile Roof
- Concrete Perimeter Foundation
- Cedar
Interior Spaces
- 2,556 Sq Ft Home
- 2-Story Property
- Built-In Features
- Skylights
- Gas Fireplace
- Double Pane Windows
- Family Room
- Living Room
- Dining Room
- Loft
- First Floor Utility Room
- Laundry Room
- Crawl Space
Kitchen
- Double Oven
- Cooktop
- Microwave
- Dishwasher
- Quartz Countertops
- Tile Countertops
- Disposal
Flooring
- Wood
- Wall to Wall Carpet
- Tile
Bedrooms and Bathrooms
- 3 Bedrooms
- 2 Full Bathrooms
Accessible Home Design
- Accessibility Features
- Minimal Steps
- Accessible Parking
Outdoor Features
- Spa
- Covered Deck
- Patio
- Outdoor Water Feature
- Shed
Schools
- Hiteon Elementary School
- Conestoga Middle School
- Southridge High School
Utilities
- 90% Forced Air Heating and Cooling System
- Heating System Uses Gas
- Gas Water Heater
Community Details
- No Home Owners Association
- Sorrento Summit Subdivision
Listing and Financial Details
- Assessor Parcel Number R1417540
Map
Home Values in the Area
Average Home Value in this Area
Tax History
| Year | Tax Paid | Tax Assessment Tax Assessment Total Assessment is a certain percentage of the fair market value that is determined by local assessors to be the total taxable value of land and additions on the property. | Land | Improvement |
|---|---|---|---|---|
| 2026 | $9,838 | $480,290 | -- | -- |
| 2025 | $9,838 | $466,310 | -- | -- |
| 2024 | $9,289 | $452,730 | -- | -- |
| 2023 | $9,289 | $439,550 | $0 | $0 |
| 2022 | $8,890 | $439,550 | $0 | $0 |
| 2021 | $8,579 | $414,330 | $0 | $0 |
| 2020 | $8,318 | $402,270 | $0 | $0 |
| 2019 | $8,055 | $390,560 | $0 | $0 |
| 2018 | $7,798 | $379,190 | $0 | $0 |
| 2017 | $7,507 | $368,150 | $0 | $0 |
| 2016 | $7,245 | $357,430 | $0 | $0 |
| 2015 | $6,976 | $347,020 | $0 | $0 |
| 2014 | $6,828 | $336,920 | $0 | $0 |
Property History
| Date | Event | Price | List to Sale | Price per Sq Ft | Prior Sale |
|---|---|---|---|---|---|
| 09/04/2025 09/04/25 | Price Changed | $750,000 | -1.3% | $293 / Sq Ft | |
| 07/18/2025 07/18/25 | Price Changed | $760,000 | 0.0% | $297 / Sq Ft | |
| 07/18/2025 07/18/25 | For Sale | $760,000 | +0.5% | $297 / Sq Ft | |
| 07/15/2025 07/15/25 | Off Market | $756,288 | -- | -- | |
| 05/09/2025 05/09/25 | Pending | -- | -- | -- | |
| 05/02/2025 05/02/25 | For Sale | $756,288 | +10.4% | $296 / Sq Ft | |
| 08/12/2022 08/12/22 | Sold | $685,000 | 0.0% | $268 / Sq Ft | View Prior Sale |
| 07/09/2022 07/09/22 | Pending | -- | -- | -- | |
| 07/06/2022 07/06/22 | Price Changed | $685,000 | -2.1% | $268 / Sq Ft | |
| 06/22/2022 06/22/22 | Price Changed | $700,000 | -3.4% | $274 / Sq Ft | |
| 06/10/2022 06/10/22 | For Sale | $725,000 | +28.3% | $284 / Sq Ft | |
| 04/29/2019 04/29/19 | Sold | $565,000 | -2.6% | $220 / Sq Ft | View Prior Sale |
| 04/05/2019 04/05/19 | Pending | -- | -- | -- | |
| 02/13/2019 02/13/19 | For Sale | $579,900 | -- | $226 / Sq Ft |
Purchase History
| Date | Type | Sale Price | Title Company |
|---|---|---|---|
| Warranty Deed | $685,000 | Fidelity National Title | |
| Interfamily Deed Transfer | -- | Elevated Title | |
| Warranty Deed | $565,000 | Ticor Title |
Mortgage History
| Date | Status | Loan Amount | Loan Type |
|---|---|---|---|
| Open | $275,000 | Balloon | |
| Previous Owner | $365,000 | New Conventional | |
| Previous Owner | $452,000 | New Conventional |
Source: Regional Multiple Listing Service (RMLS)
MLS Number: 277611231
APN: R1417540
- 14075 SW Kentucky Place
- 13465 SW Lancewood St
- 13850 SW Martingale Ct
- 7830 SW Murray Blvd
- 14585 SW Agate Ct
- 12720 SW Brockman St
- 8100 SW 147th Terrace
- 13525 SW Fircrest Ct
- 13235 SW Barberry Dr
- 14775 SW Citrine Way
- 14770 SW Citrine Way
- 8800 SW 147th Terrace Unit 103
- 13820 SW Hart Rd
- 14435 SW Yearling Way
- 13675 SW Chariot Ct
- 8225 SW Gearhart Dr
- 12945 SW Hackamore Ct
- 7240 SW 28th Ct
- 14735 SW Beard Rd Unit 102
- 14615 SW Beard Rd Unit 101
- 14305 SW Sexton Mountain Dr
- 13360 SW Gallop Ct
- 9530 SW 146th Terrace Unit S-8
- 14720 SW Beard Rd
- 13265 SW Barlow Rd
- 12015 SW Walden Ln
- 9455 SW 125th Ave
- 7850 SW Hall Blvd
- 8350 SW Greenway
- 12400 SW Gingham Ln Unit A
- 11730 SW Bel Aire Ln
- 10415 SW Murray Blvd
- 13473 SW 17th St Unit 13473
- 14595 SW Osprey Dr
- 13925 SW Allen Blvd
- 5930 SW Menlo Dr
- 14300 SW Teal Blvd
- 13285 SW Hawks Beard St
- 6200 SW Hall Blvd
- 13456 SW Hawks Beard St
