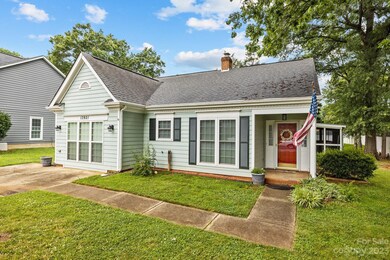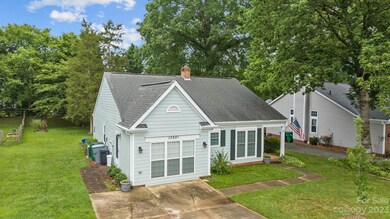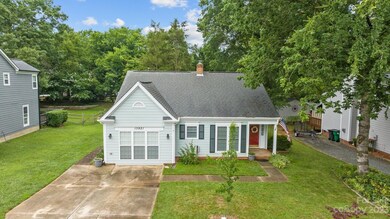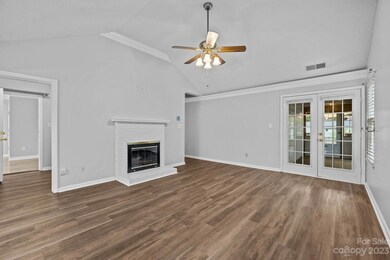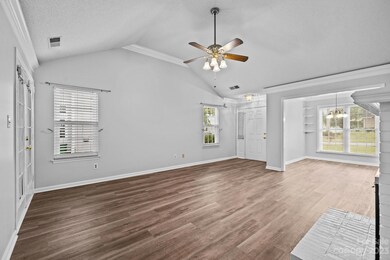
13921 Pytchley Ln Charlotte, NC 28273
Yorkshire NeighborhoodHighlights
- Clubhouse
- Vaulted Ceiling
- Community Pool
- Deck
- Screened Porch
- Tennis Courts
About This Home
As of July 2023Situated on a spacious lot with mature landscaping and large shade trees for privacy, you will fall in love with this absolutely adorable ranch home on a quiet street in Yorkshire! The inside features a newly renovated kitchen with renovated cabinets and appliances, granite counters and large windows for tons of natural light. The living room has a beautiful brick fireplace and a vaulted ceiling, and there is fresh paint and updated vinyl plank flooring throughout. The primary bedroom has a walk-in closet and an updated walk-in shower. The one-car garage was converted to living space in 2011 and offers tons of additional space for a bonus room or play area. Outside you'll find a relaxing screen porch overlooking the large, private deck and the shady backyard. The huge storage shed offers tons of additional storage. The community features a large outdoor pool, a clubhouse, tennis courts, beach volleyball and a playground. Don't let this beautiful home get away!
Last Agent to Sell the Property
Better Homes and Garden Real Estate Paracle Brokerage Email: ewalker@paraclerealty.com License #285513 Listed on: 06/22/2023

Home Details
Home Type
- Single Family
Est. Annual Taxes
- $2,392
Year Built
- Built in 1992
Lot Details
- Lot Dimensions are 68x166x81x169
- Property is zoned R12CD
HOA Fees
- $38 Monthly HOA Fees
Parking
- Driveway
Home Design
- Slab Foundation
- Hardboard
Interior Spaces
- 1-Story Property
- Vaulted Ceiling
- Window Treatments
- Living Room with Fireplace
- Screened Porch
- Pull Down Stairs to Attic
Kitchen
- Electric Oven
- Electric Range
- Microwave
- Dishwasher
- Disposal
Flooring
- Laminate
- Tile
- Vinyl
Bedrooms and Bathrooms
- 3 Main Level Bedrooms
- Walk-In Closet
- 2 Full Bathrooms
Laundry
- Laundry Room
- Electric Dryer Hookup
Outdoor Features
- Deck
Schools
- River Gate Elementary School
- Southwest Middle School
- Palisades High School
Utilities
- Forced Air Heating and Cooling System
- Heating System Uses Natural Gas
- Gas Water Heater
- Cable TV Available
Listing and Financial Details
- Assessor Parcel Number 219-201-45
Community Details
Overview
- Ams Association, Phone Number (803) 831-7023
- Yorkshire Subdivision
- Mandatory home owners association
Amenities
- Picnic Area
- Clubhouse
Recreation
- Tennis Courts
- Recreation Facilities
- Community Playground
- Community Pool
Ownership History
Purchase Details
Home Financials for this Owner
Home Financials are based on the most recent Mortgage that was taken out on this home.Purchase Details
Purchase Details
Home Financials for this Owner
Home Financials are based on the most recent Mortgage that was taken out on this home.Purchase Details
Home Financials for this Owner
Home Financials are based on the most recent Mortgage that was taken out on this home.Similar Homes in Charlotte, NC
Home Values in the Area
Average Home Value in this Area
Purchase History
| Date | Type | Sale Price | Title Company |
|---|---|---|---|
| Warranty Deed | $367,500 | Integrated Title | |
| Quit Claim Deed | -- | -- | |
| Interfamily Deed Transfer | -- | None Available | |
| Warranty Deed | $114,000 | -- |
Mortgage History
| Date | Status | Loan Amount | Loan Type |
|---|---|---|---|
| Open | $356,475 | New Conventional | |
| Previous Owner | $100,700 | New Conventional | |
| Previous Owner | $112,800 | FHA | |
| Previous Owner | $23,500 | Stand Alone Second |
Property History
| Date | Event | Price | Change | Sq Ft Price |
|---|---|---|---|---|
| 07/18/2023 07/18/23 | Sold | $367,500 | +5.0% | $254 / Sq Ft |
| 06/22/2023 06/22/23 | For Sale | $350,000 | -- | $242 / Sq Ft |
Tax History Compared to Growth
Tax History
| Year | Tax Paid | Tax Assessment Tax Assessment Total Assessment is a certain percentage of the fair market value that is determined by local assessors to be the total taxable value of land and additions on the property. | Land | Improvement |
|---|---|---|---|---|
| 2023 | $2,392 | $307,200 | $90,000 | $217,200 |
| 2022 | $2,002 | $194,500 | $55,000 | $139,500 |
| 2021 | $1,991 | $194,500 | $55,000 | $139,500 |
| 2020 | $1,984 | $194,500 | $55,000 | $139,500 |
| 2019 | $1,968 | $194,500 | $55,000 | $139,500 |
| 2018 | $1,856 | $135,900 | $35,000 | $100,900 |
| 2017 | $1,822 | $135,900 | $35,000 | $100,900 |
| 2016 | $1,813 | $135,900 | $35,000 | $100,900 |
| 2015 | $1,801 | $135,900 | $35,000 | $100,900 |
| 2014 | $1,808 | $135,900 | $35,000 | $100,900 |
Agents Affiliated with this Home
-
Emma Walker

Seller's Agent in 2023
Emma Walker
Better Homes and Garden Real Estate Paracle
(803) 610-7172
3 in this area
141 Total Sales
-
Crystal Cheever
C
Buyer's Agent in 2023
Crystal Cheever
Steel Skin Realty
(704) 579-4835
1 in this area
38 Total Sales
Map
Source: Canopy MLS (Canopy Realtor® Association)
MLS Number: 4041724
APN: 219-201-45
- 13843 Poppleton Ct
- 14021 Harlequin Dr
- 14211 Harlequin Dr
- 13832 Queenswater Ln
- 13617 Merton Woods Ln
- 11330 Livingston Mill Rd
- 13446 Cassington Ct
- 14130 Misty Brook Ln
- 14406 Gadwall Ct
- 13617 Red Wine Ct
- 13424 Kibworth Ln
- 14520 Cardamon Ct
- 14664 Lions Paw St
- 12408 Savannah Cottage Dr
- 14755 Lions Paw St
- 14802 Rolling Sky Dr
- 14739 Cane Field Dr
- 15005 Savannah Hall Dr Unit Lot 72
- 13441 Calloway Glen Dr
- 14806 Karina Falls Ct

