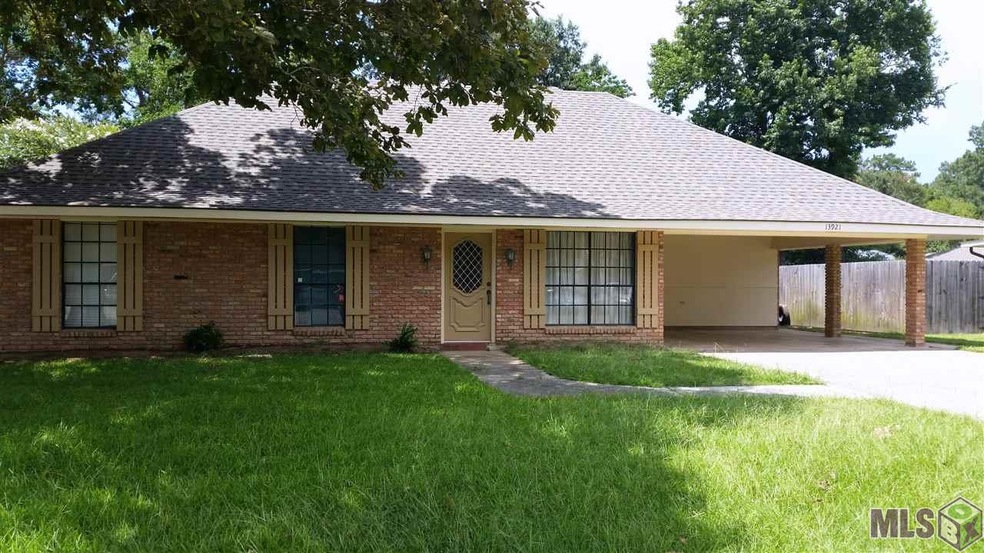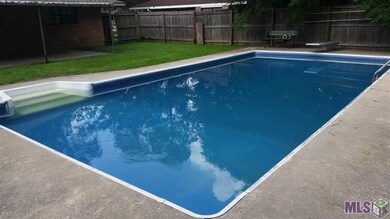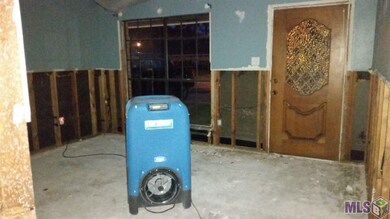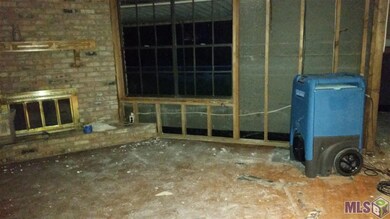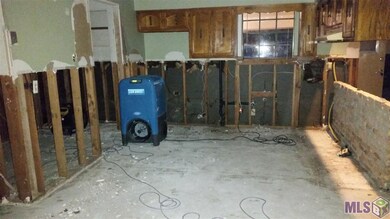
13921 Red River Ave Baton Rouge, LA 70818
Greenwell NeighborhoodHighlights
- In Ground Pool
- Traditional Architecture
- Home Office
- Bellingrath Hills Elementary School Rated A-
- Bonus Room
- Covered patio or porch
About This Home
As of April 2025SUPER FIXER UPPER located in the growing community of Central and within the much desired Central Community School System! The current list price reflects the need for repairs resulting from the August 2016 flood. Required tear-out and treatment of this flood-damaged property has been completed. With 4 bedrooms, 2 1/2 baths and 2329 sq. ft. living area, it has plenty of POTENTIAL! The 18.5' x 17.5' "bonus" room could readily serve as an office (with access from an exterior door), game room, media room or playroom! Additional amenities include a 32 x 13 covered patio (not included in the TAUR) overlooking the in-ground pool. The portable shed remains at no value. Just needs the vision and ingenuity of a new owner who'll transform GREAT POTENTIAL into a GREAT PLACE to call HOME!
Last Agent to Sell the Property
Better Homes and Gardens Real Estate - Tiger Town BR License #0099562867 Listed on: 06/03/2016

Last Buyer's Agent
Melissa Abernathy Louk
Abernathy & Associates License #995690560
Home Details
Home Type
- Single Family
Est. Annual Taxes
- $2,660
Lot Details
- Lot Dimensions are 75 x 135
- Property is Fully Fenced
- Wood Fence
- Landscaped
- Level Lot
Home Design
- Traditional Architecture
- Slab Foundation
- Architectural Shingle Roof
- Wood Siding
Interior Spaces
- 2,329 Sq Ft Home
- 1-Story Property
- Wood Burning Fireplace
- Family Room
- Combination Kitchen and Dining Room
- Home Office
- Bonus Room
- Attic Access Panel
Bedrooms and Bathrooms
- 4 Bedrooms
Laundry
- Laundry Room
- Gas Dryer Hookup
Parking
- 2 Parking Spaces
- Carport
Outdoor Features
- In Ground Pool
- Covered patio or porch
- Exterior Lighting
- Shed
Additional Features
- Mineral Rights
- Central Heating and Cooling System
Community Details
- Park
Ownership History
Purchase Details
Home Financials for this Owner
Home Financials are based on the most recent Mortgage that was taken out on this home.Purchase Details
Home Financials for this Owner
Home Financials are based on the most recent Mortgage that was taken out on this home.Purchase Details
Home Financials for this Owner
Home Financials are based on the most recent Mortgage that was taken out on this home.Purchase Details
Home Financials for this Owner
Home Financials are based on the most recent Mortgage that was taken out on this home.Purchase Details
Home Financials for this Owner
Home Financials are based on the most recent Mortgage that was taken out on this home.Purchase Details
Home Financials for this Owner
Home Financials are based on the most recent Mortgage that was taken out on this home.Purchase Details
Similar Homes in Baton Rouge, LA
Home Values in the Area
Average Home Value in this Area
Purchase History
| Date | Type | Sale Price | Title Company |
|---|---|---|---|
| Deed | $305,000 | Central Title | |
| Deed | $215,000 | Chicago Title | |
| Deed | $249,900 | Cypress Title Llc | |
| Deed | $232,200 | Professional Title Of La Inc | |
| Warranty Deed | $86,500 | Professional Title Of La Inc | |
| Deed | $122,000 | -- | |
| Deed | $118,500 | -- |
Mortgage History
| Date | Status | Loan Amount | Loan Type |
|---|---|---|---|
| Open | $299,475 | FHA | |
| Previous Owner | $172,000 | New Conventional | |
| Previous Owner | $252,424 | New Conventional | |
| Previous Owner | $234,545 | New Conventional | |
| Previous Owner | $103,000 | VA | |
| Previous Owner | $124,440 | VA |
Property History
| Date | Event | Price | Change | Sq Ft Price |
|---|---|---|---|---|
| 04/03/2025 04/03/25 | Sold | -- | -- | -- |
| 03/10/2025 03/10/25 | Pending | -- | -- | -- |
| 02/26/2025 02/26/25 | Price Changed | $299,900 | -1.7% | $128 / Sq Ft |
| 02/22/2025 02/22/25 | Price Changed | $305,000 | -6.2% | $130 / Sq Ft |
| 02/04/2025 02/04/25 | For Sale | $325,000 | +44.4% | $139 / Sq Ft |
| 12/31/2024 12/31/24 | Sold | -- | -- | -- |
| 12/10/2024 12/10/24 | Pending | -- | -- | -- |
| 10/15/2024 10/15/24 | Price Changed | $225,000 | -16.6% | $96 / Sq Ft |
| 08/13/2024 08/13/24 | For Sale | $269,900 | +8.0% | $115 / Sq Ft |
| 09/30/2020 09/30/20 | Sold | -- | -- | -- |
| 08/19/2020 08/19/20 | Pending | -- | -- | -- |
| 08/15/2020 08/15/20 | For Sale | $249,900 | +7.6% | $107 / Sq Ft |
| 06/14/2017 06/14/17 | Sold | -- | -- | -- |
| 04/26/2017 04/26/17 | Pending | -- | -- | -- |
| 03/24/2017 03/24/17 | For Sale | $232,200 | +37.4% | $100 / Sq Ft |
| 11/30/2016 11/30/16 | Sold | -- | -- | -- |
| 11/11/2016 11/11/16 | Pending | -- | -- | -- |
| 06/03/2016 06/03/16 | For Sale | $169,000 | -- | $73 / Sq Ft |
Tax History Compared to Growth
Tax History
| Year | Tax Paid | Tax Assessment Tax Assessment Total Assessment is a certain percentage of the fair market value that is determined by local assessors to be the total taxable value of land and additions on the property. | Land | Improvement |
|---|---|---|---|---|
| 2024 | $2,660 | $28,240 | $4,300 | $23,940 |
| 2023 | $2,660 | $23,740 | $4,300 | $19,440 |
| 2022 | $3,167 | $23,740 | $4,300 | $19,440 |
| 2021 | $3,167 | $23,740 | $4,300 | $19,440 |
| 2020 | $3,072 | $23,460 | $1,800 | $21,660 |
| 2019 | $3,131 | $23,220 | $1,800 | $21,420 |
| 2018 | $3,096 | $23,220 | $1,800 | $21,420 |
| 2017 | $2,664 | $19,950 | $1,800 | $18,150 |
| 2016 | $1,786 | $13,598 | $1,800 | $11,798 |
| 2015 | $2,252 | $16,850 | $1,800 | $15,050 |
| 2014 | $2,173 | $16,850 | $1,800 | $15,050 |
| 2013 | -- | $16,850 | $1,800 | $15,050 |
Agents Affiliated with this Home
-
Lisa Scott-Zatta
L
Seller's Agent in 2025
Lisa Scott-Zatta
Zatta Real Estate Group LLC
(225) 279-4668
33 in this area
98 Total Sales
-
Natalie LeBlanc
N
Buyer's Agent in 2025
Natalie LeBlanc
Zatta Real Estate Group LLC
(225) 270-1349
2 in this area
6 Total Sales
-
Heather Laughlin

Seller's Agent in 2024
Heather Laughlin
Century 21 Action Realty
(504) 256-6180
3 in this area
189 Total Sales
-
Traci Patin

Seller's Agent in 2020
Traci Patin
RE/MAX
(225) 245-4999
2 in this area
55 Total Sales
-
Katie Toups

Buyer's Agent in 2020
Katie Toups
Blue Heron Realty
(985) 981-6037
1 in this area
248 Total Sales
-
M
Seller's Agent in 2017
Melissa Abernathy Louk
Abernathy & Associates
Map
Source: Greater Baton Rouge Association of REALTORS®
MLS Number: 2016008476
APN: 02047799
- 13919 Red River Ave
- 13623 Red River Ave
- 12064 Post Dr
- 13574 Reed Ave
- 14114 Hooper Rd
- 12335 Sullivan Rd
- 12581 Roundsaville Rd
- 11915 Sage Dr
- 13333 Dorset Ave
- 11843 Sage Dr
- 11926 Sage Dr
- 13422 Wood Creek Dr
- 11228 Sullivan Rd
- 12819 Sullivan Rd
- 11116 Sullivan Rd
- 13141 Devall Rd
- 11358 Lazy Lake Dr
- 11115 Sullivan Rd
- LOT 6-2-G Devall Rd
- 11205 Lazy Lake Dr
