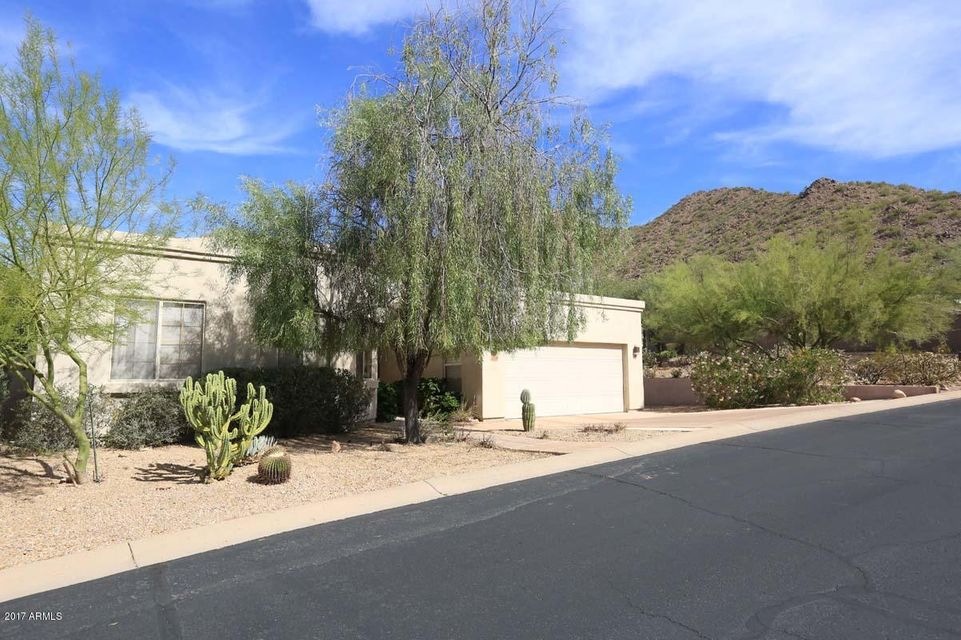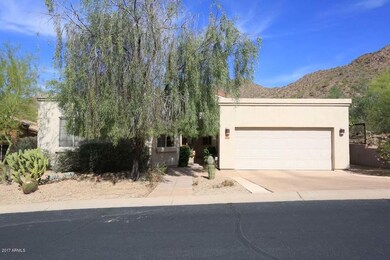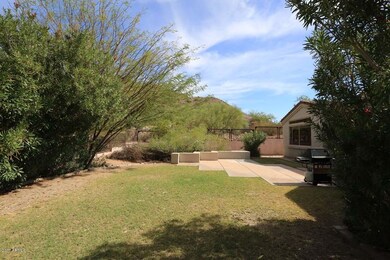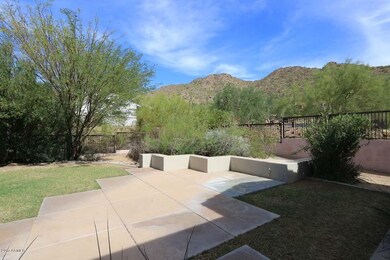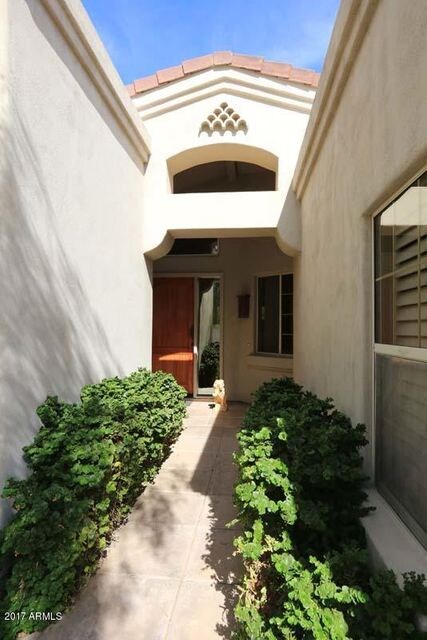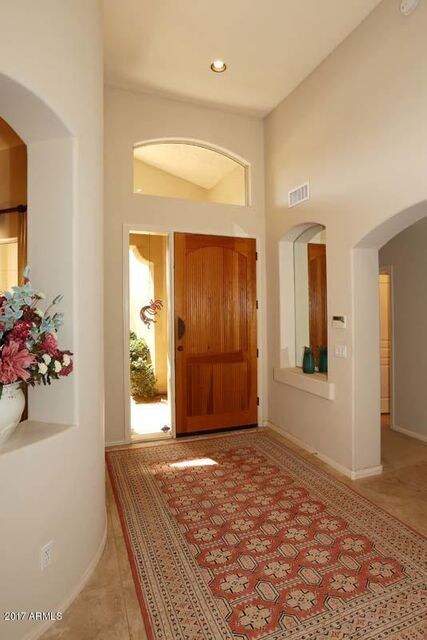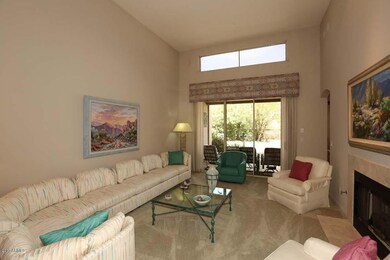
13922 E Laurel Ln Scottsdale, AZ 85259
Highlights
- Gated with Attendant
- Heated Spa
- Corner Lot
- Anasazi Elementary School Rated A
- Mountain View
- Tennis Courts
About This Home
As of June 2018Former model home with fabulous mountain views, this single level house has 3 bedrooms PLUS a den! Foyer opens to a vaulted ceiling elegant living room with a gas fireplace, wet bar and door to patio. Separate dining room has a mirrored wall. Fabulous floor plan with eat-in kitchen open to family room for comfortable living. Kitchen has an island and built-in desk. Flooring is travertine tile or carpeting & window treatments include plantation shutters. Large backyard has covered stone patio with automated sunscreen and mountain views. Plenty of room for a pool! Only a short walk to the heated community spa and tennis courts. Close to award winning Basis Schools and the trails of the McDowell Sonoran Preserve.
Last Agent to Sell the Property
Realty Executives License #BR509052000 Listed on: 10/18/2017

Home Details
Home Type
- Single Family
Est. Annual Taxes
- $2,823
Year Built
- Built in 1994
Lot Details
- 9,139 Sq Ft Lot
- Private Streets
- Wrought Iron Fence
- Block Wall Fence
- Corner Lot
- Grass Covered Lot
Parking
- 2 Car Garage
- Parking Permit Required
Home Design
- Wood Frame Construction
- Tile Roof
- Stucco
Interior Spaces
- 2,523 Sq Ft Home
- 1-Story Property
- Ceiling height of 9 feet or more
- Skylights
- Gas Fireplace
- Double Pane Windows
- Mechanical Sun Shade
- Solar Screens
- Living Room with Fireplace
- Mountain Views
- Security System Owned
Kitchen
- Eat-In Kitchen
- Built-In Microwave
- Dishwasher
- Kitchen Island
Flooring
- Carpet
- Stone
Bedrooms and Bathrooms
- 3 Bedrooms
- Primary Bathroom is a Full Bathroom
- 2.5 Bathrooms
- Dual Vanity Sinks in Primary Bathroom
- Bathtub With Separate Shower Stall
Laundry
- Laundry in unit
- Dryer
- Washer
Outdoor Features
- Heated Spa
- Covered patio or porch
Schools
- Anasazi Elementary School
- Mountainside Middle School
- Desert Mountain High School
Utilities
- Refrigerated Cooling System
- Heating System Uses Natural Gas
- High Speed Internet
Listing and Financial Details
- Tax Lot 1
- Assessor Parcel Number 217-19-500
Community Details
Overview
- Property has a Home Owners Association
- Smca Association, Phone Number (602) 957-9191
- Scottsdale Mountain Subdivision
Recreation
- Tennis Courts
- Community Spa
Security
- Gated with Attendant
Ownership History
Purchase Details
Home Financials for this Owner
Home Financials are based on the most recent Mortgage that was taken out on this home.Purchase Details
Home Financials for this Owner
Home Financials are based on the most recent Mortgage that was taken out on this home.Purchase Details
Purchase Details
Purchase Details
Purchase Details
Purchase Details
Home Financials for this Owner
Home Financials are based on the most recent Mortgage that was taken out on this home.Purchase Details
Home Financials for this Owner
Home Financials are based on the most recent Mortgage that was taken out on this home.Similar Homes in Scottsdale, AZ
Home Values in the Area
Average Home Value in this Area
Purchase History
| Date | Type | Sale Price | Title Company |
|---|---|---|---|
| Interfamily Deed Transfer | -- | First American Title Insuran | |
| Warranty Deed | $545,000 | First American Title Insuran | |
| Quit Claim Deed | -- | None Available | |
| Interfamily Deed Transfer | -- | Premier Title Agency | |
| Interfamily Deed Transfer | -- | Premier Title Agency | |
| Warranty Deed | $445,000 | Premier Title Agency | |
| Interfamily Deed Transfer | -- | None Available | |
| Interfamily Deed Transfer | -- | -- | |
| Quit Claim Deed | -- | -- | |
| Interfamily Deed Transfer | -- | -- | |
| Warranty Deed | $265,000 | First American Title | |
| Corporate Deed | $216,884 | First American Title |
Mortgage History
| Date | Status | Loan Amount | Loan Type |
|---|---|---|---|
| Open | $434,500 | New Conventional | |
| Closed | $435,000 | New Conventional | |
| Closed | $436,000 | New Conventional | |
| Previous Owner | $120,000 | New Conventional | |
| Previous Owner | $151,800 | New Conventional |
Property History
| Date | Event | Price | Change | Sq Ft Price |
|---|---|---|---|---|
| 06/01/2018 06/01/18 | Sold | $545,000 | -1.8% | $216 / Sq Ft |
| 04/29/2018 04/29/18 | Pending | -- | -- | -- |
| 04/29/2018 04/29/18 | For Sale | $555,000 | +24.7% | $220 / Sq Ft |
| 12/01/2017 12/01/17 | Sold | $445,000 | -5.1% | $176 / Sq Ft |
| 10/21/2017 10/21/17 | Pending | -- | -- | -- |
| 10/18/2017 10/18/17 | For Sale | $469,000 | -- | $186 / Sq Ft |
Tax History Compared to Growth
Tax History
| Year | Tax Paid | Tax Assessment Tax Assessment Total Assessment is a certain percentage of the fair market value that is determined by local assessors to be the total taxable value of land and additions on the property. | Land | Improvement |
|---|---|---|---|---|
| 2025 | $3,004 | $52,641 | -- | -- |
| 2024 | $2,937 | $50,134 | -- | -- |
| 2023 | $2,937 | $65,250 | $13,050 | $52,200 |
| 2022 | $2,796 | $47,770 | $9,550 | $38,220 |
| 2021 | $3,033 | $45,470 | $9,090 | $36,380 |
| 2020 | $3,006 | $42,250 | $8,450 | $33,800 |
| 2019 | $2,915 | $41,870 | $8,370 | $33,500 |
| 2018 | $2,871 | $39,950 | $7,990 | $31,960 |
| 2017 | $2,823 | $39,560 | $7,910 | $31,650 |
| 2016 | $3,091 | $39,200 | $7,840 | $31,360 |
| 2015 | $3,046 | $39,070 | $7,810 | $31,260 |
Agents Affiliated with this Home
-
Robert Berro
R
Seller's Agent in 2018
Robert Berro
HomeSmart
(480) 315-1240
35 Total Sales
-
Joel Odesky
J
Seller Co-Listing Agent in 2018
Joel Odesky
HomeSmart
(602) 499-9909
15 Total Sales
-
Jodi Geiger

Buyer's Agent in 2018
Jodi Geiger
HomeSmart
(602) 321-4149
2 in this area
75 Total Sales
-
Mitchell Geiger
M
Buyer Co-Listing Agent in 2018
Mitchell Geiger
HomeSmart
(480) 443-7400
2 in this area
67 Total Sales
-
Rosann Clementino
R
Seller's Agent in 2017
Rosann Clementino
Realty Executives
8 in this area
21 Total Sales
Map
Source: Arizona Regional Multiple Listing Service (ARMLS)
MLS Number: 5675603
APN: 217-19-500
- 13914 E Laurel Ln
- 13990 E Coyote Rd Unit 11
- 13789 E Geronimo Rd
- 14037 E Coyote Rd
- 0 N 138th Way Unit 6768501
- 14045 E Geronimo Rd
- 12397 N 138th Place Unit 15
- 13793 E Lupine Ave
- 13931 E Vía Linda
- 12227 E Cholla Dr Unit 6
- 14152 E Kalil Dr Unit 26
- 11485 N 136th St
- 13750 E Yucca St
- 13784 E Gary Rd Unit 12
- 14056 E Desert Cove Ave
- 11124 N 138th Way
- 11752 N 135th Place
- 13503 E Summit Dr
- 12639 N 136th St
- 13554 E Columbine Dr
