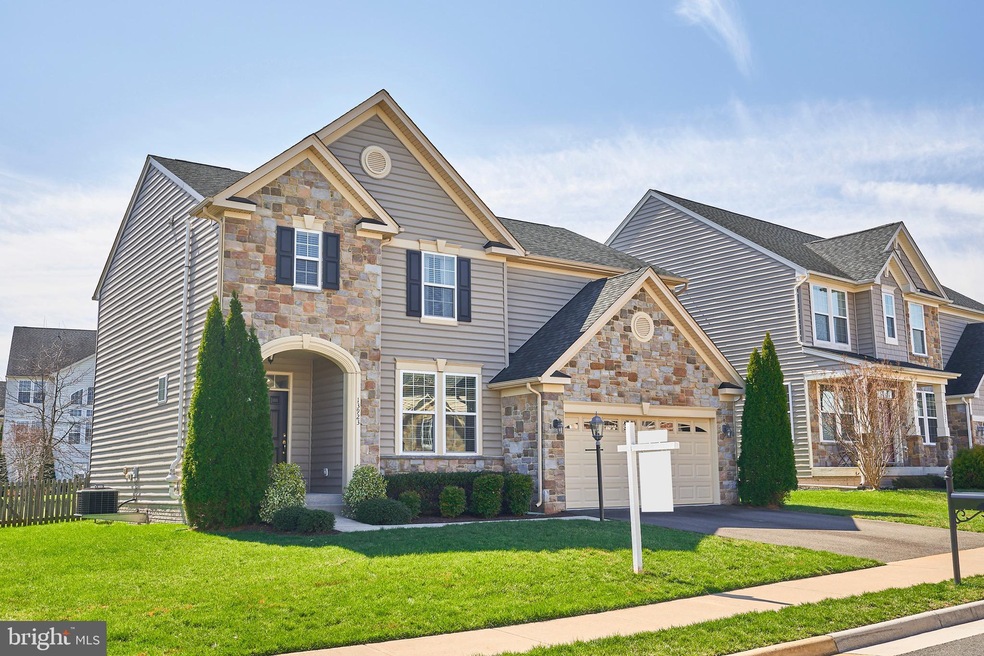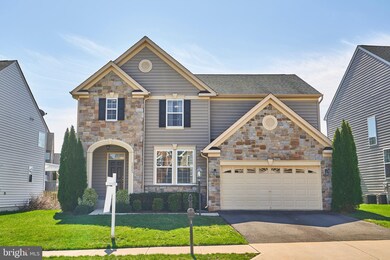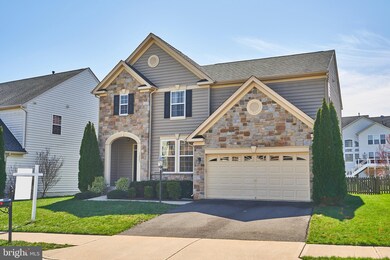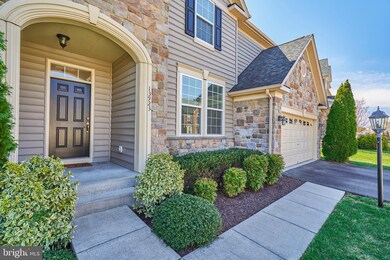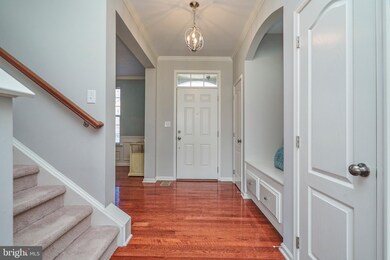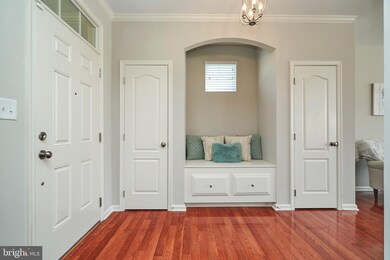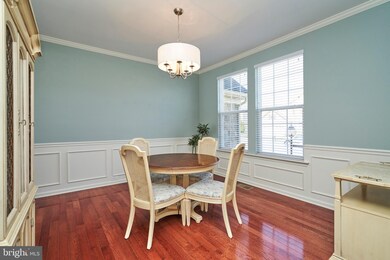
13923 Barrymore Ct Gainesville, VA 20155
Glenkirk Estates NeighborhoodEstimated Value: $797,000 - $834,000
Highlights
- Gourmet Kitchen
- Open Floorplan
- Recreation Room
- Glenkirk Elementary School Rated A
- Colonial Architecture
- Wood Flooring
About This Home
As of April 2022Beautiful Ashton model by Drees Homes with a gorgeous open floor plan, 4 generous sized bedrooms and 3.5 bathrooms. Fresh paint, new light fixtures, newer carpet in basement and bedroom level, and new blinds throughout are just some of the improvements this home has undergone along with being meticulously cared for. Perfect timing to enjoy the outdoors on your stamped concrete patio and backyard. The rear yard backs to open common area so no home directly behind! The basement features even more space to relax and host with a den, full bath, rec room, and plenty of storage! Enjoy the great amenities of the Glenkirk Estates community including an in-ground pool, tot lots and walking paths. Your future home is in a great location near top schools, concerts at Jiffy Lube Live, tons of shopping and restaurants, as well as major commuting routes like 29, 66, and the Prince William County Pkwy.
Last Agent to Sell the Property
Samson Properties License #0225200464 Listed on: 03/30/2022

Home Details
Home Type
- Single Family
Est. Annual Taxes
- $6,332
Year Built
- Built in 2012
Lot Details
- 7,484 Sq Ft Lot
- Backs To Open Common Area
- Wood Fence
- Back Yard Fenced
- Property is in excellent condition
- Property is zoned PMR
HOA Fees
- $92 Monthly HOA Fees
Parking
- 2 Car Attached Garage
- 2 Driveway Spaces
- Front Facing Garage
- Garage Door Opener
Home Design
- Colonial Architecture
- Stone Siding
- Vinyl Siding
- Concrete Perimeter Foundation
Interior Spaces
- Property has 3 Levels
- Open Floorplan
- Chair Railings
- Crown Molding
- Ceiling Fan
- Family Room Off Kitchen
- Combination Kitchen and Living
- Sitting Room
- Formal Dining Room
- Den
- Recreation Room
- Storage Room
- Fire and Smoke Detector
Kitchen
- Gourmet Kitchen
- Double Oven
- Cooktop
- Built-In Microwave
- Ice Maker
- Dishwasher
- Kitchen Island
- Disposal
Flooring
- Wood
- Carpet
Bedrooms and Bathrooms
- 4 Bedrooms
- En-Suite Primary Bedroom
- En-Suite Bathroom
- Walk-In Closet
Laundry
- Laundry Room
- Laundry on upper level
Partially Finished Basement
- Walk-Up Access
- Connecting Stairway
Outdoor Features
- Patio
Utilities
- Central Heating and Cooling System
- Natural Gas Water Heater
Listing and Financial Details
- Home warranty included in the sale of the property
- Tax Lot 34
- Assessor Parcel Number 7396-72-8285
Community Details
Overview
- Association fees include insurance, management, pool(s), reserve funds, trash
- Glenkirk Estates HOA
- Glenkirk Estates Subdivision, Ashton Floorplan
Recreation
- Community Pool
Ownership History
Purchase Details
Home Financials for this Owner
Home Financials are based on the most recent Mortgage that was taken out on this home.Purchase Details
Home Financials for this Owner
Home Financials are based on the most recent Mortgage that was taken out on this home.Similar Homes in Gainesville, VA
Home Values in the Area
Average Home Value in this Area
Purchase History
| Date | Buyer | Sale Price | Title Company |
|---|---|---|---|
| Brunt Amy Acker | $519,000 | Stewart Title Guaranty Co | |
| Lawrence Timothy L | $433,345 | Stewart Title Guaranty Co |
Mortgage History
| Date | Status | Borrower | Loan Amount |
|---|---|---|---|
| Open | Brunt Amy Acker | $415,200 | |
| Previous Owner | Lawrence Lori | $400,500 | |
| Previous Owner | Lawrence Timothy L | $422,331 |
Property History
| Date | Event | Price | Change | Sq Ft Price |
|---|---|---|---|---|
| 04/28/2022 04/28/22 | Sold | $745,000 | +43.5% | $223 / Sq Ft |
| 03/30/2022 03/30/22 | Pending | -- | -- | -- |
| 06/04/2018 06/04/18 | Sold | $519,000 | 0.0% | $138 / Sq Ft |
| 04/17/2018 04/17/18 | Pending | -- | -- | -- |
| 04/14/2018 04/14/18 | For Sale | $519,000 | -- | $138 / Sq Ft |
Tax History Compared to Growth
Tax History
| Year | Tax Paid | Tax Assessment Tax Assessment Total Assessment is a certain percentage of the fair market value that is determined by local assessors to be the total taxable value of land and additions on the property. | Land | Improvement |
|---|---|---|---|---|
| 2024 | $6,738 | $677,500 | $174,600 | $502,900 |
| 2023 | $6,579 | $632,300 | $150,700 | $481,600 |
| 2022 | $6,561 | $582,100 | $145,700 | $436,400 |
| 2021 | $6,333 | $519,700 | $145,700 | $374,000 |
| 2020 | $7,626 | $492,000 | $145,700 | $346,300 |
| 2019 | $7,132 | $460,100 | $145,700 | $314,400 |
| 2018 | $5,491 | $454,700 | $145,700 | $309,000 |
| 2017 | $5,558 | $451,500 | $145,700 | $305,800 |
| 2016 | $5,394 | $442,200 | $126,200 | $316,000 |
| 2015 | $5,345 | $462,000 | $131,400 | $330,600 |
| 2014 | $5,345 | $428,800 | $121,800 | $307,000 |
Agents Affiliated with this Home
-
Annette Greco

Seller's Agent in 2022
Annette Greco
Samson Properties
(703) 408-5625
1 in this area
92 Total Sales
-
Rex Thomas

Buyer's Agent in 2022
Rex Thomas
Samson Properties
(240) 593-7680
1 in this area
328 Total Sales
-
Tracy Chandler

Seller's Agent in 2018
Tracy Chandler
BHHS PenFed (actual)
(703) 581-7034
2 in this area
205 Total Sales
-
Deliea Roebuck

Seller Co-Listing Agent in 2018
Deliea Roebuck
Pearson Smith Realty LLC
(703) 505-5252
149 Total Sales
Map
Source: Bright MLS
MLS Number: VAPW2022950
APN: 7396-72-8285
- 8967 Fenestra Place
- 13859 Barrymore Ct
- 14013 Indigo Bunting Ct
- 13763 Deacons Way
- 14216 Sharpshinned Dr
- 8705 Lords View Loop
- 8951 Junco Ct
- 8868 Song Sparrow Dr
- 8903 Screech Owl Ct
- 8849 Brown Thrasher Ct
- 14381 Broadwinged Dr
- 14401 Broadwinged Dr
- 13484 Wansteadt Place
- 13527 Grouserun Ln
- 8245 Crackling Fire Dr
- 8785 Partridge Run Way
- 13988 Dancing Twig Dr
- 8800 Fenimore Place
- 8235 Crackling Fire Dr
- 8408 Lippizan Place
- 13923 Barrymore Ct
- 13919 Barrymore Ct
- 13927 Barrymore Ct
- 13915 Barrymore Ct
- 8817 Calbera Ct
- 8801 Calbera Ct
- 13922 Barrymore Ct
- 13926 Barrymore Ct
- 8805 Calbera Ct
- 8809 Calbera Ct
- 13918 Barrymore Ct
- 13930 Barrymore Ct
- 8831 Calbera Ct
- 13911 Barrymore Ct
- 8835 Calbera Ct
- 8823 Calbera Ct
- 13914 Barrymore Ct
- 8839 Calbera Ct
- 13934 Barrymore Ct
- 13908 Barrymore Ct
