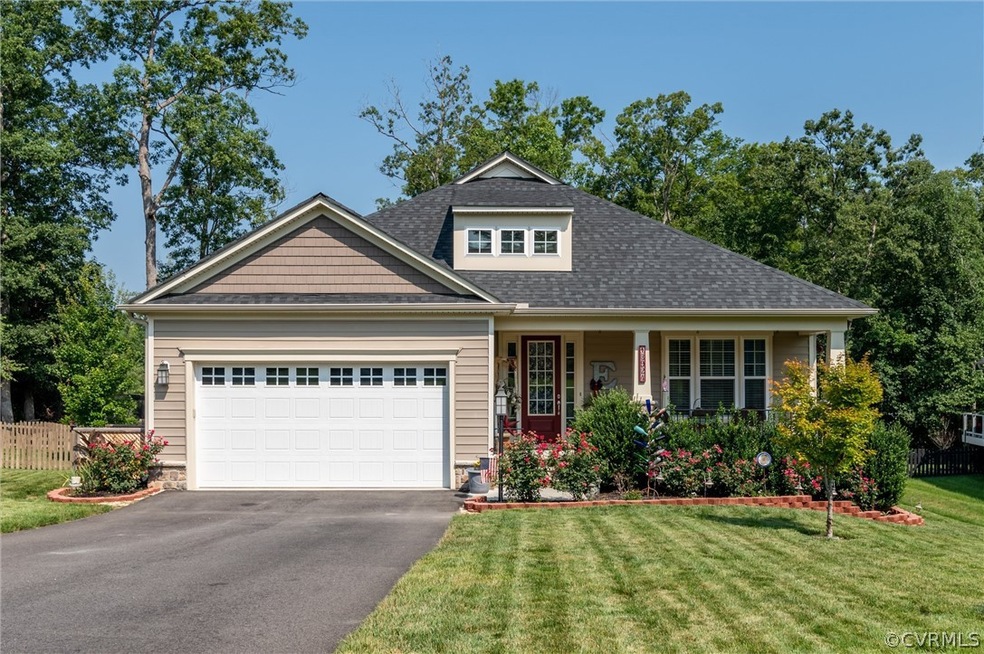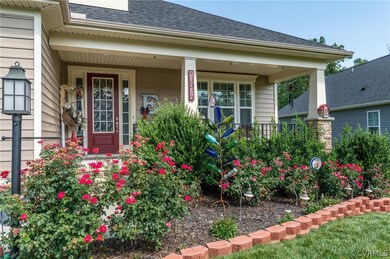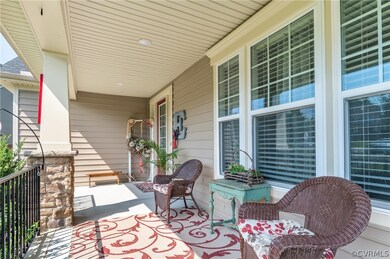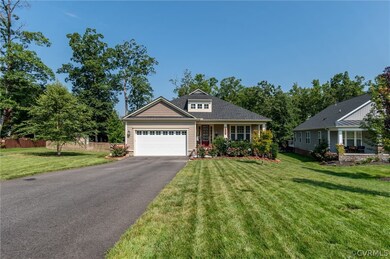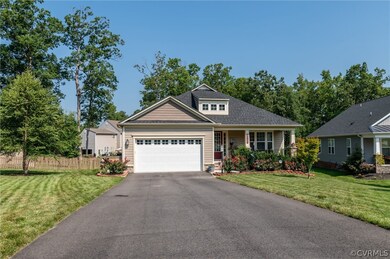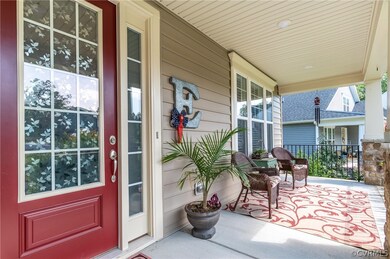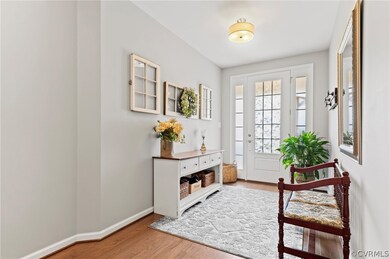
13924 Collington Mews Midlothian, VA 23112
Birkdale NeighborhoodHighlights
- Outdoor Pool
- Deck
- Granite Countertops
- Craftsman Architecture
- High Ceiling
- Screened Porch
About This Home
As of September 2021Buyers have been waiting for this Rancher located a planned community to hit the market! The front porch is a glimpse of what's ahead! As you enter the foyer you will find a very open floor plan with two bedrooms on the front of the home with a Jack & Jill bath. The middle of the home is the location of the private office with french doors and a large Utility Room with built ins. The rear of the home is all open! The Kitchen is fabulous! It offers beautiful cabinets with granite tops, stainless steel appliances, pantry and an oversized bar large enough for four barstools and a Nook for your Dining table! The Owners Suite is tucked away privately to the rear of the home. The Owner's Bath is complete with a soaking tub, great sized shower, double vanity and oversized walk in closet with an extra door into the Utility Room for the ease of doing laundry. There is a special feature of a two sided fireplace overlooking the screened porch from the great room stepping right onto nice sized deck. The rear yard is fenced in and the sellers have agreed to leave the shed! The exterior also offers a paved drive and a two car garage. This one has to many special features to list.
Last Agent to Sell the Property
Virginia Capital Realty License #0225139870 Listed on: 08/01/2021

Home Details
Home Type
- Single Family
Est. Annual Taxes
- $3,392
Year Built
- Built in 2017
Lot Details
- 0.4 Acre Lot
- Back Yard Fenced
- Zoning described as R12
HOA Fees
- $54 Monthly HOA Fees
Parking
- 2 Car Direct Access Garage
- Garage Door Opener
- Driveway
- Off-Street Parking
Home Design
- Craftsman Architecture
- Frame Construction
- Composition Roof
- Vinyl Siding
Interior Spaces
- 2,333 Sq Ft Home
- 1-Story Property
- High Ceiling
- Gas Fireplace
- French Doors
- Dining Area
- Screened Porch
- Crawl Space
Kitchen
- Gas Cooktop
- Microwave
- Dishwasher
- Kitchen Island
- Granite Countertops
- Disposal
Flooring
- Carpet
- Ceramic Tile
- Vinyl
Bedrooms and Bathrooms
- 3 Bedrooms
- En-Suite Primary Bedroom
- Walk-In Closet
- 2 Full Bathrooms
- Double Vanity
- Garden Bath
Outdoor Features
- Outdoor Pool
- Deck
- Outbuilding
Schools
- Spring Run Elementary School
- Bailey Bridge Middle School
- Manchester High School
Utilities
- Forced Air Heating and Cooling System
- Heating System Uses Natural Gas
- Gas Water Heater
Listing and Financial Details
- Tax Lot 40
- Assessor Parcel Number 726-65-94-14-800-000
Community Details
Overview
- Collington Subdivision
Recreation
- Community Pool
Ownership History
Purchase Details
Home Financials for this Owner
Home Financials are based on the most recent Mortgage that was taken out on this home.Purchase Details
Home Financials for this Owner
Home Financials are based on the most recent Mortgage that was taken out on this home.Similar Homes in Midlothian, VA
Home Values in the Area
Average Home Value in this Area
Purchase History
| Date | Type | Sale Price | Title Company |
|---|---|---|---|
| Warranty Deed | $426,000 | Attorney | |
| Warranty Deed | $332,133 | Stewart Title |
Mortgage History
| Date | Status | Loan Amount | Loan Type |
|---|---|---|---|
| Previous Owner | $315,000 | VA | |
| Previous Owner | $315,000 | VA | |
| Previous Owner | $332,133 | VA |
Property History
| Date | Event | Price | Change | Sq Ft Price |
|---|---|---|---|---|
| 09/10/2021 09/10/21 | Sold | $426,000 | +6.5% | $183 / Sq Ft |
| 08/03/2021 08/03/21 | Pending | -- | -- | -- |
| 08/01/2021 08/01/21 | For Sale | $399,990 | +20.4% | $171 / Sq Ft |
| 06/23/2017 06/23/17 | Sold | $332,133 | -0.3% | $118 / Sq Ft |
| 12/28/2016 12/28/16 | Pending | -- | -- | -- |
| 10/30/2016 10/30/16 | For Sale | $332,990 | -- | $119 / Sq Ft |
Tax History Compared to Growth
Tax History
| Year | Tax Paid | Tax Assessment Tax Assessment Total Assessment is a certain percentage of the fair market value that is determined by local assessors to be the total taxable value of land and additions on the property. | Land | Improvement |
|---|---|---|---|---|
| 2025 | $4,427 | $494,600 | $83,000 | $411,600 |
| 2024 | $4,427 | $487,900 | $83,000 | $404,900 |
| 2023 | $3,743 | $411,300 | $78,000 | $333,300 |
| 2022 | $3,792 | $412,200 | $78,000 | $334,200 |
| 2021 | $3,671 | $381,600 | $75,000 | $306,600 |
| 2020 | $1,213 | $373,500 | $75,000 | $298,500 |
| 2019 | $3,392 | $357,000 | $75,000 | $282,000 |
| 2018 | $2,059 | $356,000 | $74,000 | $282,000 |
| 2017 | $710 | $348,400 | $74,000 | $274,400 |
| 2016 | $691 | $72,000 | $72,000 | $0 |
| 2015 | $691 | $72,000 | $72,000 | $0 |
| 2014 | -- | $0 | $0 | $0 |
Agents Affiliated with this Home
-
Leigh Ann Barber

Seller's Agent in 2021
Leigh Ann Barber
Virginia Capital Realty
(804) 545-6310
3 in this area
94 Total Sales
-
Tom Doome

Buyer's Agent in 2021
Tom Doome
Samson Properties
(804) 310-2132
3 in this area
69 Total Sales
-
Tracy Whitley

Seller's Agent in 2017
Tracy Whitley
Long & Foster
(804) 380-7808
1 in this area
119 Total Sales
Map
Source: Central Virginia Regional MLS
MLS Number: 2123656
APN: 726-65-94-14-800-000
- 9019 Sir Britton Dr
- 10006 Brightstone Dr
- 9325 Lavenham Ct
- 9036 Mahogany Dr
- 14924 Willow Hill Ln
- 15037 Hazelbury Cir
- 14204 Summercreek Ct
- Summercreek Drive & Summercreek Terrace
- 14301 Summercreek Terrace
- 9619 Summercreek Trail
- Terrace
- 14201 Summercreek Terrace
- 9625 Summercreek Trail
- 14424 Ashleyville Ln
- 11701 Longtown Dr
- 9213 Mission Hills Ln
- 13042 Fieldfare Dr
- 10601 Winterpock Rd
- 9524 Simonsville Rd
- 13030 Fieldfare Dr
