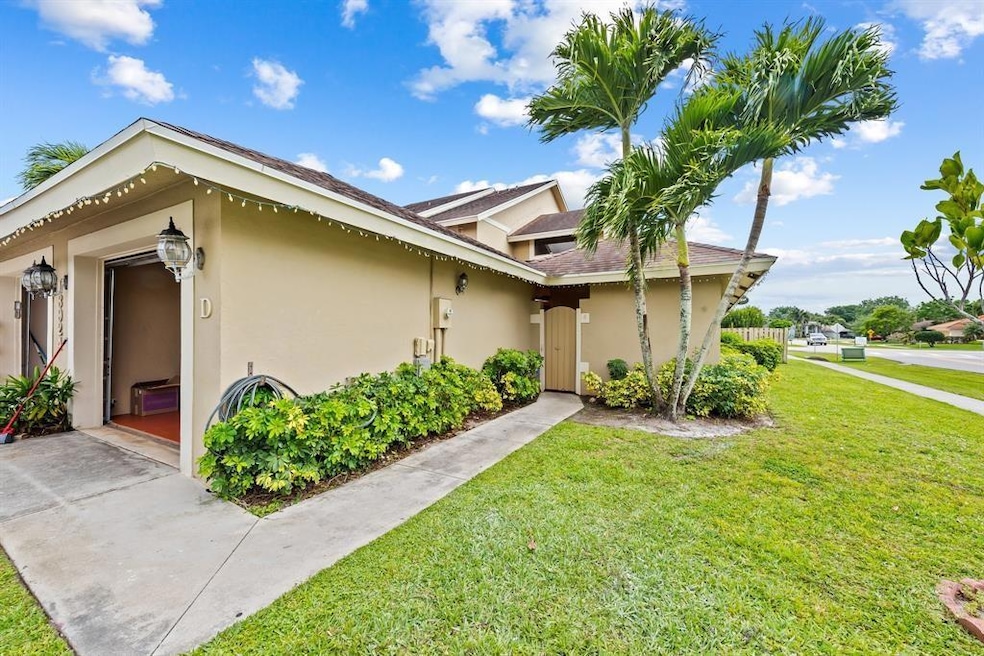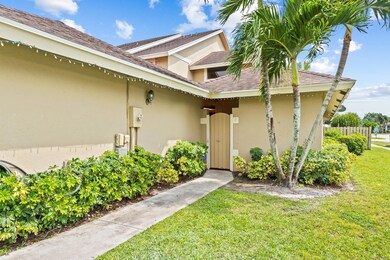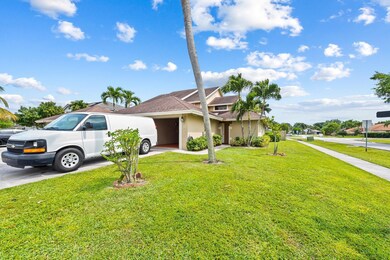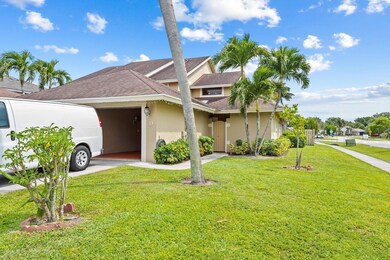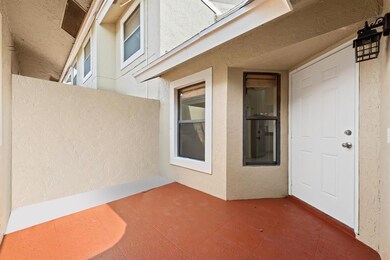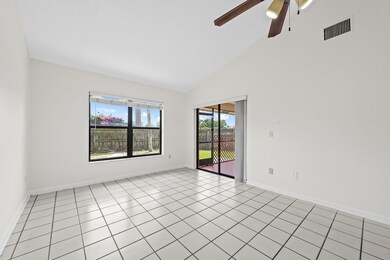13924 Folkestone Cir Unit D Wellington, FL 33414
Greenview Shores NeighborhoodHighlights
- Vaulted Ceiling
- Garden View
- Screened Porch
- Polo Park Middle School Rated A-
- Corner Lot
- Breakfast Area or Nook
About This Home
Villa in Wellington available immediately, 3 bedroom 2 bath with garage and fenced yard! Ranch style unit, no carpets, and a screened porch in your own private peaceful backyard. Bonus private courtyard in the front with extra long garage with lots of storage space and washer and dryer. Large living/dining room open floor plan with cathedral ceiling, sky lights. Lawn care and trash included. No HOA, Pets allowed with deposit, some breed restrictions. Walk to Tiger Shark park, schools and the Palm Beach Equestrian Center. A rated schools, New Horizon Elementary, Polo Park Middle and Wellington High School.
Property Details
Home Type
- Multi-Family
Est. Annual Taxes
- $20,371
Year Built
- Built in 1986
Lot Details
- North Facing Home
- Fenced
- Corner Lot
Parking
- 1 Car Detached Garage
- Garage Door Opener
- Guest Parking
Home Design
- Shingle Roof
- Composition Roof
Interior Spaces
- 1,411 Sq Ft Home
- 1-Story Property
- Vaulted Ceiling
- Ceiling Fan
- Skylights
- Blinds
- Entrance Foyer
- Combination Dining and Living Room
- Screened Porch
- Garden Views
- Fire and Smoke Detector
Kitchen
- Breakfast Area or Nook
- Eat-In Kitchen
- Self-Cleaning Oven
- Electric Range
- Microwave
- Ice Maker
- Dishwasher
- Disposal
Flooring
- Laminate
- Ceramic Tile
Bedrooms and Bathrooms
- 3 Bedrooms | 1 Main Level Bedroom
- Split Bedroom Floorplan
- Walk-In Closet
- 2 Full Bathrooms
Laundry
- Laundry in Garage
- Dryer
- Washer
Outdoor Features
- Balcony
- Patio
Utilities
- Central Heating and Cooling System
- Electric Water Heater
- Cable TV Available
Listing and Financial Details
- Property Available on 5/1/25
- Rent includes gardener, trash collection
- 12 Month Lease Term
- Assessor Parcel Number 73414409020710270
Community Details
Overview
- Greenview Shores 2 Of Wel Subdivision
Pet Policy
- Pets Allowed
Map
Source: BeachesMLS (Greater Fort Lauderdale)
MLS Number: F10498342
APN: 73-41-44-09-02-071-0270
- 2712 Yarmouth Dr
- 2647 Yarmouth Dr
- 13645 Folkestone Ct
- 13544 Fountain View Blvd
- 14134 Belmont Trace
- 13506 Fountain View Blvd
- 13469 Fountain View Blvd
- 13383 Bedford Mews Ct
- 2760 Appaloosa Trail
- 13283 Bedford Mews Ct
- 2445 Stonegate Dr
- 14179 Laurel Trail
- 13403 Bedford Mews Ct
- 2980 Dovedale Ct
- 2999 Dovedale Ct
- 14155 Equestrian Way
- 2533 Bedford Mews Dr
- 13368 Polo Rd W Unit C101
- 13362 Polo Rd W Unit 101
- 13400 Bedford Mews Ct
