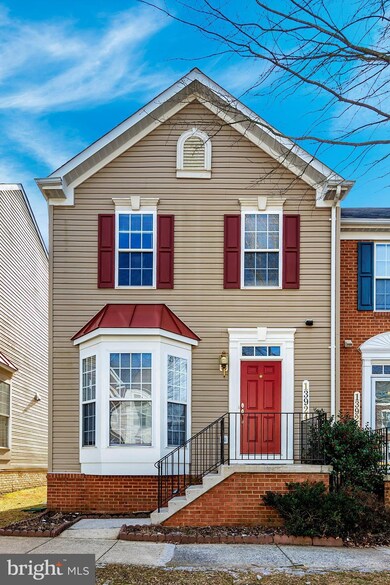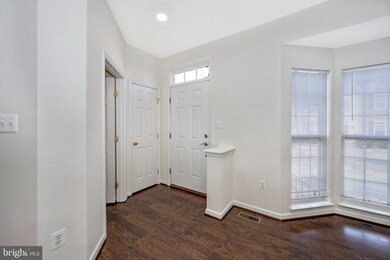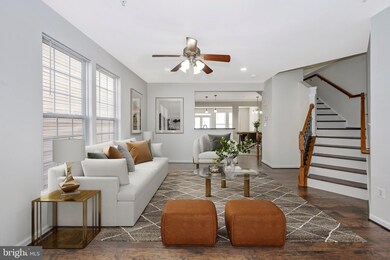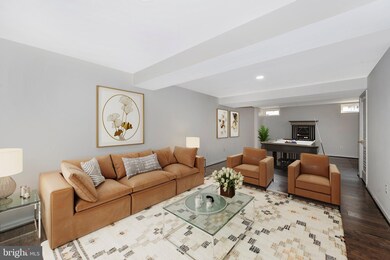
13924 Lullaby Rd Germantown, MD 20874
Estimated Value: $559,000 - $597,000
Highlights
- Gourmet Kitchen
- Open Floorplan
- Colonial Architecture
- Ronald A. McNair Elementary Rated A
- Curved or Spiral Staircase
- Conservatory Room
About This Home
As of March 2022"ALL THE BELLS & WHISTLES in this Stunning END UNIT! BRAND NEW APPLIANCES, & OVER 2400 sq. ft. of FINISHED LIVING SPACE! AND a GARAGE; Plus a Parking Pad! Lovingly Maintained, END UNIT w/ Open Floor Plan: Beautiful Living Room with Bay Window ; Opens to Dining Area; Center Isle Kitchen with Island & Stainless steel appliances. Large, Sunny & Bright Family Room, Walks Out to Deck, backyard , garage. Upper Level has an MBR Suite featuring MBA w/ Tub & Sep. Shower & Big Walk-in closet; plus 2 Additional Nice Sized BRs & Hall Bath; Huge Lower Level Recreation Rm/Entertainment area/Home Theater/Party room etc; Plus Bonus Rm/Office/Den/BR/etc.; FULL Bath and Laundry Rm. Easy Commute, Just Minutes to 270, MARC Train; Commuter Parking, Recreation & Shopping!
Absolute Serene location, Germantown Public Library, Market Places, Shopping Center, Cinema Theater, Cultural Recreation Center for Summer nights Music, Eateries and Big Stores like Wal Mart, Giant, Target Etc. Swimming Pool, Community Center, Best Schools , Walking Trails and sidewalks, Black Hill Regional Park and Lake to enjoy the life. A MUST SEE This Very Well maintained house with lots of extras!
Please follow CDC Guidelines, No More than 3 People, Wear Masks, Remove Shoes or Wear Booties.
Townhouse Details
Home Type
- Townhome
Est. Annual Taxes
- $4,805
Year Built
- Built in 2002
Lot Details
- 2,337
HOA Fees
- $83 Monthly HOA Fees
Parking
- 1 Car Detached Garage
- Rear-Facing Garage
- Secure Parking
Home Design
- Colonial Architecture
- Slab Foundation
- Frame Construction
Interior Spaces
- Property has 3 Levels
- Open Floorplan
- Curved or Spiral Staircase
- Recessed Lighting
- Bay Window
- Window Screens
- Family Room
- Living Room
- Formal Dining Room
- Den
- Recreation Room
- Conservatory Room
Kitchen
- Gourmet Kitchen
- Breakfast Area or Nook
- Gas Oven or Range
- Built-In Microwave
- Freezer
- Ice Maker
- Dishwasher
- Stainless Steel Appliances
- Kitchen Island
- Upgraded Countertops
- Disposal
Flooring
- Wood
- Ceramic Tile
- Luxury Vinyl Plank Tile
Bedrooms and Bathrooms
- 3 Bedrooms
- Walk-In Closet
- Bathtub with Shower
- Walk-in Shower
Laundry
- Laundry Room
- Laundry on lower level
- Dryer
- Washer
Finished Basement
- Heated Basement
- Connecting Stairway
- Interior Basement Entry
- Sump Pump
Utilities
- Central Heating and Cooling System
- Vented Exhaust Fan
- Natural Gas Water Heater
Additional Features
- Deck
- 2,337 Sq Ft Lot
Listing and Financial Details
- Assessor Parcel Number 160203329680
Community Details
Overview
- Village At Oak Hills HOA, Phone Number (301) 948-6666
- Kingsview Ridge Subdivision
- Property Manager
Recreation
- Community Pool
Pet Policy
- No Pets Allowed
Ownership History
Purchase Details
Purchase Details
Purchase Details
Purchase Details
Similar Homes in Germantown, MD
Home Values in the Area
Average Home Value in this Area
Purchase History
| Date | Buyer | Sale Price | Title Company |
|---|---|---|---|
| Pandurangan Natarajan Rajendran | $456,000 | -- | |
| Pandurangan Natarajan Rajendran | $456,000 | -- | |
| Kakani Kishore B | -- | -- | |
| Kakani Kishore B | $271,135 | -- |
Mortgage History
| Date | Status | Borrower | Loan Amount |
|---|---|---|---|
| Open | Natarajan Rajendran | $280,000 | |
| Previous Owner | Natarajan Rajendran | $300,000 | |
| Previous Owner | Natarajan Rajendran | $350,294 |
Property History
| Date | Event | Price | Change | Sq Ft Price |
|---|---|---|---|---|
| 03/04/2022 03/04/22 | Sold | $532,000 | +2.3% | $216 / Sq Ft |
| 02/01/2022 02/01/22 | Pending | -- | -- | -- |
| 01/28/2022 01/28/22 | For Sale | $519,786 | 0.0% | $211 / Sq Ft |
| 03/30/2012 03/30/12 | Rented | $2,000 | -7.0% | -- |
| 03/30/2012 03/30/12 | Under Contract | -- | -- | -- |
| 12/18/2011 12/18/11 | For Rent | $2,150 | -- | -- |
Tax History Compared to Growth
Tax History
| Year | Tax Paid | Tax Assessment Tax Assessment Total Assessment is a certain percentage of the fair market value that is determined by local assessors to be the total taxable value of land and additions on the property. | Land | Improvement |
|---|---|---|---|---|
| 2024 | $5,775 | $468,700 | $150,000 | $318,700 |
| 2023 | $5,525 | $448,633 | $0 | $0 |
| 2022 | $5,077 | $428,567 | $0 | $0 |
| 2021 | $9,611 | $408,500 | $150,000 | $258,500 |
| 2020 | $9,344 | $398,433 | $0 | $0 |
| 2019 | $4,548 | $388,367 | $0 | $0 |
| 2018 | $4,179 | $378,300 | $140,000 | $238,300 |
| 2017 | $4,213 | $369,167 | $0 | $0 |
| 2016 | $3,045 | $360,033 | $0 | $0 |
| 2015 | $3,045 | $350,900 | $0 | $0 |
| 2014 | $3,045 | $342,867 | $0 | $0 |
Agents Affiliated with this Home
-
Rita Ahuja

Seller's Agent in 2022
Rita Ahuja
Remax Realty Group
(301) 467-1718
19 in this area
56 Total Sales
-
Lina Montoya

Buyer's Agent in 2022
Lina Montoya
Compass
(301) 272-5764
6 in this area
67 Total Sales
-
Arvind Dangi
A
Seller's Agent in 2012
Arvind Dangi
UnionPlus Realty, Inc.
(202) 309-6745
15 in this area
105 Total Sales
Map
Source: Bright MLS
MLS Number: MDMC2033094
APN: 02-03329680
- 13912 Lullaby Rd
- 13946 Lullaby Rd
- 13943 Lullaby Rd
- 13804 Lullaby Rd
- 19330 Ranworth Dr
- 19005 Gallop Dr
- 19742 Teakwood Cir
- 19142 Highstream Dr
- 19064 Highstream Dr
- 13821 Wisteria Dr
- 13514 Crusader Way
- 14006 Jump Dr
- 18988 Highstream Dr
- 14036 Jump Dr
- 19431 Dover Cliffs Cir
- 13669 Harvest Glen Way
- 13583 Station St
- 19437 Dover Cliffs Cir
- 19124 Warrior Brook Dr
- 19401 Buckingham Way
- 13924 Lullaby Rd
- 13926 Lullaby Rd
- 13922 Lullaby Rd
- 13928 Lullaby Rd
- 13920 Lullaby Rd
- 13930 Lullaby Rd
- 13918 Lullaby Rd
- 13932 Lullaby Rd
- 13916 Lullaby Rd
- 19446 Rayfield Dr
- 19448 Rayfield Dr
- 19450 Rayfield Dr
- 19452 Rayfield Dr
- 19454 Rayfield Dr
- 13925 Lullaby Rd
- 13923 Lullaby Rd
- 13921 Lullaby Rd
- 13927 Lullaby Rd
- 19456 Rayfield Dr
- 13919 Lullaby Rd






