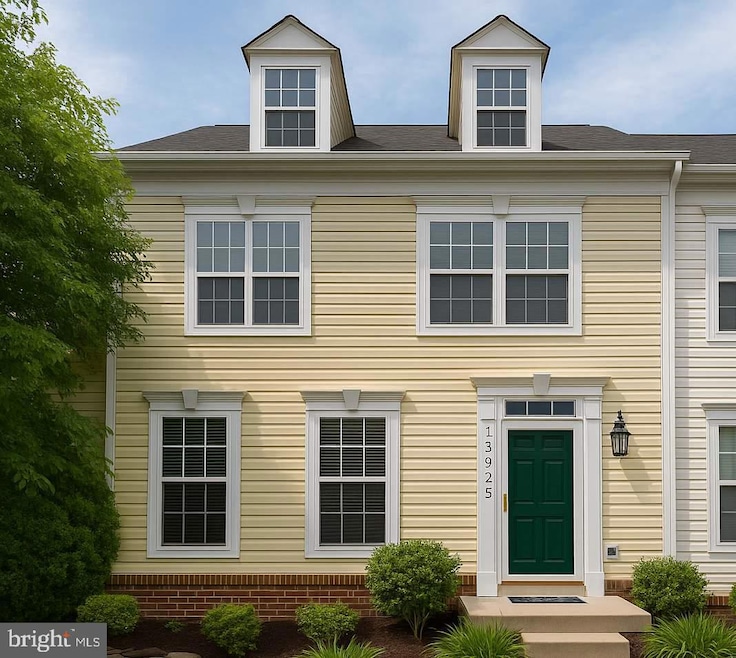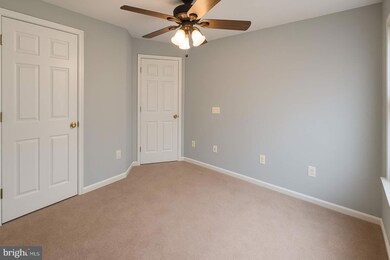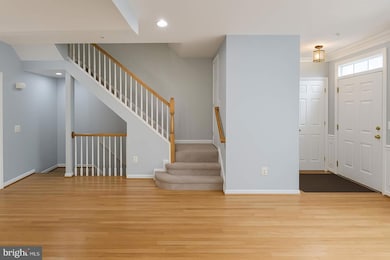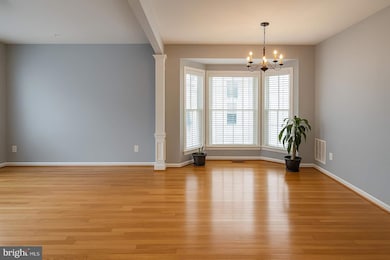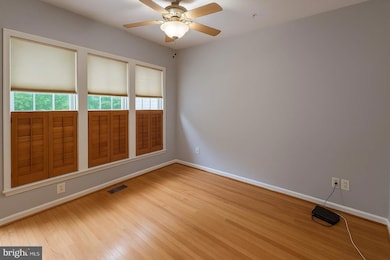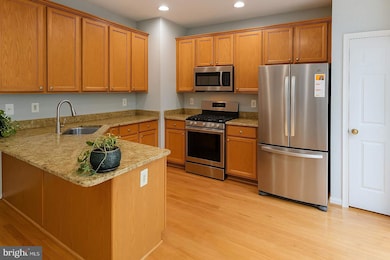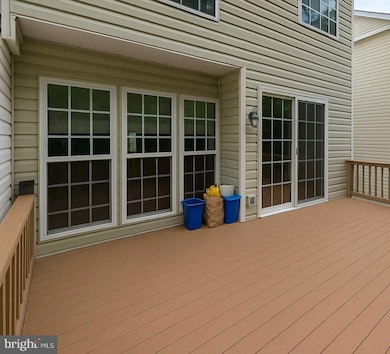13925 Lullaby Rd Germantown, MD 20874
Highlights
- Traditional Architecture
- 90% Forced Air Heating and Cooling System
- Property is in very good condition
- Ronald A. McNair Elementary Rated A
About This Home
You'll love this beautiful TH located in the sought after Kingsview Ridge Community.
This home has an Open floor plan with ample sunlight.
The kitchen features: Stainless Steel Appliances, Granite Countertops, recessed lighting and custom cabinetry.
There is a Powder Room on the main level for added convenience.
There is a large deck right off of the dining area - perfect for entertaining!
The lower level has a large Family Room with outside access and a Powder Room - Patio
All bedrooms are on the upper level.
This home is within minutes to major commuter routes and the MARC Train.
Close to The Clarksburg Outlets, Senecca Creek and Black Hill Regional Parks.
Listing Agent
Johnson-Needham Realty LLC License #5002666 Listed on: 06/02/2025
Townhouse Details
Home Type
- Townhome
Est. Annual Taxes
- $5,427
Year Built
- Built in 2002
Lot Details
- 2,000 Sq Ft Lot
- Property is in very good condition
Home Design
- Traditional Architecture
- Frame Construction
Interior Spaces
- Property has 2 Levels
- Laundry on lower level
Bedrooms and Bathrooms
- 3 Bedrooms
Partially Finished Basement
- Walk-Out Basement
- Connecting Stairway
- Exterior Basement Entry
- Basement with some natural light
Parking
- 1 Open Parking Space
- 1 Parking Space
- Parking Lot
- 1 Assigned Parking Space
Utilities
- 90% Forced Air Heating and Cooling System
- Natural Gas Water Heater
- Cable TV Available
Listing and Financial Details
- Residential Lease
- Security Deposit $2,895
- Tenant pays for all utilities, light bulbs/filters/fuses/alarm care, lawn/tree/shrub care
- The owner pays for advertising/licenses and permits, association fees, management, personal property taxes
- Rent includes hoa/condo fee, parking
- No Smoking Allowed
- 12-Month Min and 24-Month Max Lease Term
- Available 6/21/25
- Assessor Parcel Number 160203329532
Community Details
Overview
- Property has a Home Owners Association
- Association fees include management
- Kingsview Ridge Subdivision
- Property Manager
Pet Policy
- No Pets Allowed
Map
Source: Bright MLS
MLS Number: MDMC2183926
APN: 02-03329532
- 13946 Lullaby Rd
- 19515 Bowman Ridge Dr
- 19330 Ranworth Dr
- 13637 Winterspoon Ln
- 19742 Teakwood Cir
- 13510 Giant Ct
- 13514 Crusader Way
- 13 Crusader Ct
- 13612 Dover Cliffs Place
- 13624 Warrior Brook Terrace
- 13515 Giant Ct
- 19419 Dover Cliffs Cir
- 19301 Tattershall Dr
- 13669 Harvest Glen Way
- 13583 Station St
- 13663 Harvest Glen Way
- 13552 Station St
- 19606 Galway Bay Cir
- 19485 Dover Cliffs Cir
- 13533 Demetrias Way
- 19620 Musser Ct
- 14051 Jump Dr
- 19060 Highstream Dr
- 5 Caravan Ct
- 25 Crusader Ct
- 13906 Highstream Place
- 13755 Lark Song Dr
- 13501 Derry Glen Ct Unit 402
- 19627 Galway Bay Cir
- 19627 Galway Bay Cir
- 19018 Bronco Dr
- 13829 Bronco Place
- 19501 Vaughn Landing Dr
- 20235 Laurel Hill Way
- 13107 Briarcliff Terrace
- 13105 Briarcliff Terrace Unit 1104
- 20019 Sweetgum Cir
- 18818 Broken Oak Rd
- 13805 Leaman Farm Rd
- 20212 Shipley Terrace Unit 8-A-102
