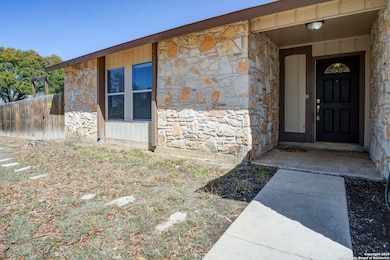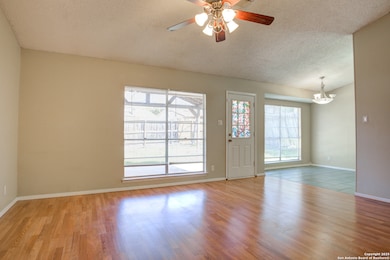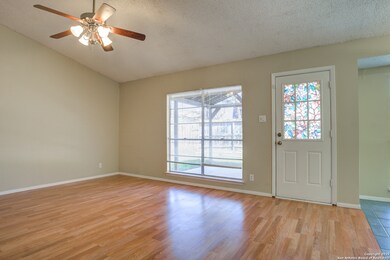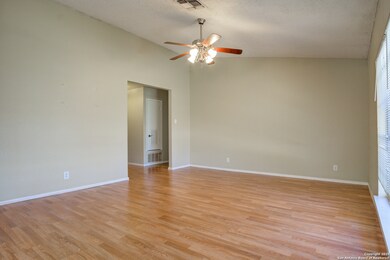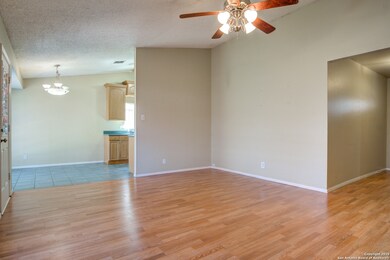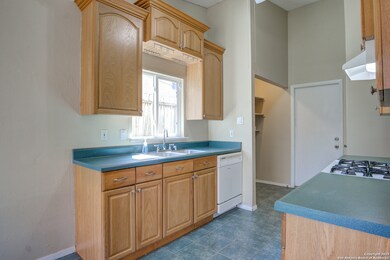13926 Anchorage Hill San Antonio, TX 78217
El Chaparral Neighborhood
3
Beds
2
Baths
1,300
Sq Ft
0.29
Acres
Highlights
- Mature Trees
- Eat-In Kitchen
- Ceramic Tile Flooring
- Covered Patio or Porch
- Soaking Tub
- Central Air
About This Home
Charming single story on an oversized corner lot! Meticulously maintained this home features laminate wood floors throughout much of the house, gas stove for gas cooking and oversized lot that could be used for boat storage, etc. Master bedroom has updated lighting & a corner garden tub in the master bath that makes this the perfect owners retreat. Backyard has a large, covered patio entertaining space that is great for entertaining. Excellent starter home in an award-winning school district, that happens
Home Details
Home Type
- Single Family
Est. Annual Taxes
- $5,142
Year Built
- Built in 1975
Lot Details
- 0.29 Acre Lot
- Fenced
- Mature Trees
Parking
- 2 Car Garage
Home Design
- Slab Foundation
- Composition Roof
- Masonry
Interior Spaces
- 1,300 Sq Ft Home
- 1-Story Property
- Ceiling Fan
- Window Treatments
- Combination Dining and Living Room
- Ceramic Tile Flooring
Kitchen
- Eat-In Kitchen
- Stove
- Dishwasher
Bedrooms and Bathrooms
- 3 Bedrooms
- 2 Full Bathrooms
- Soaking Tub
Laundry
- Laundry in Kitchen
- Washer Hookup
Outdoor Features
- Covered Patio or Porch
Schools
- Northern H Elementary School
- Driscoll Middle School
- Madison High School
Utilities
- Central Air
- Heat Pump System
- Heating System Uses Natural Gas
Community Details
- Northern Hills Subdivision
Listing and Financial Details
- Assessor Parcel Number 159060120210
- Seller Concessions Not Offered
Map
Source: San Antonio Board of REALTORS®
MLS Number: 1922693
APN: 15906-012-0210
Nearby Homes
- 14202 Light Bend
- 14118 Old Bond St
- 13823 Brays Forest
- 4402 Grantilly St
- 13806 Fairway Crest
- 13802 Fairway Crest
- 4479 Hay Market
- 13907 Briarmeadow St
- 4503 Stradford Place
- 14026 Fairway Oaks
- 4547 Stradford Place
- 4531 Briargrove St
- Kendal Plan at Park Hill Commons
- Inverness Plan at Park Hill Commons
- Kingsbury Plan at Park Hill Commons
- Upton Plan at Park Hill Commons
- Quinley Plan at Park Hill Commons
- Pembrook Plan at Park Hill Commons
- Lanport Plan at Park Hill Commons
- Norwich Plan at Park Hill Commons
- 14210 Light Bend
- 13823 Brays Forest
- 14115 Exmoor St
- 13802 Fairway Crest
- 4514 Stradford Place
- 4527 Stradford Place
- 4714 Bohill St
- 4411 Tiger Run
- 4506 Stark Alley
- 13806 Wood Breeze
- 4718 Saddle Ridge
- 4702 Sunny Grove
- 4315 Heatherwood St
- 3907 Briarcrest St
- 3807 Briarhaven St
- 13528 Bristow Dawn
- 13523 Bristow Dawn
- 13516 Bristow Dawn
- 14407 Briarbranch St
- 4902 Buckwheat St

