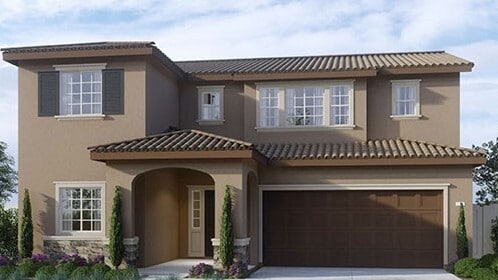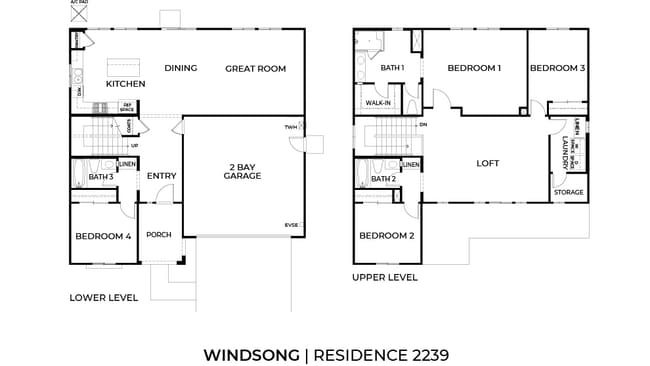Estimated payment $4,046/month
Total Views
604
4
Beds
3
Baths
2,239
Sq Ft
$288
Price per Sq Ft
Highlights
- Fitness Center
- Park
- Trails
- New Construction
- Community Barbecue Grill
About This Home
The property is located at 13927 Azure Street MORENO VALLEY CA 92555 priced at 657943, the square foot and stories are 2239, 2.The number of bath is 3, halfbath is 0 there are 4 bedrooms and 2 garages. For more details please, call or email.
Home Details
Home Type
- Single Family
Parking
- 2 Car Garage
Home Design
- New Construction
Interior Spaces
- 2-Story Property
Bedrooms and Bathrooms
- 4 Bedrooms
- 3 Full Bathrooms
Community Details
Recreation
- Fitness Center
- Park
- Tot Lot
- Trails
Additional Features
- Property has a Home Owners Association
- Community Barbecue Grill
Map
About the Builder
D.R. Horton is now a Fortune 500 company that sells homes in 113 markets across 33 states. The company continues to grow across America through acquisitions and an expanding market share. Throughout this growth, their founding vision remains unchanged.
They believe in homeownership for everyone and rely on their community. Their real estate partners, vendors, financial partners, and the Horton family work together to support their homebuyers.
Nearby Homes
- Windsong
- 14147 Darwin Dr
- Alessandro - Cobalt
- Alessandro - Juniper
- Alessandro - Indigo
- 26995 Alessandro Blvd
- Sunset Crossings - Mystic Pointe
- Sunset Crossings - Vantage
- 14070 Carina St
- 14015 Starlene St
- Bella Sera
- Stella Pointe
- 2173 Cactus Ave
- 14740 Perris Blvd
- 28057 Bay Ave
- 24384 Fir Ave
- 24320 Fir Ave
- 13147 Indian St
- 0 Sage Ct Unit IV25124718
- 24921 Fir Ave


