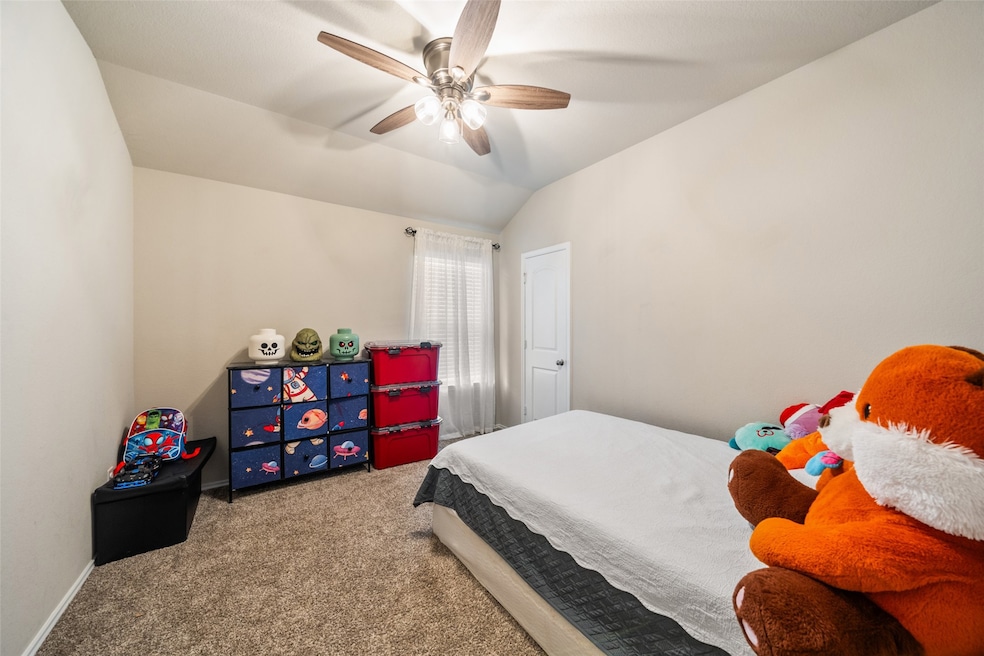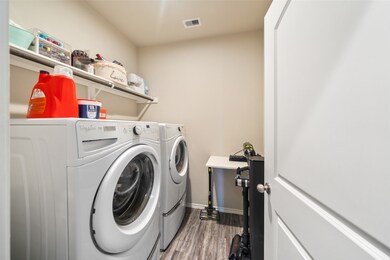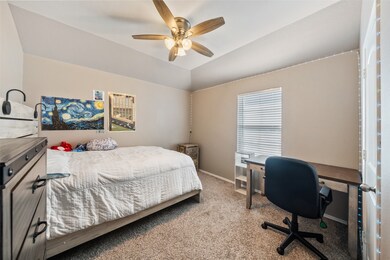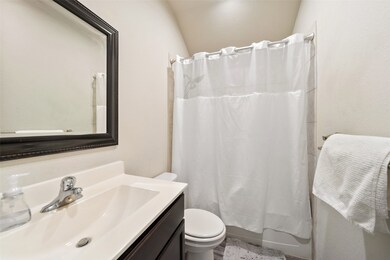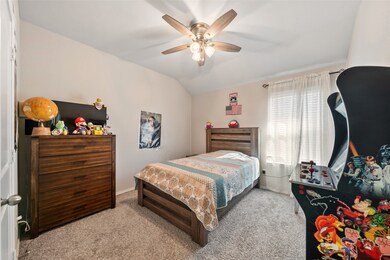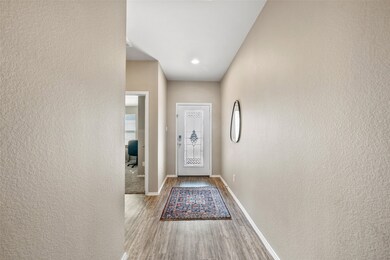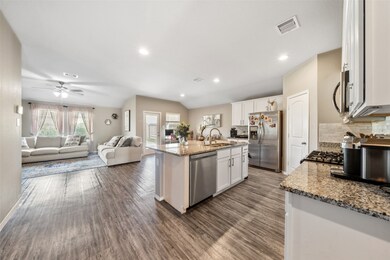13928 Payette Arbor Ct Shenandoah, TX 77384
Highlights
- Traditional Architecture
- High Ceiling
- Breakfast Room
- Bush Elementary School Rated A
- Community Pool
- 2 Car Attached Garage
About This Home
Welcome to 13928 Payette Arbor Court in Conroe, TX! This delightful home offers a cozy and inviting atmosphere perfect for family living. With a spacious 1,860 square feet of living space, the home provides an open-concept layout that's great for entertaining or just relaxing with loved ones. Step inside to discover a bright and open living area with plenty of natural light. The kitchen is designed for those who love to cook, featuring ample counter space and storage for all your culinary needs. The bedrooms are generously sized, providing a comfortable retreat at the end of the day. Outside, the backyard offers a great space for outdoor activities, whether you're gardening, hosting a barbecue, or just enjoying the fresh air. Nestled in a friendly neighborhood, this home is conveniently located to provide easy access to local amenities. Don't miss the chance to make this wonderful house your new home! Contact your local real estate agent today to schedule a viewing.
Listing Agent
Compass RE Texas, LLC - The Woodlands License #0638583 Listed on: 11/08/2025

Home Details
Home Type
- Single Family
Est. Annual Taxes
- $5,281
Year Built
- Built in 2019
Lot Details
- 7,754 Sq Ft Lot
- Back Yard Fenced
- Sprinkler System
Parking
- 2 Car Attached Garage
Home Design
- Traditional Architecture
- Radiant Barrier
Interior Spaces
- 1,860 Sq Ft Home
- 1-Story Property
- High Ceiling
- Ceiling Fan
- Family Room
- Living Room
- Breakfast Room
- Combination Kitchen and Dining Room
- Utility Room
- Fire and Smoke Detector
Kitchen
- Gas Range
- Microwave
- Ice Maker
- Dishwasher
- Kitchen Island
- Trash Compactor
- Disposal
Flooring
- Carpet
- Vinyl Plank
- Vinyl
Bedrooms and Bathrooms
- 4 Bedrooms
- 2 Full Bathrooms
- Double Vanity
- Single Vanity
- Soaking Tub
- Bathtub with Shower
- Separate Shower
Laundry
- Dryer
- Washer
Eco-Friendly Details
- Energy-Efficient HVAC
- Energy-Efficient Insulation
- Energy-Efficient Thermostat
Schools
- Eissler Elementary School
- Mccullough Junior High School
- The Woodlands High School
Utilities
- Central Heating and Cooling System
- Heating System Uses Gas
- Programmable Thermostat
Listing and Financial Details
- Property Available on 11/8/25
- 12 Month Lease Term
Community Details
Overview
- Inframark Association
- Fosters Ridge Subdivision
Recreation
- Community Pool
Pet Policy
- Call for details about the types of pets allowed
- Pet Deposit Required
Map
Source: Houston Association of REALTORS®
MLS Number: 10356001
APN: 5164-14-06200
- 13917 Payette Arbor Ct
- 13316 Bear Creek Ct
- 13817 Rock Island Trail
- 13854 Rock Island Trail
- 13416 Bear Creek Ln
- 14035 Valley Creek Ct
- 14097 Lake Crescent Dr
- 14227 Glacier Bay Ct
- 15028 Moose Creek Ln
- 14214 Glacier Bay Ct
- 14104 Redfish Lake Ct
- 12200 Apple River Canyon Ct
- 14096 Silver Falls Ct
- 13917 Nicolet Arbor Ln
- 14003 Moose Creek Ln
- 14218 Black Canyon Ln
- 13760 Rising Sun Ln
- 14238 Black Canyon Ln
- 14206 Rainier Peak Crossing
- 14303 Garden Creek Ct
- 13917 Payette Arbor Ct
- 14135 Riley Creek Ct
- 14105 Redwood Forest Trail
- 13854 Rock Island Trail
- 13416 Bear Creek Ln
- 16004 Birch Bay Ln
- 14035 Valley Creek Ct
- 13872 Rock Island Trail
- 14223 Glacier Bay Ct
- 14018 Stony Gap Ln
- 14122 Windigo Ct
- 14114 Windigo Ct
- 14013 Stony Gap Ln
- 14207 Glacier Bay Ct
- 13918 Nicolet Arbor Ln
- 14003 Moose Creek Ln
- 12265 Council Grove Dr
- 14141 Isle Royal Ln
- 14211 Black Canyon Ln
- 14254 Black Canyon Ln
