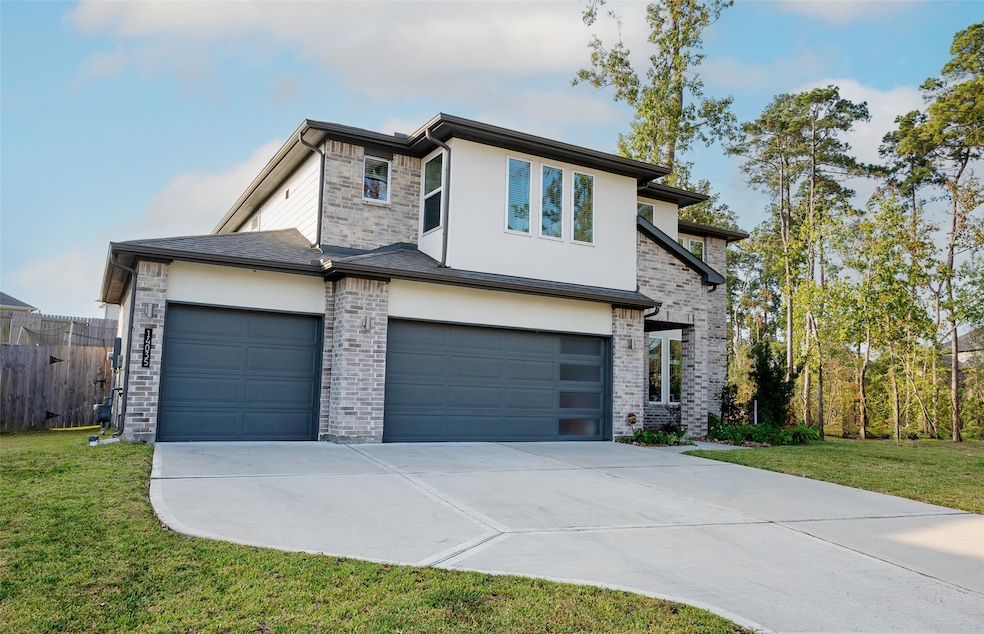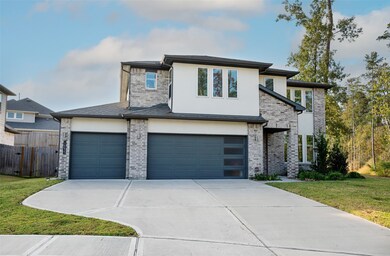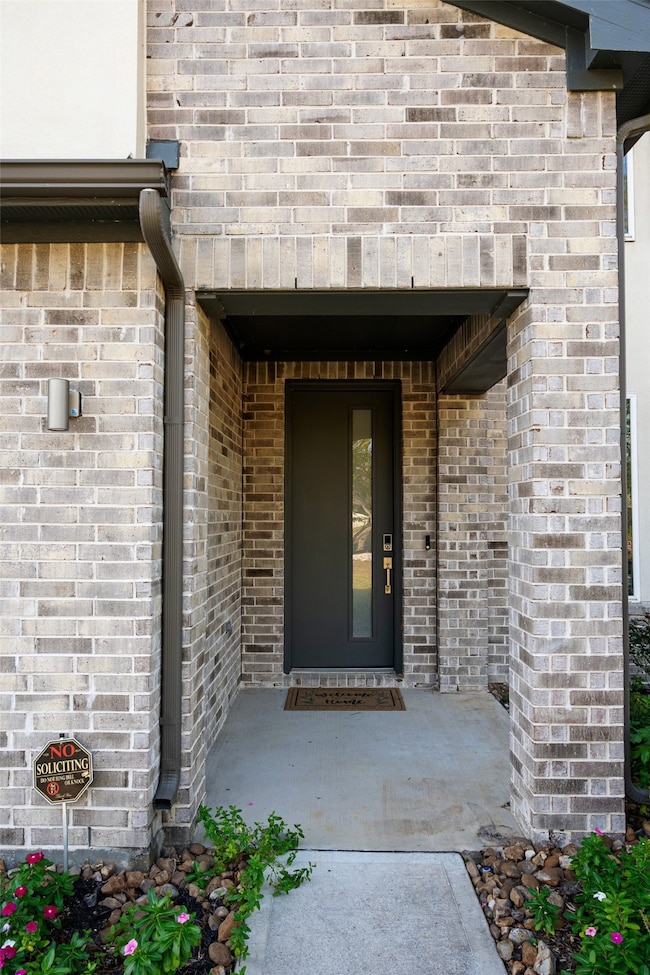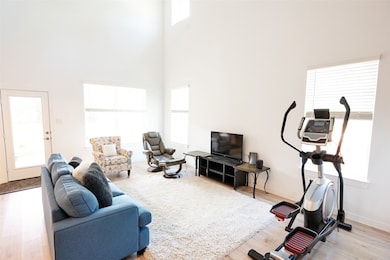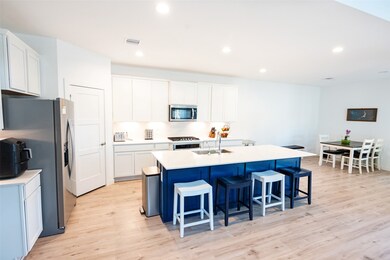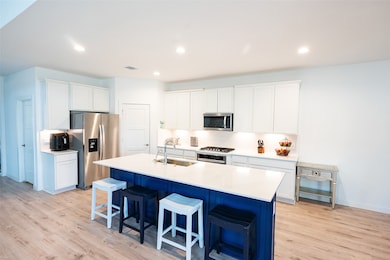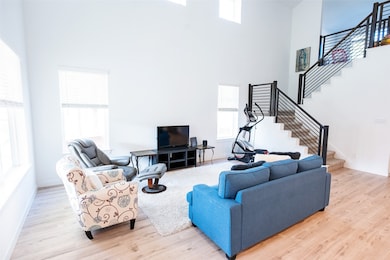14035 Valley Creek Ct Conroe, TX 77384
Highlights
- Clubhouse
- Contemporary Architecture
- Community Pool
- Bush Elementary School Rated A
- High Ceiling
- Tennis Courts
About This Home
Modern D.R. Horton home built in 2022! This beautifully maintained two-story residence feels almost brand new and offers a 4-car garage, high ceilings, and a spacious primary bedroom downstairs. Designed for comfort and versatility, it features 4 bedrooms, 3.5 baths, a game room, media room, and an additional flex space that can be used as a home office, spare room, or formal dining. The elegant kitchen includes stainless steel appliances, a 5-burner gas cooktop, quartz countertops, and 42" flat cabinets. Enjoy vinyl plank flooring on the first floor, a tankless water heater, covered patio, and full sprinkler system. Nestled on a quiet cul-de-sac in the desirable Fosters Ridge community, offering a pool, playground, and clubhouse. Backs up to the reserve with incredible forest views. Zoned to The Woodlands schools!
Listing Agent
Walzel Properties - Corporate Office License #0816463 Listed on: 11/12/2025

Home Details
Home Type
- Single Family
Est. Annual Taxes
- $8,232
Year Built
- Built in 2022
Lot Details
- 8,307 Sq Ft Lot
- Back Yard Fenced
Parking
- 4 Car Attached Garage
- Garage Door Opener
Home Design
- Contemporary Architecture
Interior Spaces
- 3,762 Sq Ft Home
- 2-Story Property
- High Ceiling
- Ceiling Fan
- Fire and Smoke Detector
- Washer and Electric Dryer Hookup
Kitchen
- Oven
- Gas Cooktop
- Microwave
- Dishwasher
Flooring
- Carpet
- Vinyl Plank
- Vinyl
Bedrooms and Bathrooms
- 4 Bedrooms
Eco-Friendly Details
- Energy-Efficient Windows with Low Emissivity
- Energy-Efficient HVAC
- Energy-Efficient Thermostat
- Ventilation
Schools
- Eissler Elementary School
- Mccullough Junior High School
- The Woodlands High School
Utilities
- Central Heating and Cooling System
- Heating System Uses Gas
- Programmable Thermostat
Listing and Financial Details
- Property Available on 12/15/25
- Long Term Lease
Community Details
Overview
- Inframark Association
- Fosters Ridge Subdivision
Amenities
- Picnic Area
- Clubhouse
Recreation
- Tennis Courts
- Community Basketball Court
- Community Playground
- Community Pool
- Park
- Trails
Pet Policy
- Call for details about the types of pets allowed
- Pet Deposit Required
Map
Source: Houston Association of REALTORS®
MLS Number: 87116463
APN: 5164-22-04500
- 13316 Bear Creek Ct
- 13760 Rising Sun Ln
- 13817 Rock Island Trail
- 13416 Bear Creek Ln
- 14238 Black Canyon Ln
- 14218 Black Canyon Ln
- 14104 Redfish Lake Ct
- 13928 Payette Arbor Ct
- 13917 Payette Arbor Ct
- 13854 Rock Island Trail
- 10426 Plateau Point Trail
- 10428 Great Basin Ln
- 14303 Garden Creek Ct
- 14307 Garden Creek Ct
- 15028 Moose Creek Ln
- 14003 Moose Creek Ln
- 14258 Wonder Lake Ln
- 14265 Wonder Lake Ln
- 12200 Apple River Canyon Ct
- 14097 Lake Crescent Dr
- 15228 Tattle Creek Ln
- 13416 Bear Creek Ln
- 14254 Black Canyon Ln
- 13928 Payette Arbor Ct
- 13917 Payette Arbor Ct
- 14211 Black Canyon Ln
- 14135 Riley Creek Ct
- 13854 Rock Island Trail
- 13872 Rock Island Trail
- 14105 Redwood Forest Trail
- 16004 Birch Bay Ln
- 14003 Moose Creek Ln
- 12265 Council Grove Dr
- 14245 Wonder Lake Ln
- 14141 Isle Royal Ln
- 14018 Stony Gap Ln
- 14223 Glacier Bay Ct
- 14122 Windigo Ct
- 14114 Windigo Ct
- 14013 Stony Gap Ln
