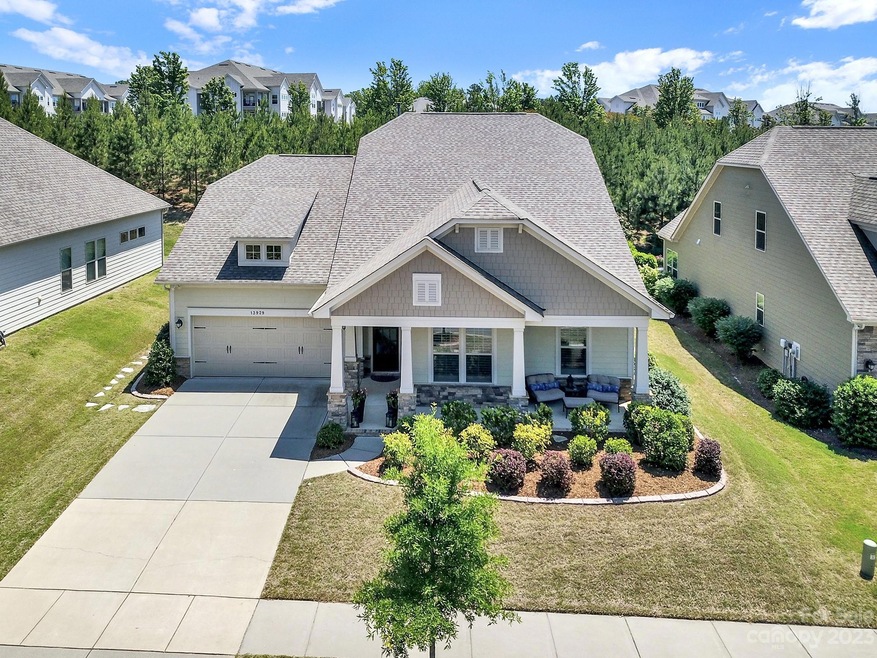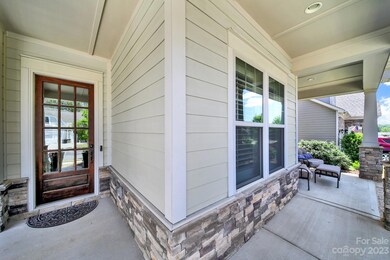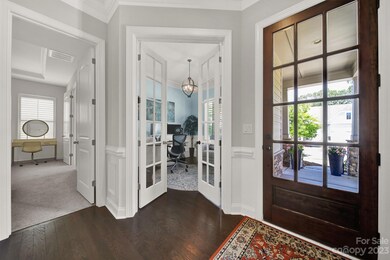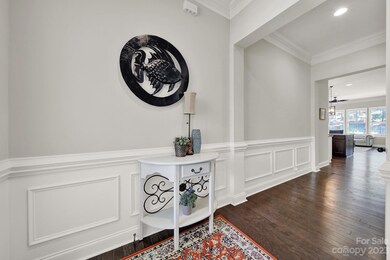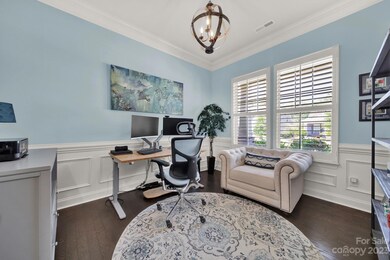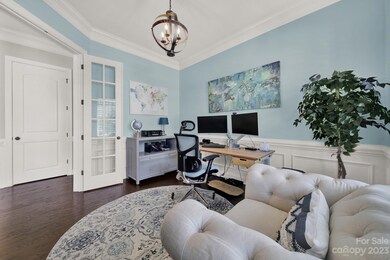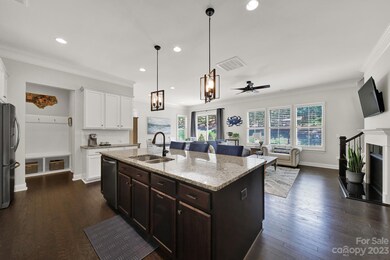
13929 Heron Crest Trace Charlotte, NC 28278
The Palisades NeighborhoodEstimated Value: $606,000 - $646,000
Highlights
- Golf Course Community
- Fitness Center
- Open Floorplan
- Palisades Park Elementary School Rated A-
- Newly Remodeled
- Clubhouse
About This Home
As of July 2023Why wait for new construction when you can have this gorgeous Bonterra built home in the beautiful North Reach n'hood now? This meticulously maintained 1.5 story home features not 1, but 2 primary suites on main, private office, laundry and large open kitchen/dining/living room perfect for entertaining. Tons of upgrades throughout including custom molding, upgraded lighting, plantation shutters, firepit, and even a putting green out back! The gourmet kitchen features a large eat-in breakfast bar, stainless steel appliances, 2 toned cabinetry, and a large walk-in pantry. Upstairs you'll find an expansive loft, additional BR/BA and an enormous walk-in storage space. All this located in highly sought after North Reach community. HOA includes lakehouse with canoe launch area, lawn maintenance and a social membership to the Palisades Country Club (pool, tennis, pickleball, and gym)!
Last Agent to Sell the Property
Costello Real Estate and Investments LLC Brokerage Email: ashley@ashleylapointerealestate.com License #108833 Listed on: 05/12/2023

Home Details
Home Type
- Single Family
Est. Annual Taxes
- $3,592
Year Built
- Built in 2018 | Newly Remodeled
Lot Details
- Irrigation
HOA Fees
- $107 Monthly HOA Fees
Parking
- 2 Car Attached Garage
Home Design
- Slab Foundation
- Stone Veneer
Interior Spaces
- 1.5-Story Property
- Open Floorplan
- Vaulted Ceiling
- Mud Room
- Entrance Foyer
- Living Room with Fireplace
- Pull Down Stairs to Attic
- Laundry Room
Kitchen
- Breakfast Bar
- Electric Oven
- Gas Range
- Microwave
- Plumbed For Ice Maker
- Dishwasher
- Kitchen Island
- Disposal
Flooring
- Wood
- Tile
Bedrooms and Bathrooms
- Walk-In Closet
Outdoor Features
- Covered patio or porch
- Fire Pit
Schools
- Palisades Park Elementary School
- Southwest Middle School
- Palisades High School
Utilities
- Zoned Heating and Cooling
- Heat Pump System
- Heating System Uses Natural Gas
- Gas Water Heater
- Cable TV Available
Listing and Financial Details
- Assessor Parcel Number 217-224-44
Community Details
Overview
- Built by Bonterra
- North Reach Subdivision, Sonoma C Floorplan
- Mandatory home owners association
Amenities
- Clubhouse
Recreation
- Golf Course Community
- Tennis Courts
- Fitness Center
- Community Pool
- Trails
Ownership History
Purchase Details
Home Financials for this Owner
Home Financials are based on the most recent Mortgage that was taken out on this home.Purchase Details
Home Financials for this Owner
Home Financials are based on the most recent Mortgage that was taken out on this home.Similar Homes in Charlotte, NC
Home Values in the Area
Average Home Value in this Area
Purchase History
| Date | Buyer | Sale Price | Title Company |
|---|---|---|---|
| Smith Dian | $585,000 | None Listed On Document | |
| Devis Brandon E | $365,000 | None Available |
Mortgage History
| Date | Status | Borrower | Loan Amount |
|---|---|---|---|
| Open | Smith Dian | $526,500 | |
| Previous Owner | Devis Brandon E | $273,000 | |
| Previous Owner | Devis Brandon E | $289,000 | |
| Previous Owner | Devis Brandon E | $292,000 |
Property History
| Date | Event | Price | Change | Sq Ft Price |
|---|---|---|---|---|
| 07/10/2023 07/10/23 | Sold | $585,000 | -0.7% | $209 / Sq Ft |
| 05/12/2023 05/12/23 | For Sale | $589,000 | +61.4% | $210 / Sq Ft |
| 11/29/2018 11/29/18 | Sold | $365,000 | -1.3% | $132 / Sq Ft |
| 10/17/2018 10/17/18 | Pending | -- | -- | -- |
| 08/03/2018 08/03/18 | Price Changed | $369,900 | -2.6% | $134 / Sq Ft |
| 06/15/2018 06/15/18 | Price Changed | $379,900 | -1.3% | $137 / Sq Ft |
| 05/31/2018 05/31/18 | Price Changed | $384,900 | -1.3% | $139 / Sq Ft |
| 05/03/2018 05/03/18 | Price Changed | $389,900 | -2.2% | $141 / Sq Ft |
| 03/19/2018 03/19/18 | For Sale | $398,844 | -- | $144 / Sq Ft |
Tax History Compared to Growth
Tax History
| Year | Tax Paid | Tax Assessment Tax Assessment Total Assessment is a certain percentage of the fair market value that is determined by local assessors to be the total taxable value of land and additions on the property. | Land | Improvement |
|---|---|---|---|---|
| 2023 | $3,592 | $523,400 | $110,000 | $413,400 |
| 2022 | $3,410 | $376,000 | $75,000 | $301,000 |
| 2021 | $3,330 | $376,000 | $75,000 | $301,000 |
| 2020 | $3,311 | $376,000 | $75,000 | $301,000 |
| 2019 | $3,273 | $376,000 | $75,000 | $301,000 |
| 2018 | $391 | $0 | $0 | $0 |
Agents Affiliated with this Home
-
Ashley Lapointe

Seller's Agent in 2023
Ashley Lapointe
Costello Real Estate and Investments LLC
(704) 906-7131
1 in this area
121 Total Sales
-
Kelley Smallman

Buyer's Agent in 2023
Kelley Smallman
Keller Williams Connected
(412) 979-5599
1 in this area
70 Total Sales
-
B
Seller's Agent in 2018
Bobbi Sharpe
Southeastern Premier Properties LLC
-
Jolene Butterworth

Buyer's Agent in 2018
Jolene Butterworth
Helen Adams Realty
(704) 267-3643
4 in this area
86 Total Sales
Map
Source: Canopy MLS (Canopy Realtor® Association)
MLS Number: 4029292
APN: 217-224-44
- 16018 River Tree Ln
- 10016 St Kitts Landing Ln
- 16112 Langston Dr
- 16108 Langston Dr
- 16527 Woolwine Rd
- 10039 St Kitts Landing Ln
- 16012 Tulloch Rd
- 15126 Shallow Ridge Rd
- 19004 Dry Narrows Way
- 15216 Shallow Ridge Rd
- 18013 Grey Mossrun Dr
- 15818 Sparrowridge Ct
- 16308 Woolwine Rd
- 15636 Oleander Dr
- 17210 Sand Bank Rd
- 15824 Feeny Ct
- 15535 Eagleview Dr
- 14008 Little Spring Ct Unit 391
- 16525 Tulloch Rd
- 15618 Eagleview Dr
- 13929 Heron Crest Trace
- 13935 Heron Crest Trace
- 13923 Heron Crest Trace
- 14003 Heron Crest Trace
- 13934 Heron Crest Trace
- 13922 Heron Crest Trace
- 13917 Heron Crest Trace Unit 138
- 14002 Heron Crest Trace
- 14002 Heron Crst Trace
- 13916 Heron Crest Trace Unit NR 122
- 14009 Heron Crest Trace
- 14008 Heron Crest Trace
- 14021 Heron Crest Trace Unit 129
- 0 Heron Crest Trace
- 14015 Heron Crest Trace Unit 128
- 14027 Heron Crest Trace Unit 130
- 14032 Heron Crest Trace
- 14037 Heron Crest Trace Unit 131
- 15208 Caspian Way
- 16004 Deer River Rd
