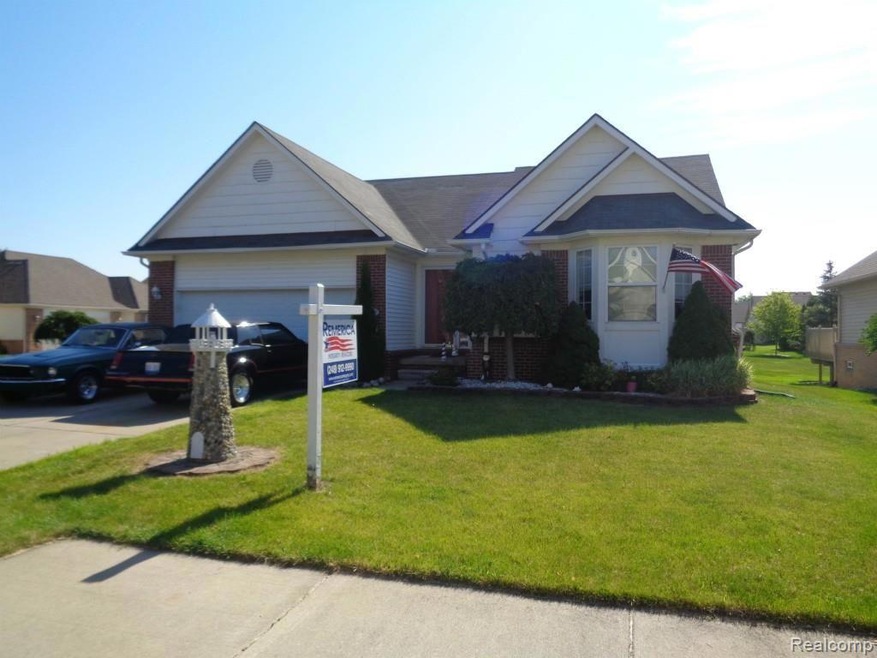
$185,000
- 3 Beds
- 2 Baths
- 1,170 Sq Ft
- 17146 Smith St
- Riverview, MI
This beautiful home has many new upgrades, within walking distance from multiple parks. This home has 3 bedrooms, and 2 newly remodeled bathrooms. The partially finished basement offers a quiet office area, large laundry, and plenty of storage space. The newly renovated kitchen/dining room area is beautiful with plenty of room for entertaining. The kitchen also offers a butlers pantry, with
Christina Sandy Synergy Realty Group
