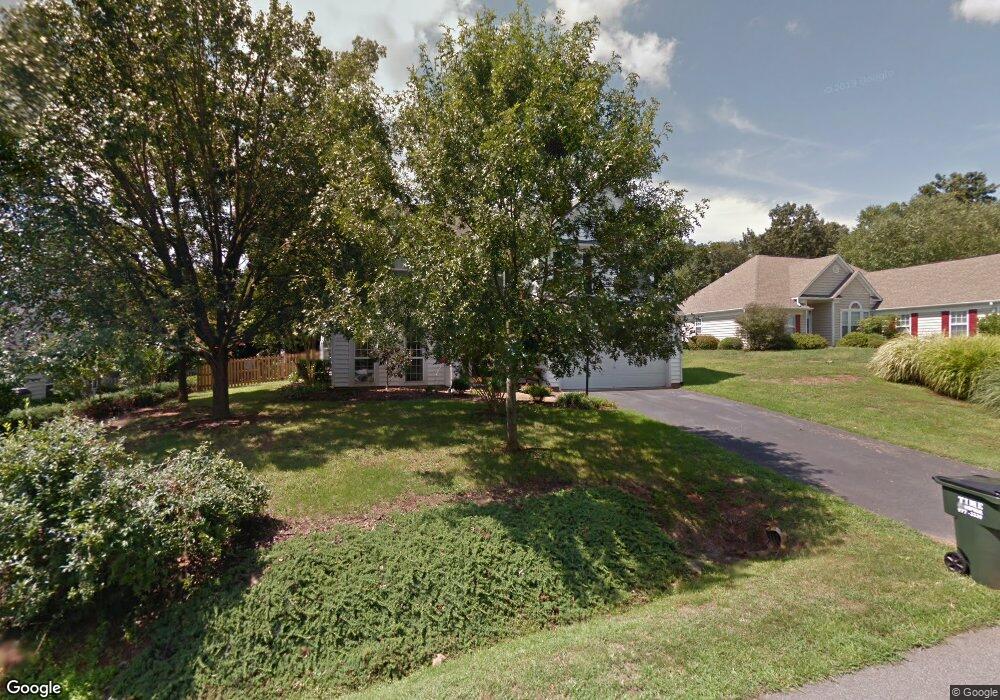1393 Dunlora Dr Charlottesville, VA 22901
Dunlora NeighborhoodEstimated Value: $635,000 - $721,000
4
Beds
3
Baths
2,334
Sq Ft
$296/Sq Ft
Est. Value
About This Home
This home is located at 1393 Dunlora Dr, Charlottesville, VA 22901 and is currently estimated at $690,508, approximately $295 per square foot. 1393 Dunlora Dr is a home located in Albemarle County with nearby schools including Agnor Elementary School, Jackson P. Burley Middle School, and Albemarle High School.
Ownership History
Date
Name
Owned For
Owner Type
Purchase Details
Closed on
Jul 14, 2015
Sold by
Mandichak Mark J and Mandichak Laurie M
Bought by
Song Johanna
Current Estimated Value
Home Financials for this Owner
Home Financials are based on the most recent Mortgage that was taken out on this home.
Original Mortgage
$300,000
Outstanding Balance
$234,086
Interest Rate
3.88%
Mortgage Type
New Conventional
Estimated Equity
$456,422
Purchase Details
Closed on
Feb 22, 2011
Sold by
Argent Development Llc
Bought by
Mandichak Mark J and Mandichak Laurie M
Home Financials for this Owner
Home Financials are based on the most recent Mortgage that was taken out on this home.
Original Mortgage
$319,500
Interest Rate
5.37%
Mortgage Type
New Conventional
Purchase Details
Closed on
Oct 7, 2010
Sold by
Bissett Peter H and Bissett Sara F
Bought by
Argent Development Llc
Create a Home Valuation Report for This Property
The Home Valuation Report is an in-depth analysis detailing your home's value as well as a comparison with similar homes in the area
Home Values in the Area
Average Home Value in this Area
Purchase History
| Date | Buyer | Sale Price | Title Company |
|---|---|---|---|
| Song Johanna | $405,000 | Stewart Title | |
| Mandichak Mark J | $355,000 | -- | |
| Argent Development Llc | $230,100 | -- |
Source: Public Records
Mortgage History
| Date | Status | Borrower | Loan Amount |
|---|---|---|---|
| Open | Song Johanna | $300,000 | |
| Previous Owner | Mandichak Mark J | $319,500 |
Source: Public Records
Tax History
| Year | Tax Paid | Tax Assessment Tax Assessment Total Assessment is a certain percentage of the fair market value that is determined by local assessors to be the total taxable value of land and additions on the property. | Land | Improvement |
|---|---|---|---|---|
| 2025 | $5,972 | $668,000 | $175,000 | $493,000 |
| 2024 | -- | $627,300 | $175,000 | $452,300 |
| 2023 | $4,740 | $555,000 | $160,000 | $395,000 |
| 2022 | $4,182 | $489,700 | $160,000 | $329,700 |
| 2021 | $3,572 | $418,300 | $155,000 | $263,300 |
| 2020 | $3,537 | $414,200 | $155,000 | $259,200 |
| 2019 | $3,380 | $395,800 | $150,000 | $245,800 |
| 2018 | $3,269 | $386,300 | $150,000 | $236,300 |
| 2017 | $3,297 | $393,000 | $150,000 | $243,000 |
| 2016 | $3,227 | $384,600 | $150,000 | $234,600 |
| 2015 | $3,025 | $369,400 | $140,000 | $229,400 |
| 2014 | -- | $366,700 | $140,000 | $226,700 |
Source: Public Records
Map
Nearby Homes
- 73 Miranda Crossing
- 66 Miranda Crossing
- 43 Miranda Crossing
- 48A Miranda Crossing
- 46 Miranda Crossing
- 65 Miranda Crossing
- 16 Odom Ct
- 41A Miranda Crossing
- 1152 Farrow Dr
- 45 Miranda Crossing
- 3026 Farrow Cir
- 3617 Hilah Ln
- 3061 Farrow Dr
- 19C Farrow Dr
- 19A Farrow Dr
- 19D Farrow Dr
- 19B Farrow Dr
- 52 Farrow Dr
- 400 Farrow Dr
- 19E Farrow Dr
- 1385 Dunlora Dr
- 1399 Dunlora Dr
- 1317 Dunlora Dr
- 1323 Dunlora Dr
- 1390 Dunlora Dr
- 1377 Dunlora Dr
- 1311 Dunlora Dr
- 1382 Dunlora Dr
- 1404 Dunlora Dr
- 1403 Dunlora Dr
- 1331 Dunlora Dr
- 1301 Dunlora Dr
- 1376 Dunlora Dr
- 1357 Dunlora Dr
- 1351 Dunlora Dr
- 1314 Dunlora Dr
- 1322 Dunlora Dr
- 1372 Dunlora Dr
- 1306 Dunlora Dr
- 1328 Dunlora Dr
