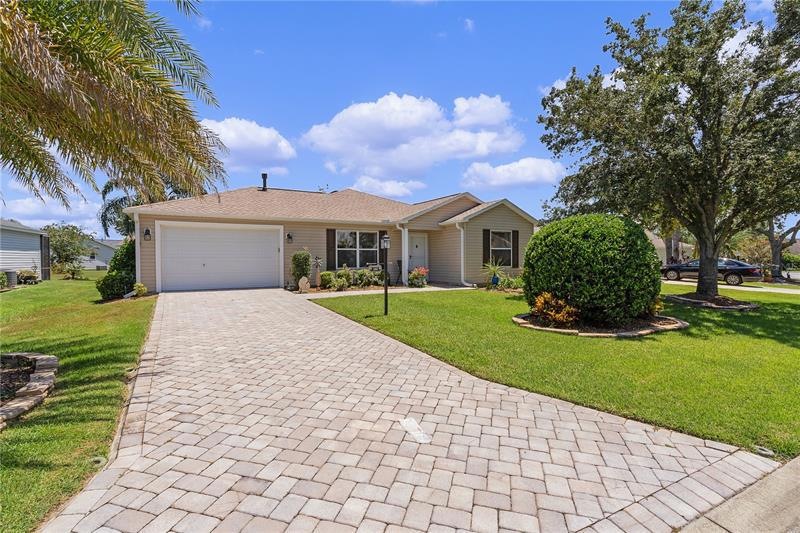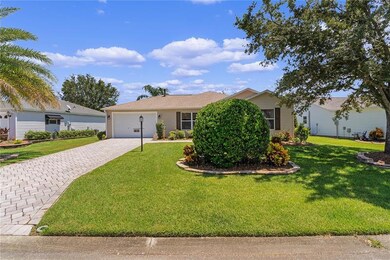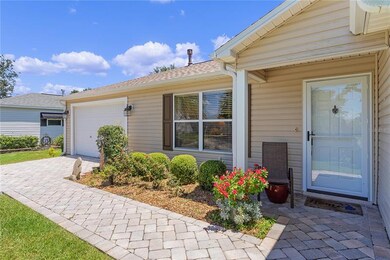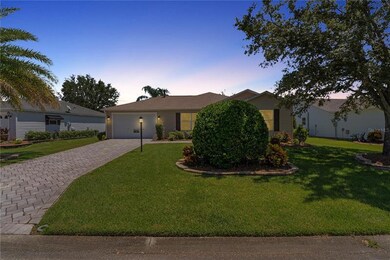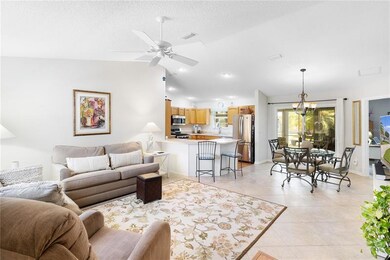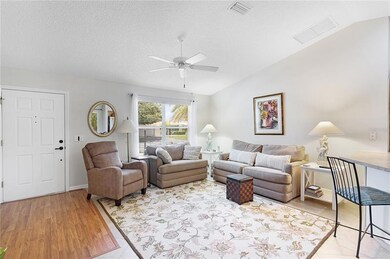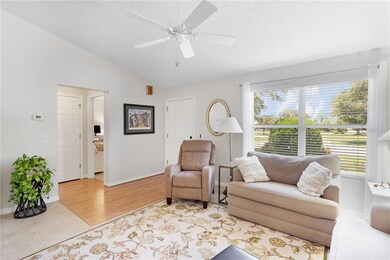
1393 Holly Hill Ave The Villages, FL 32162
Village of Liberty Park NeighborhoodHighlights
- Senior Community
- Cathedral Ceiling
- Walk-In Closet
- Open Floorplan
- Engineered Wood Flooring
- Sliding Doors
About This Home
As of October 2023Location! Location! Location! Welcome Home To The Heart Of The Villages! This beautiful 2/2 Austin model. The Driveway and side walk have pavers. Pergo floors have been installed in the front entry, hall, kitchen and baths. The living room, dining room and kitchen have volume ceilings, recessed lighting in kitchen, SS Appliances, an extra pantry, pull outs and hardware on the oak cabinets, a gas stove and built in microwave. Ceiling fans and a beautiful dining room fixture have been added. Mini-Split on lanai, NEW ROOF 2021, partially furnished. Bond Paid! Separate door leading to the birdcage on the back of the home. The 12x20 lanai in enclosed with floor to ceiling acrylic windows and has a tiled floor. A 12x16 birdcage has been added to the home with a texture cement floor. The backyard is wonderfully private with no homes directly behind. Minutes away from Cane Garden, Seabreeze & Lake Miona Rec. Center. Put this home on your short list!
Last Agent to Sell the Property
REALTY EXECUTIVES IN THE VILLAGES License #3478151 Listed on: 08/08/2022

Home Details
Home Type
- Single Family
Est. Annual Taxes
- $2,151
Year Built
- Built in 2005
Lot Details
- 6,225 Sq Ft Lot
- Southeast Facing Home
- Irrigation
- Property is zoned R1
HOA Fees
- $179 Monthly HOA Fees
Parking
- 1 Car Garage
Home Design
- Slab Foundation
- Shingle Roof
- Vinyl Siding
Interior Spaces
- 1,142 Sq Ft Home
- Open Floorplan
- Cathedral Ceiling
- Ceiling Fan
- Sliding Doors
- Combination Dining and Living Room
Kitchen
- Range<<rangeHoodToken>>
- <<microwave>>
- Dishwasher
- Disposal
Flooring
- Engineered Wood
- Tile
Bedrooms and Bathrooms
- 2 Bedrooms
- Split Bedroom Floorplan
- Walk-In Closet
- 2 Full Bathrooms
Laundry
- Dryer
- Washer
Outdoor Features
- Rain Gutters
Utilities
- Central Air
- Heating Available
- Underground Utilities
- Gas Water Heater
- Cable TV Available
Community Details
- Senior Community
- The Villages Subdivision
Listing and Financial Details
- Down Payment Assistance Available
- Visit Down Payment Resource Website
- Legal Lot and Block 58 / 96
- Assessor Parcel Number D35A058
- $2,148 per year additional tax assessments
Ownership History
Purchase Details
Home Financials for this Owner
Home Financials are based on the most recent Mortgage that was taken out on this home.Purchase Details
Home Financials for this Owner
Home Financials are based on the most recent Mortgage that was taken out on this home.Purchase Details
Purchase Details
Home Financials for this Owner
Home Financials are based on the most recent Mortgage that was taken out on this home.Purchase Details
Home Financials for this Owner
Home Financials are based on the most recent Mortgage that was taken out on this home.Similar Homes in the area
Home Values in the Area
Average Home Value in this Area
Purchase History
| Date | Type | Sale Price | Title Company |
|---|---|---|---|
| Deed | $331,000 | Advantage Title Llc | |
| Warranty Deed | $349,900 | Advantage Title Llc | |
| Warranty Deed | $218,000 | Peninsula Land & Title | |
| Warranty Deed | $182,000 | Tri County Land Title & Escr | |
| Warranty Deed | $147,800 | -- |
Mortgage History
| Date | Status | Loan Amount | Loan Type |
|---|---|---|---|
| Previous Owner | $0 | Unknown | |
| Previous Owner | $145,000 | Purchase Money Mortgage | |
| Previous Owner | $132,000 | Fannie Mae Freddie Mac |
Property History
| Date | Event | Price | Change | Sq Ft Price |
|---|---|---|---|---|
| 10/10/2023 10/10/23 | Sold | $331,000 | -7.8% | $290 / Sq Ft |
| 09/20/2023 09/20/23 | For Sale | $359,000 | +2.6% | $314 / Sq Ft |
| 09/19/2023 09/19/23 | Pending | -- | -- | -- |
| 08/31/2022 08/31/22 | Sold | $349,900 | 0.0% | $306 / Sq Ft |
| 08/13/2022 08/13/22 | Pending | -- | -- | -- |
| 08/08/2022 08/08/22 | For Sale | $349,900 | -- | $306 / Sq Ft |
Tax History Compared to Growth
Tax History
| Year | Tax Paid | Tax Assessment Tax Assessment Total Assessment is a certain percentage of the fair market value that is determined by local assessors to be the total taxable value of land and additions on the property. | Land | Improvement |
|---|---|---|---|---|
| 2024 | $2,805 | $254,170 | $37,350 | $216,820 |
| 2023 | $2,805 | $262,280 | $24,900 | $237,380 |
| 2022 | $2,044 | $185,300 | $0 | $0 |
| 2021 | $2,151 | $179,910 | $24,840 | $155,070 |
| 2020 | $3,187 | $178,140 | $18,680 | $159,460 |
| 2019 | $3,241 | $178,030 | $18,680 | $159,350 |
| 2018 | $2,540 | $129,310 | $0 | $0 |
| 2017 | $2,552 | $126,650 | $0 | $0 |
| 2016 | $2,514 | $124,050 | $0 | $0 |
| 2015 | $2,532 | $123,190 | $0 | $0 |
| 2014 | $2,571 | $122,220 | $0 | $0 |
Agents Affiliated with this Home
-
Wendy Vogt

Seller's Agent in 2023
Wendy Vogt
COLDWELL BANKER VANGUARD LIFESTYLE REALTY
(248) 762-1622
2 in this area
92 Total Sales
-
Katrina McNeely

Seller's Agent in 2022
Katrina McNeely
Realty Executives
(352) 250-4842
3 in this area
110 Total Sales
Map
Source: Stellar MLS
MLS Number: G5058870
APN: D35A058
- 1312 Trellis Ln
- 1414 Georgetown Ave
- 1907 Anderson Ct
- 1496 Lime Grove Ln
- 1199 Mathews Ln
- 2202 Kershaw Rd
- 1335 Eureka Mill Run
- 1926 Stafford Ave
- 2071 Westchester Way
- 1889 Union Place
- 1515 Gadsden Place Unit 94
- 1721 Sunset Ridge Dr
- 1487 Gantt St
- 2337 Saint George Ave
- 1703 Sanderling St
- 1046 Ridgeland Path
- 1461 Sothell St
- 1670 Kensington Place
- 1676 Van Buren Way
- 2372 Travis Place
