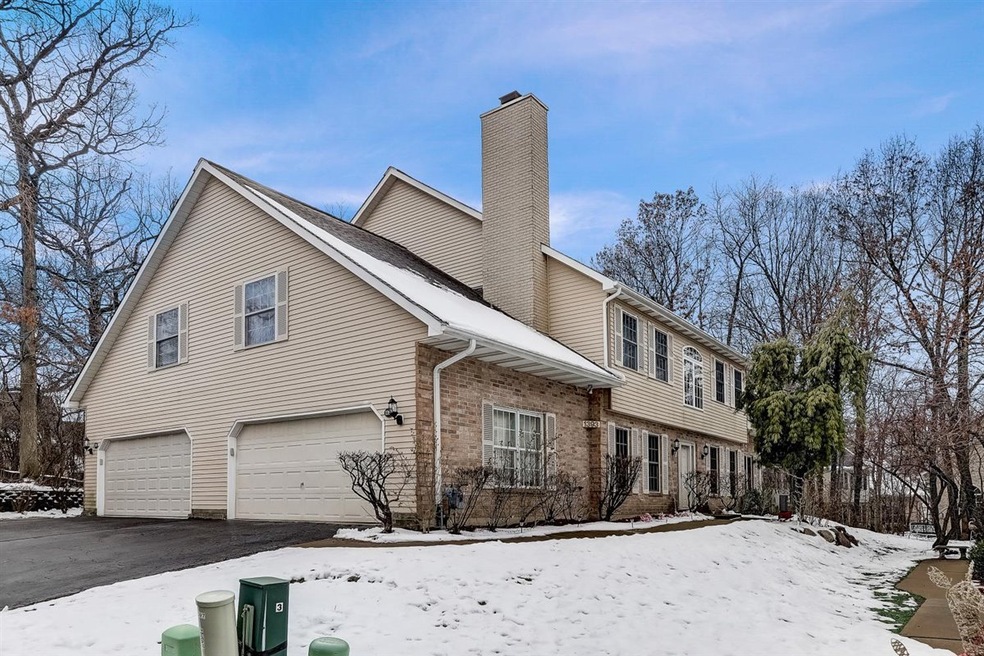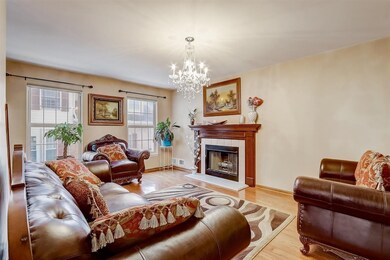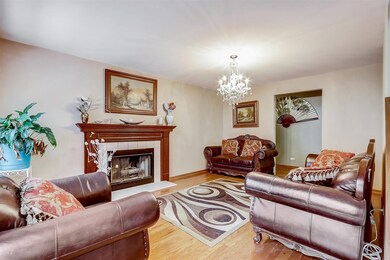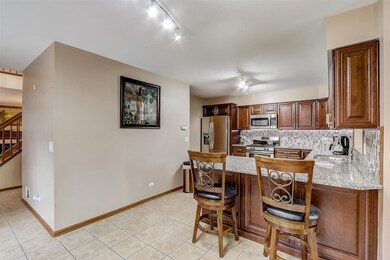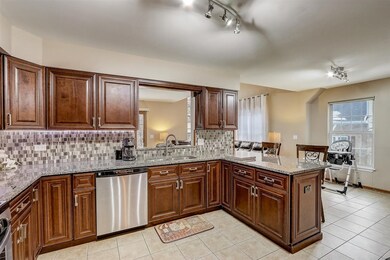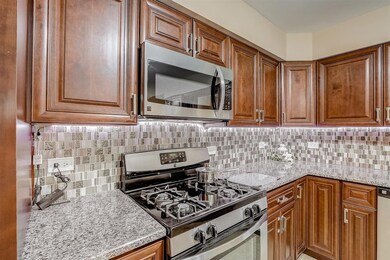
1393 Laurel Oaks Dr Unit 43B Streamwood, IL 60107
Highlights
- Living Room with Fireplace
- Wood Flooring
- Loft
- Vaulted Ceiling
- Whirlpool Bathtub
- Formal Dining Room
About This Home
As of June 2021***BUYER FINANCING FELL THROUGH*** Look no further! Upgrades galore in this gorgeous 1/2 duplex located in a most peaceful area. Big open spaces with sun-filled rooms are certain to WOW as you enter your new home. The spacious family room features tall ceilings with a large window with beautiful views to the outside. Cozy up to the fireplace in an equally large living room. The kitchen was a complete remodel with new cabinets, under cabinet lights, stainless steel appliances, granite countertops and a one of a kind backsplash. The upper level features newer wood laminate throughout the loft and into the oversized bedrooms. The primary bedroom has vaulted ceilings and comes with your very own updated resort style bathroom with a jacuzzi tub directly under a skylight, surrounded by beautiful tile work, separate shower and a tall dual vanity. The 2nd bedroom is just as spacious also with vaulted ceiling and closet space. The 2nd full bathroom is also updated with modern tile and vanity. Don't forget about the enormous loft space that could easily be converted to a 3rd bedroom if desired or simply enjoy the extra space it brings. Centrally located to shopping, dining, expressway, schools....this one has everything you have been looking for!
Last Agent to Sell the Property
Feliberto Salgado
Redfin Corporation License #475171675 Listed on: 01/27/2021

Last Buyer's Agent
Angelica Rodriguez
Real 1 Realty License #475133072

Townhouse Details
Home Type
- Townhome
Est. Annual Taxes
- $7,806
Year Built
- Built in 1997
HOA Fees
- $120 Monthly HOA Fees
Parking
- 2 Car Attached Garage
- Garage Door Opener
- Driveway
- Parking Included in Price
Home Design
- Half Duplex
- Aluminum Siding
Interior Spaces
- 2,375 Sq Ft Home
- 2-Story Property
- Vaulted Ceiling
- Skylights
- Gas Log Fireplace
- Living Room with Fireplace
- 2 Fireplaces
- Formal Dining Room
- Loft
Kitchen
- Range
- Microwave
- Dishwasher
Flooring
- Wood
- Laminate
Bedrooms and Bathrooms
- 2 Bedrooms
- 2 Potential Bedrooms
- Walk-In Closet
- Dual Sinks
- Whirlpool Bathtub
- Separate Shower
Laundry
- Laundry on main level
- Dryer
- Washer
Home Security
Outdoor Features
- Brick Porch or Patio
Schools
- Hilltop Elementary School
- Canton Middle School
- Streamwood High School
Utilities
- Forced Air Heating and Cooling System
- Heating System Uses Natural Gas
Community Details
Overview
- Association fees include lawn care, snow removal
- 2 Units
- Care Property Management Association, Phone Number (630) 855-2279
- Laurel Oaks Subdivision
- Property managed by Care Property Management
Pet Policy
- Dogs and Cats Allowed
Security
- Resident Manager or Management On Site
- Storm Screens
- Carbon Monoxide Detectors
Ownership History
Purchase Details
Home Financials for this Owner
Home Financials are based on the most recent Mortgage that was taken out on this home.Purchase Details
Home Financials for this Owner
Home Financials are based on the most recent Mortgage that was taken out on this home.Purchase Details
Purchase Details
Home Financials for this Owner
Home Financials are based on the most recent Mortgage that was taken out on this home.Purchase Details
Home Financials for this Owner
Home Financials are based on the most recent Mortgage that was taken out on this home.Purchase Details
Home Financials for this Owner
Home Financials are based on the most recent Mortgage that was taken out on this home.Similar Homes in Streamwood, IL
Home Values in the Area
Average Home Value in this Area
Purchase History
| Date | Type | Sale Price | Title Company |
|---|---|---|---|
| Warranty Deed | $275,000 | Saturn Title Llc | |
| Special Warranty Deed | -- | Saturn Title Llc | |
| Sheriffs Deed | -- | None Available | |
| Warranty Deed | $235,000 | Git | |
| Warranty Deed | $226,000 | -- | |
| Joint Tenancy Deed | $191,000 | -- |
Mortgage History
| Date | Status | Loan Amount | Loan Type |
|---|---|---|---|
| Open | $270,019 | New Conventional | |
| Previous Owner | $157,712 | FHA | |
| Previous Owner | $228,823 | FHA | |
| Previous Owner | $180,800 | No Value Available | |
| Previous Owner | $130,000 | No Value Available |
Property History
| Date | Event | Price | Change | Sq Ft Price |
|---|---|---|---|---|
| 06/09/2021 06/09/21 | Sold | $275,000 | +1.9% | $116 / Sq Ft |
| 04/23/2021 04/23/21 | Pending | -- | -- | -- |
| 04/23/2021 04/23/21 | For Sale | -- | -- | -- |
| 04/21/2021 04/21/21 | For Sale | $269,900 | 0.0% | $114 / Sq Ft |
| 04/21/2021 04/21/21 | Price Changed | $269,900 | +8.0% | $114 / Sq Ft |
| 02/15/2021 02/15/21 | Pending | -- | -- | -- |
| 02/09/2021 02/09/21 | For Sale | $249,900 | 0.0% | $105 / Sq Ft |
| 01/28/2021 01/28/21 | Pending | -- | -- | -- |
| 01/27/2021 01/27/21 | For Sale | $249,900 | +51.5% | $105 / Sq Ft |
| 02/26/2015 02/26/15 | Sold | $165,000 | -6.8% | $70 / Sq Ft |
| 11/10/2014 11/10/14 | Pending | -- | -- | -- |
| 09/05/2014 09/05/14 | For Sale | $177,000 | -- | $75 / Sq Ft |
Tax History Compared to Growth
Tax History
| Year | Tax Paid | Tax Assessment Tax Assessment Total Assessment is a certain percentage of the fair market value that is determined by local assessors to be the total taxable value of land and additions on the property. | Land | Improvement |
|---|---|---|---|---|
| 2024 | $7,267 | $27,000 | $4,500 | $22,500 |
| 2023 | $7,056 | $27,000 | $4,500 | $22,500 |
| 2022 | $7,056 | $27,000 | $4,500 | $22,500 |
| 2021 | $8,048 | $22,067 | $2,471 | $19,596 |
| 2020 | $7,915 | $22,067 | $2,471 | $19,596 |
| 2019 | $7,806 | $24,519 | $2,471 | $22,048 |
| 2018 | $7,383 | $21,088 | $2,162 | $18,926 |
| 2017 | $7,289 | $21,088 | $2,162 | $18,926 |
| 2016 | $6,803 | $21,088 | $2,162 | $18,926 |
| 2015 | $7,092 | $20,056 | $1,956 | $18,100 |
| 2014 | $6,992 | $20,056 | $1,956 | $18,100 |
| 2013 | $6,761 | $20,056 | $1,956 | $18,100 |
Agents Affiliated with this Home
-
F
Seller's Agent in 2021
Feliberto Salgado
Redfin Corporation
-
A
Buyer's Agent in 2021
Angelica Rodriguez
Real 1 Realty
-

Seller's Agent in 2015
Joseph Mueller
Tanis Group Realty
(847) 514-4506
3 in this area
87 Total Sales
-
B
Buyer's Agent in 2015
Bozena Mihun
arhome realty
Map
Source: Midwest Real Estate Data (MRED)
MLS Number: MRD10969180
APN: 06-28-201-147-0000
- 1386 Laurel Oaks Dr
- 1421 Yellowstone Dr
- 167 Southwicke Dr Unit 3404D
- 82 Southwicke Dr Unit D
- 1420 Yellowstone Dr
- 56 Veneto Ct
- 309 Monarch Dr Unit 26S
- 912 Kings Canyon Dr
- 105 Black Hill Dr
- 956 High Point Ln
- 816 Blue Ridge Dr
- 531 Horizon Dr Unit 18531A
- 772 Red Oak Dr
- 1004 Oak Ridge Dr
- 1261 River Ash Ct
- 534 Philip Dr
- 17 Autumn Ln
- 406 Elderberry Ln
- 1285 Summersweet Ln
- 9N Merry Oaks Rd
