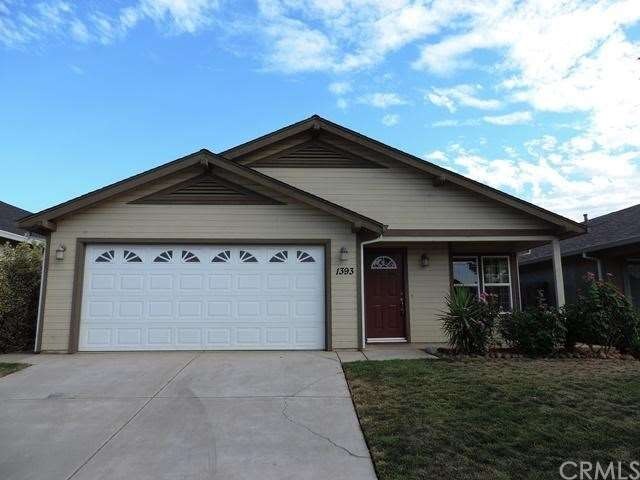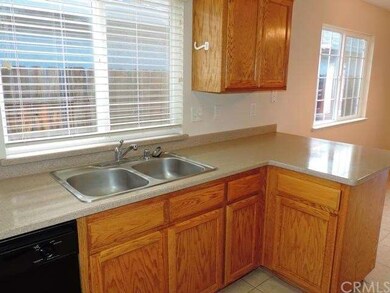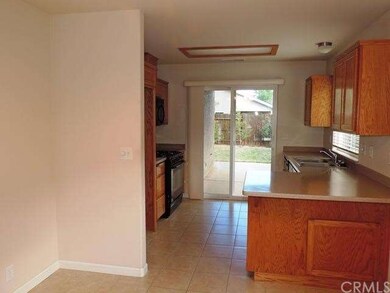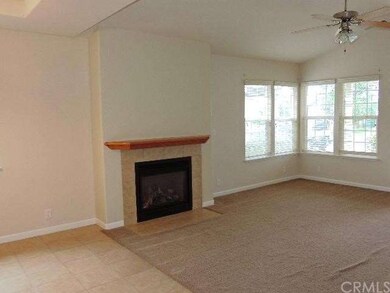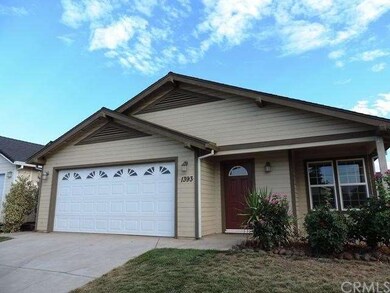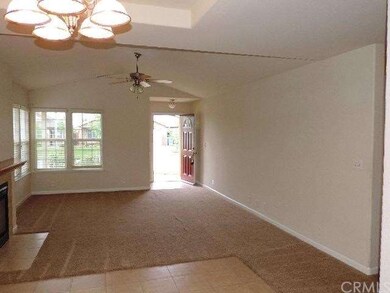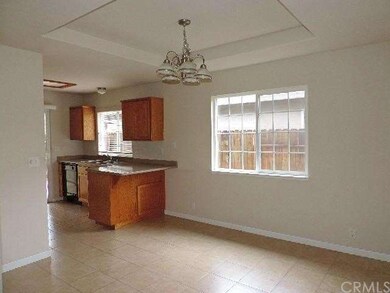
Highlights
- Contemporary Architecture
- No HOA
- Neighborhood Views
- Bidwell Junior High School Rated A-
- Corian Countertops
- 2 Car Attached Garage
About This Home
As of January 2019#274 AMAZING FOUR bedroom home that is immaculate and ready to move right in. Located in a terrific neighborhood near schools, this won't last long. Gas fireplace, pantry, kitchen open to living area, lovely Corian counter tops, attached two car garage. Separate laundry area. Easy care landscape, fenced backyard with a covered patio and fruit tree. Sprinkler system. WOW!
Last Agent to Sell the Property
Julie Rolls
RE/MAX of Paradise License #01844065 Listed on: 08/06/2013

Last Buyer's Agent
Vikki Reimer
Century 21 Select Real Estate, Inc. License #01257669
Home Details
Home Type
- Single Family
Est. Annual Taxes
- $3,489
Year Built
- Built in 2006
Lot Details
- 4,356 Sq Ft Lot
- Fenced
- Fence is in average condition
Parking
- 2 Car Attached Garage
- Parking Available
- Driveway
Home Design
- Contemporary Architecture
- Slab Foundation
- Composition Roof
Interior Spaces
- 1,402 Sq Ft Home
- 1-Story Property
- Ceiling Fan
- Living Room with Fireplace
- Utility Room
- Laundry Room
- Carpet
- Neighborhood Views
Kitchen
- Eat-In Kitchen
- Gas Cooktop
- Dishwasher
- Corian Countertops
Bedrooms and Bathrooms
- 4 Bedrooms
- 2 Full Bathrooms
Home Security
- Carbon Monoxide Detectors
- Fire and Smoke Detector
Utilities
- Whole House Fan
- Forced Air Heating and Cooling System
Additional Features
- More Than Two Accessible Exits
- Suburban Location
Community Details
- No Home Owners Association
Listing and Financial Details
- Assessor Parcel Number 016320053000
Ownership History
Purchase Details
Home Financials for this Owner
Home Financials are based on the most recent Mortgage that was taken out on this home.Purchase Details
Home Financials for this Owner
Home Financials are based on the most recent Mortgage that was taken out on this home.Purchase Details
Purchase Details
Purchase Details
Home Financials for this Owner
Home Financials are based on the most recent Mortgage that was taken out on this home.Purchase Details
Home Financials for this Owner
Home Financials are based on the most recent Mortgage that was taken out on this home.Similar Homes in Chico, CA
Home Values in the Area
Average Home Value in this Area
Purchase History
| Date | Type | Sale Price | Title Company |
|---|---|---|---|
| Grant Deed | $385,000 | Mid Valley Title & Escrow Co | |
| Grant Deed | $240,000 | Fidelity National Title Co | |
| Trustee Deed | $346,995 | Accommodation | |
| Interfamily Deed Transfer | -- | Fidelity Natl Title Co Of Ca | |
| Interfamily Deed Transfer | -- | Fidelity Natl Title Co Of Ca | |
| Grant Deed | $300,000 | Fidelity Natl Title Co Of Ca |
Mortgage History
| Date | Status | Loan Amount | Loan Type |
|---|---|---|---|
| Previous Owner | $242,500 | New Conventional | |
| Previous Owner | $243,000 | New Conventional | |
| Previous Owner | $240,000 | New Conventional | |
| Previous Owner | $235,653 | FHA | |
| Previous Owner | $8,997 | Second Mortgage Made To Cover Down Payment | |
| Previous Owner | $296,400 | New Conventional |
Property History
| Date | Event | Price | Change | Sq Ft Price |
|---|---|---|---|---|
| 01/10/2019 01/10/19 | Sold | $385,000 | -1.0% | $270 / Sq Ft |
| 01/09/2019 01/09/19 | Pending | -- | -- | -- |
| 01/09/2019 01/09/19 | For Sale | $389,000 | +62.1% | $272 / Sq Ft |
| 09/26/2013 09/26/13 | Sold | $240,000 | +2.1% | $171 / Sq Ft |
| 08/27/2013 08/27/13 | Pending | -- | -- | -- |
| 08/06/2013 08/06/13 | For Sale | $235,000 | -- | $168 / Sq Ft |
Tax History Compared to Growth
Tax History
| Year | Tax Paid | Tax Assessment Tax Assessment Total Assessment is a certain percentage of the fair market value that is determined by local assessors to be the total taxable value of land and additions on the property. | Land | Improvement |
|---|---|---|---|---|
| 2025 | $3,489 | $316,765 | $125,276 | $191,489 |
| 2024 | $3,489 | $310,555 | $122,820 | $187,735 |
| 2023 | $3,379 | $304,466 | $120,412 | $184,054 |
| 2022 | $3,324 | $298,497 | $118,051 | $180,446 |
| 2021 | $3,261 | $292,645 | $115,737 | $176,908 |
| 2020 | $3,251 | $289,646 | $114,551 | $175,095 |
| 2019 | $3,041 | $263,736 | $104,394 | $159,342 |
| 2018 | $2,892 | $258,566 | $102,348 | $156,218 |
| 2017 | $2,835 | $253,497 | $100,342 | $153,155 |
| 2016 | $2,603 | $248,527 | $98,375 | $150,152 |
| 2015 | $2,613 | $244,795 | $96,898 | $147,897 |
| 2014 | $2,576 | $240,000 | $95,000 | $145,000 |
Agents Affiliated with this Home
-

Seller's Agent in 2019
Dustin Cheatham
Upside Real Estate
(530) 767-3714
100 Total Sales
-
J
Seller's Agent in 2013
Julie Rolls
RE/MAX
-
V
Buyer's Agent in 2013
Vikki Reimer
Century 21 Select Real Estate, Inc.
Map
Source: California Regional Multiple Listing Service (CRMLS)
MLS Number: CH13157176
APN: 016-320-053-000
- 1377 Lucy Way
- 2746 Swallowtail Way
- 2822 Mariposa Ave
- 2722 Escallonia Way
- 1101 Admiral Ln
- 2848 Marigold Ave
- 10 Lacewing Ct
- 3109 Rae Creek Dr
- 11 Maddie Ct
- 3097 Hudson Ave
- 3049 Coach Lite Dr
- 1085 Admiral Ln
- 46 Artesia Dr
- 9 Harkness Ct
- 15 Harkness Ct
- 6 Vintage Ct
- 5 Gazania Ct
- 7 Gazania Ct
- 10 Harmony Park Cir
- 19 Kinswood Ln
