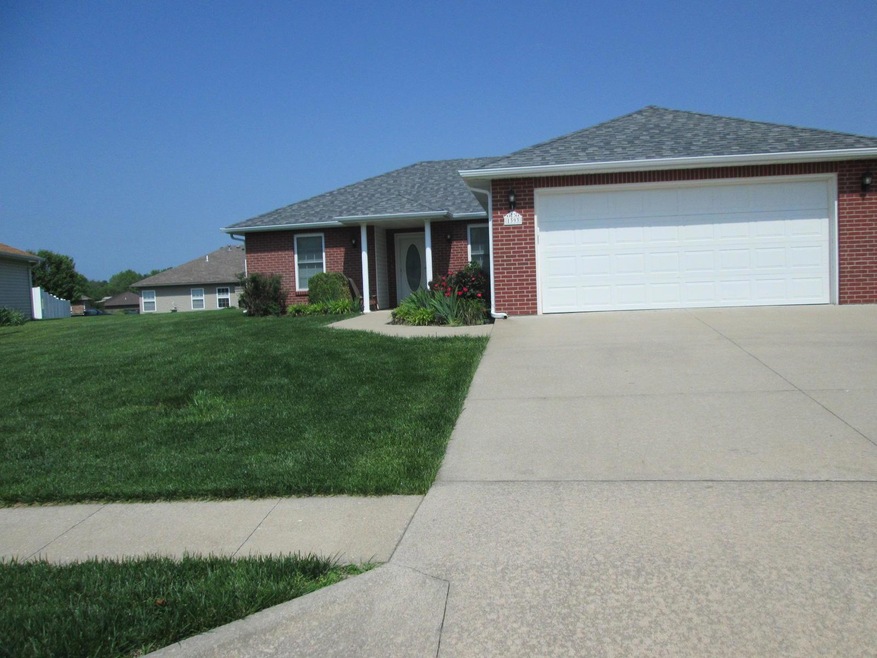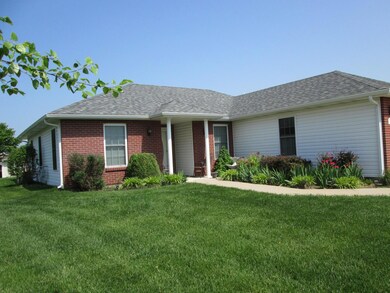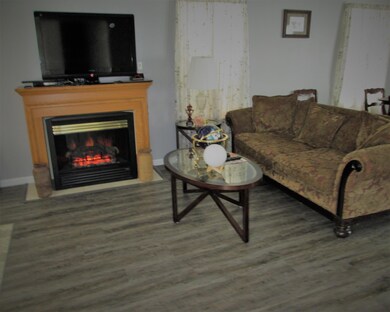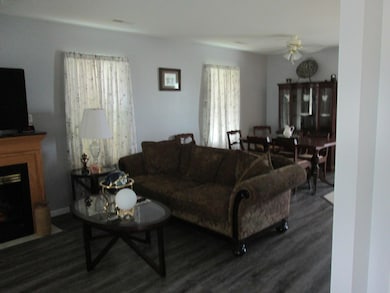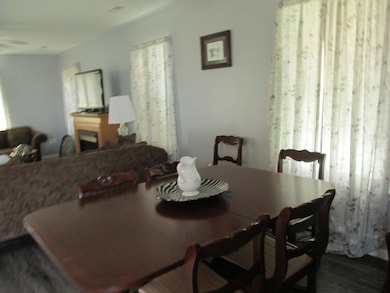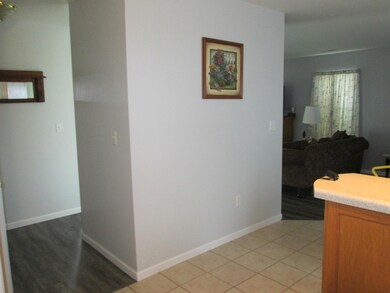
1393 Matthew St Fulton, MO 65251
Estimated Value: $226,000 - $285,000
Highlights
- Community Lake
- Combination Kitchen and Living
- 2 Car Attached Garage
- Ranch Style House
- Front Porch
- Brick Veneer
About This Home
As of August 2019Recently updated three bedroom, in much desired family friendly Southwinds Estates. Home features large living-dining room combo open to kitchen with breakfast bar. Master bath has large walk-in shower. Neighborhood lake just a short walk away with pavilion available for homeowners.
Last Agent to Sell the Property
Harry Flynn
ReeceNichols Mid Missouri License #2006038368 Listed on: 05/29/2019
Last Buyer's Agent
1400 1400
71
Home Details
Home Type
- Single Family
Est. Annual Taxes
- $1,365
Year Built
- Built in 2004
Lot Details
- 10,454 Sq Ft Lot
- Lot Dimensions are 92 x 113
- East Facing Home
- Zoning described as R-S Single Family Residential
HOA Fees
- $8 Monthly HOA Fees
Parking
- 2 Car Attached Garage
- Side Facing Garage
- Garage Door Opener
- Driveway
- Open Parking
Home Design
- Ranch Style House
- Brick Veneer
- Concrete Foundation
- Slab Foundation
- Poured Concrete
- Architectural Shingle Roof
- Vinyl Construction Material
Interior Spaces
- 1,248 Sq Ft Home
- Wired For Data
- Ceiling Fan
- Paddle Fans
- Electric Fireplace
- Vinyl Clad Windows
- Living Room with Fireplace
- Combination Kitchen and Living
- Dining Room
Kitchen
- Electric Range
- Microwave
- Dishwasher
- Laminate Countertops
- Disposal
Flooring
- Carpet
- Laminate
- Ceramic Tile
- Vinyl
Bedrooms and Bathrooms
- 3 Bedrooms
- Primary bathroom on main floor
- Bathtub with Shower
- Shower Only
Laundry
- Laundry on main level
- Washer and Dryer Hookup
Home Security
- Smart Thermostat
- Storm Doors
- Fire and Smoke Detector
Accessible Home Design
- Roll-in Shower
- Grab Bar In Bathroom
Outdoor Features
- Patio
- Front Porch
Schools
- Fulton Elementary And Middle School
- Fulton High School
Utilities
- Forced Air Heating and Cooling System
- Heating System Uses Natural Gas
- Programmable Thermostat
- High Speed Internet
- Cable TV Available
Community Details
- Fulton Subdivision
- Community Lake
Listing and Financial Details
- Home warranty included in the sale of the property
- Assessor Parcel Number Parcel Number: 1305021000000024061
Ownership History
Purchase Details
Home Financials for this Owner
Home Financials are based on the most recent Mortgage that was taken out on this home.Purchase Details
Similar Homes in Fulton, MO
Home Values in the Area
Average Home Value in this Area
Purchase History
| Date | Buyer | Sale Price | Title Company |
|---|---|---|---|
| Allen Cody W | -- | -- | |
| Kaesser Russell Lee | -- | None Available |
Mortgage History
| Date | Status | Borrower | Loan Amount |
|---|---|---|---|
| Open | Allen Cody W | $144,000 | |
| Closed | Allen Cody W | $139,393 |
Property History
| Date | Event | Price | Change | Sq Ft Price |
|---|---|---|---|---|
| 08/30/2019 08/30/19 | Sold | -- | -- | -- |
| 07/15/2019 07/15/19 | Pending | -- | -- | -- |
| 05/29/2019 05/29/19 | For Sale | $142,500 | -- | $114 / Sq Ft |
Tax History Compared to Growth
Tax History
| Year | Tax Paid | Tax Assessment Tax Assessment Total Assessment is a certain percentage of the fair market value that is determined by local assessors to be the total taxable value of land and additions on the property. | Land | Improvement |
|---|---|---|---|---|
| 2024 | $1,543 | $24,941 | $0 | $0 |
| 2023 | $1,543 | $24,466 | $0 | $0 |
| 2022 | $1,506 | $24,466 | $3,800 | $20,666 |
| 2021 | $1,504 | $24,466 | $3,800 | $20,666 |
| 2020 | $1,526 | $24,466 | $3,800 | $20,666 |
| 2019 | $1,476 | $24,466 | $3,800 | $20,666 |
| 2018 | $1,365 | $21,888 | $3,800 | $18,088 |
| 2017 | $1,214 | $21,888 | $3,800 | $18,088 |
| 2016 | $1,221 | $21,090 | $0 | $0 |
| 2015 | $1,194 | $21,090 | $0 | $0 |
| 2014 | -- | $21,090 | $0 | $0 |
Agents Affiliated with this Home
-
H
Seller's Agent in 2019
Harry Flynn
ReeceNichols Mid Missouri
-
1
Buyer's Agent in 2019
1400 1400
71
-
N
Buyer's Agent in 2019
NON-MEMBER
NON MEMBER
-
N
Buyer's Agent in 2019
NON MEMBER
NON MEMBER
Map
Source: Columbia Board of REALTORS®
MLS Number: 385702
APN: 13-05.0-21.0-00-000-024.061
- 1393 Matthew St
- 1395 Matthew St
- 1391 Matthew St
- 1386 Jessica Ln
- 1390 Jessica Ln
- 1394 Jessica Ln
- 1389 Matthew St
- 585 Gregory Ln
- 1394 Matthew St
- 1382 Jessica Ln
- 1392 Matthew St
- 1396 Jessica Ln
- 1396 Matthew St
- 1387 Matthew St
- 1390 Matthew St
- 1380 Jessica Ln
- LOT #118 Gregory Ln
- 0 Gregory Ln
- 1391 Jessica Ln
- 1389 Jessica Ln
