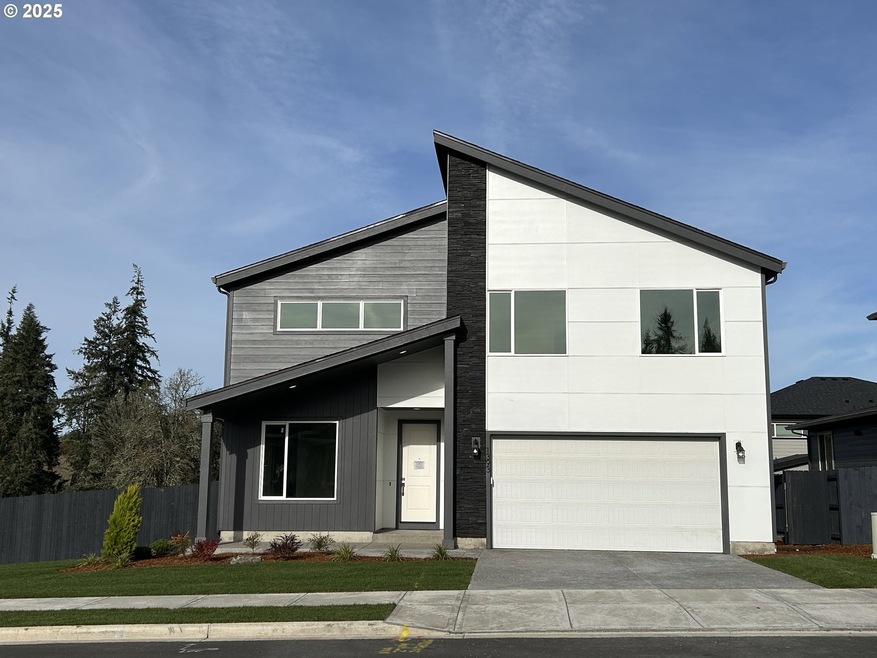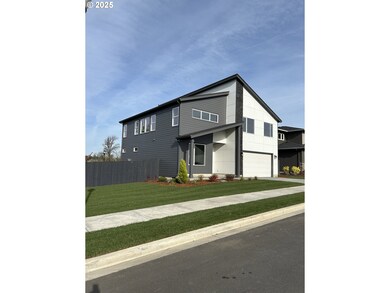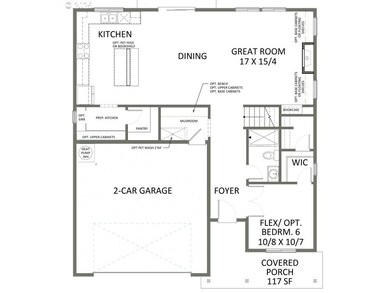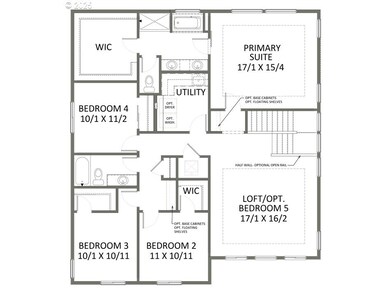1393 N Kalani Loop Unit Lot 56 Ridgefield, WA 98642
Estimated payment $5,224/month
Highlights
- New Construction
- Contemporary Architecture
- Quartz Countertops
- Gated Community
- Corner Lot
- Private Yard
About This Home
This 5B/3BA with loft, 2790 starts with a welcoming entry. In the kitchen, a large island and thoughtfully positioned sink facing the outdoors create a calming workspace, while a prep kitchen and walk-in pantry keep clutter hidden. A built-in bookcase in the great room adds character, and behind it, a low-ceiling storage closet ensures no space goes unused. The main-floor flex room gives you options for work or guests, with a nearby full bath for convenience. Upstairs, a generous loft anchors the upper level, providing extra living space that suits a range of uses. You’ll find intentional storage around every corner—including hallway nooks and an oversized linen closet. The utility room offers additional customization for your daily routines, and natural light filters in through the stairwell and bathroom windows, enhancing your sense of well-being. With built-in flexibility and thoughtful flow, the 2790 is a home that grows with you. In this sought-after gated community, tranquility and nature are at your doorstep. Whether you desire a serene evening stroll or the freedom to explore walking trails, this neighborhood offers an unparalleled connection with nature. Own your piece of paradise in this gated community. Still time to customize certain finishes! Estimated completion in December. Our Sales Office is located at 1302 N Kalani Loop, Ridgefield, WA – Open most days from 11am-6pm. Please contact Kris Vanderpool for questions or to schedule an appointment. Sample photo only. Last picture is rendering of front exterior.
Home Details
Home Type
- Single Family
Est. Annual Taxes
- $1,468
Year Built
- Built in 2025 | New Construction
Lot Details
- Gated Home
- Landscaped
- Corner Lot
- Level Lot
- Sprinkler System
- Private Yard
HOA Fees
- $121 Monthly HOA Fees
Parking
- 2 Car Attached Garage
- Garage on Main Level
- Driveway
Home Design
- Contemporary Architecture
- Pillar, Post or Pier Foundation
- Composition Roof
- Cement Siding
- Cultured Stone Exterior
- Concrete Perimeter Foundation
Interior Spaces
- 2,799 Sq Ft Home
- 2-Story Property
- Gas Fireplace
- Triple Pane Windows
- Family Room
- Living Room
- Dining Room
- Crawl Space
- Security Gate
- Laundry Room
Kitchen
- Walk-In Pantry
- Butlers Pantry
- Built-In Oven
- Built-In Range
- Range Hood
- Microwave
- Dishwasher
- Stainless Steel Appliances
- ENERGY STAR Qualified Appliances
- Kitchen Island
- Quartz Countertops
- Disposal
Flooring
- Wall to Wall Carpet
- Laminate
- Tile
Bedrooms and Bathrooms
- 5 Bedrooms
- Soaking Tub
Outdoor Features
- Covered Deck
- Covered Patio or Porch
Schools
- Union Ridge Elementary School
- View Ridge Middle School
- Ridgefield High School
Utilities
- Cooling Available
- Heating System Uses Gas
- Heat Pump System
- High Speed Internet
Additional Features
- Accessibility Features
- ENERGY STAR Qualified Equipment for Heating
Listing and Financial Details
- Builder Warranty
- Home warranty included in the sale of the property
- Assessor Parcel Number New Construction
Community Details
Overview
- Rolling Rock Community Management Association, Phone Number (503) 330-2405
- Paradise Pointe Subdivision
Security
- Resident Manager or Management On Site
- Gated Community
Map
Home Values in the Area
Average Home Value in this Area
Tax History
| Year | Tax Paid | Tax Assessment Tax Assessment Total Assessment is a certain percentage of the fair market value that is determined by local assessors to be the total taxable value of land and additions on the property. | Land | Improvement |
|---|---|---|---|---|
| 2025 | $1,468 | $165,000 | $165,000 | -- |
| 2024 | -- | $165,000 | $165,000 | -- |
Property History
| Date | Event | Price | List to Sale | Price per Sq Ft |
|---|---|---|---|---|
| 08/08/2025 08/08/25 | For Sale | $944,980 | -- | $338 / Sq Ft |
Source: Regional Multiple Listing Service (RMLS)
MLS Number: 123626407
APN: 986067-013
- 1392 N Kalani Loop Unit Lot 57
- 1386 N Kalani Loop Unit Lot 58
- 3635 N 12th Cir
- 3701 N 12th Cir
- 1338 N Kalani Loop Unit Lot 66
- 1380 N Kalani Loop
- 1350 N Kalani Loop Unit Lot 64
- 1344 N Kalani Loop Unit Lot 65
- 3526 N 11th Cir
- 3517 N 11th Cir
- 3631 N 11th Cir
- 3525 N 11th Cir
- 3603 N 12th Cir
- 3600 N 11th Cir
- 1108 N Helens View Dr
- Homesite 36 Plan at Paradise Pointe
- Homesite 35 Plan at Paradise Pointe
- Homesite 32 Plan at Paradise Pointe
- Homesite 31 Plan at Paradise Pointe
- Homesite 13 Plan at Paradise Pointe
- 4125 S Settler Dr
- 441 S 69th Place
- 1724 W 15th St
- 1920 NE 179th St
- 700 Matzen St
- 1473 N Goerig St
- 2600 Gable Rd
- 16501 NE 15th St
- 34607 Rocky Ct
- 14505 NE 20th Ave
- 2406 NE 139th St
- 13914 NE Salmon Creek Ave
- 13414 NE 23rd Ave
- 1511 SW 13th Ave
- 52588 NE Sawyer St
- 6901 NE 131st Way
- 10223 NE Notchlog Dr
- 10405 NE 9th Ave
- 917 SW 31st St
- 10300 NE Stutz Rd




